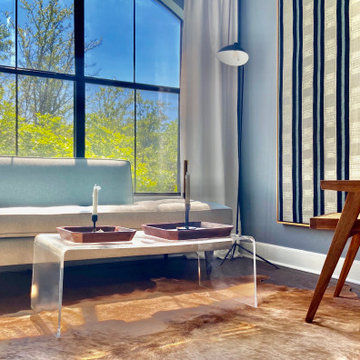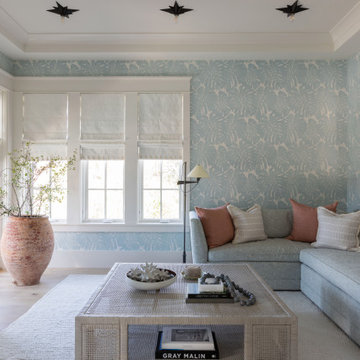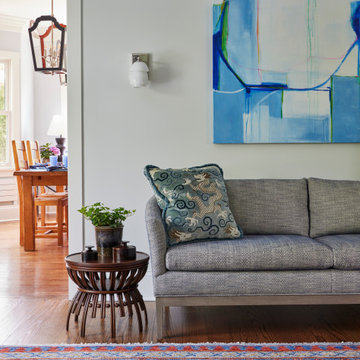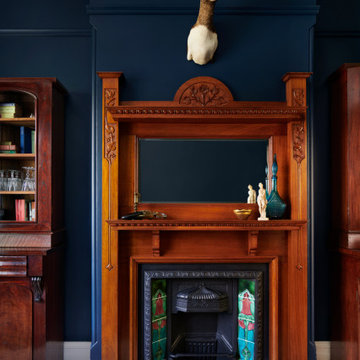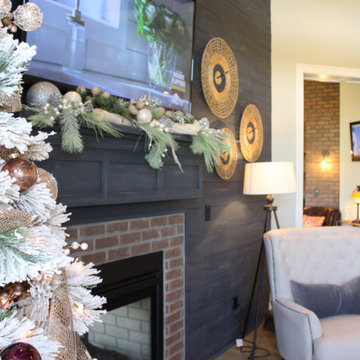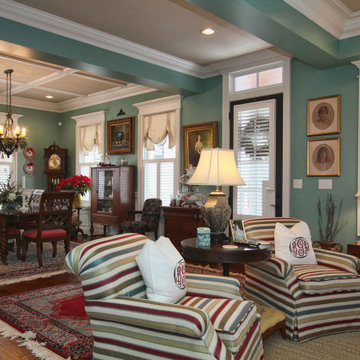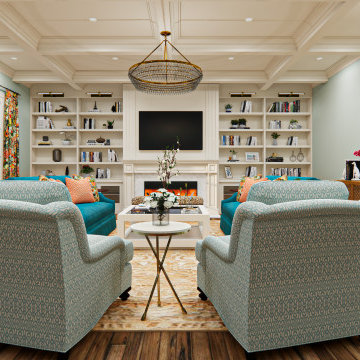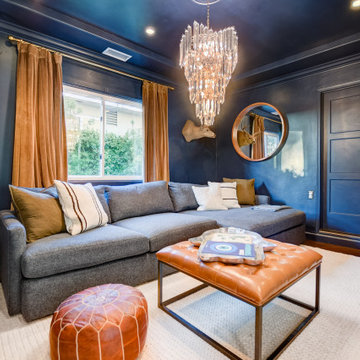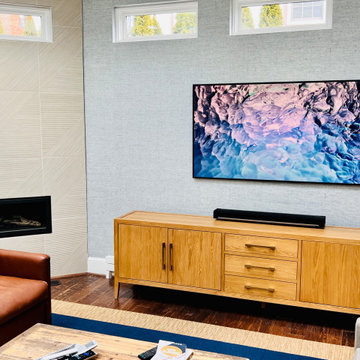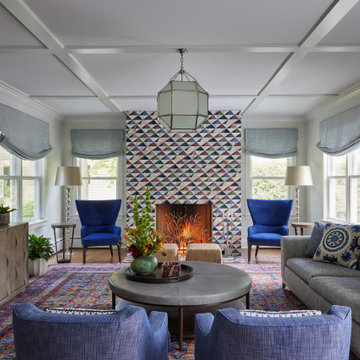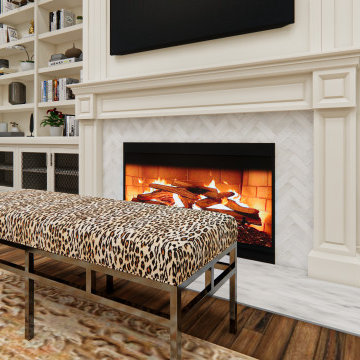209 Billeder af stue med blå vægge og kassetteloft
Sorteret efter:
Budget
Sorter efter:Populær i dag
141 - 160 af 209 billeder
Item 1 ud af 3
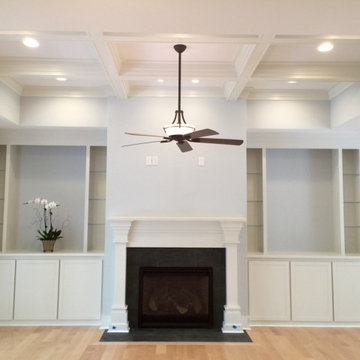
Custom Craftsman City!....
cabinets, mantel and coffered ceiling all match and are in perfect harmony!
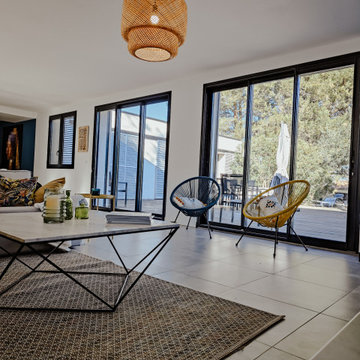
Grande piève de vie regroupant une cuisine ouverte, un espace dinatoire et un grand salon.
création d'une deuxième baie vitrée pour apporter de la lumière dans le salon.
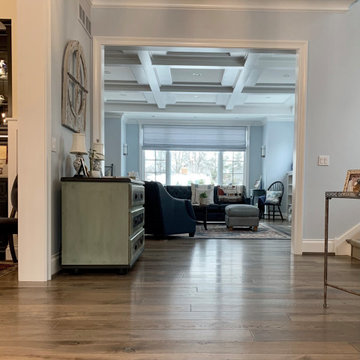
The stunning kitchen is proof a space can be comfortable yet elegant. The kitchen’s Vintage French Oak floor gives a sense of warmth & history with its reclaimed wood appearance while the bold navy blue island & off-white glazed cabinets balances the space with a sophisticated elegance. Floor: 7″ wide-plank Vintage French Oak Rustic Character Victorian Collection hand scraped pillowed edge color Komaco Lite Satin Hardwax Oil. For more information please email us at: sales@signaturehardwoods.com
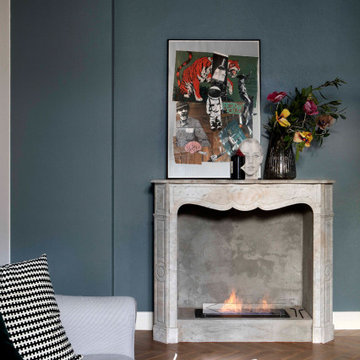
Nel soggiorno, una bellissima cornice in marmo accoglie un camino a Bioetanolo. Il camino è un elemento decorativo che rende il piccolo salotto più interessante.
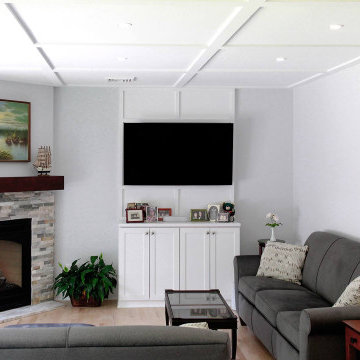
A gas fireplace complements an entertainment core with seating located to focus on either.
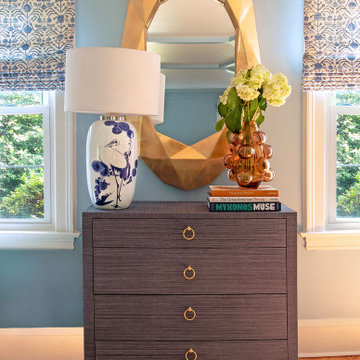
A vignette of the family room, a custom ottoman, and a play of patterns give this space personality.
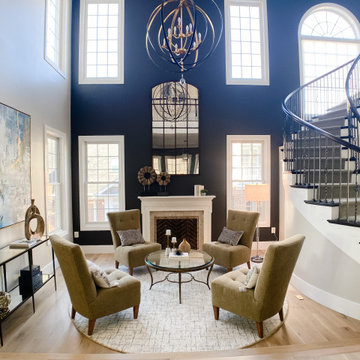
This grand formal living room was already furnished nicely with the homeowner's things. We added art and accessories to complement.
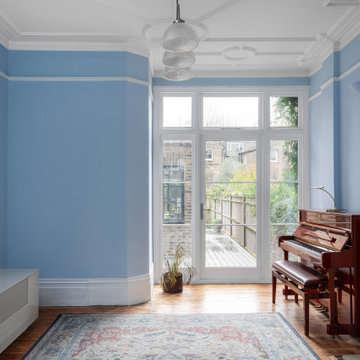
Rear kitchen extension, bespoke glazing, external composite decking, engineered wood floor, sand-sealed and lacquered flooring, full re-wire and plumbing throughout, skimming of all walls and painting throughout, bespoke ceiling and wall moulding including bathroom refurbishments, wallpaper and bespoke wall timber panelling.
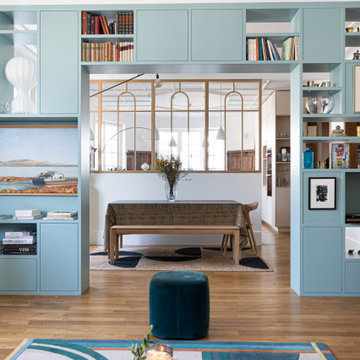
Cette vue depuis le salon montre l'espace ouvert à vivre qui a été crée en ouvrant toutes les cloisons entre 3 pièces en alignement. La bibliothèque sur mesure permet de séparer l'espace de salon de l'espace du petit salon sans occulter les arrivées de lumière naturelle.
209 Billeder af stue med blå vægge og kassetteloft
8




