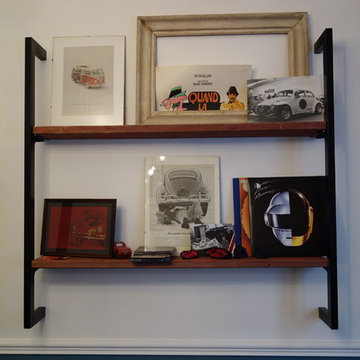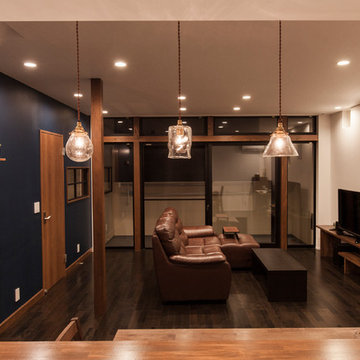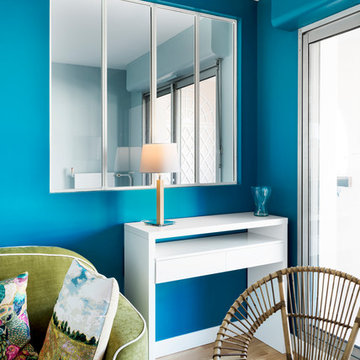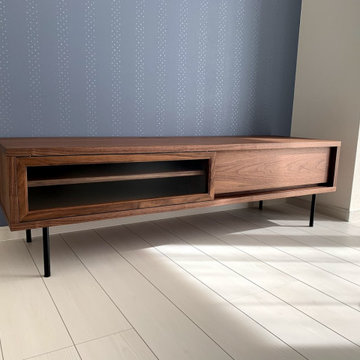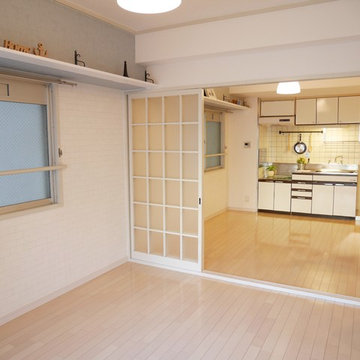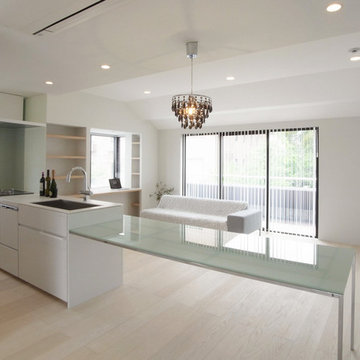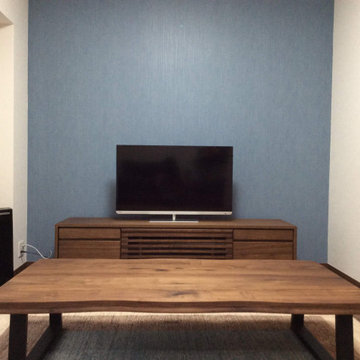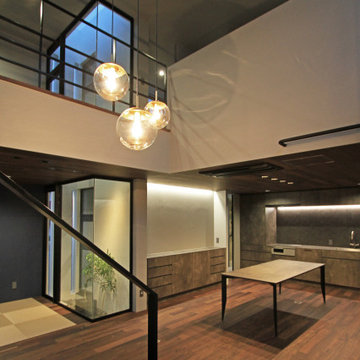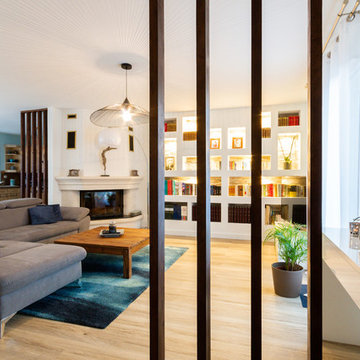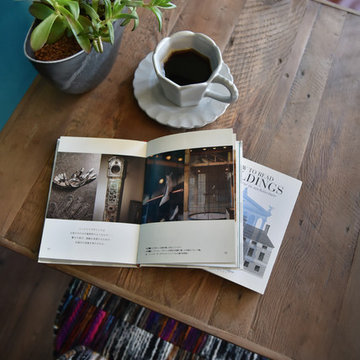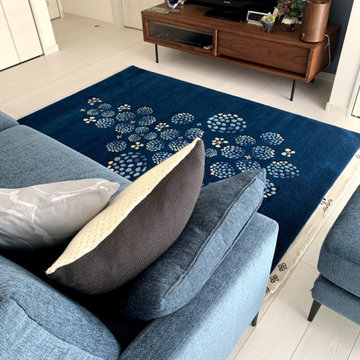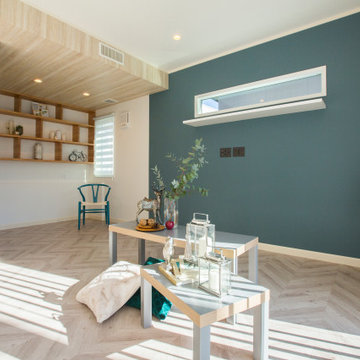70 Billeder af stue med blå vægge og krydsfinér gulv
Sorteret efter:
Budget
Sorter efter:Populær i dag
1 - 20 af 70 billeder
Item 1 ud af 3

Photography by John Gibbons
This project is designed as a family retreat for a client that has been visiting the southern Colorado area for decades. The cabin consists of two bedrooms and two bathrooms – with guest quarters accessed from exterior deck.
Project by Studio H:T principal in charge Brad Tomecek (now with Tomecek Studio Architecture). The project is assembled with the structural and weather tight use of shipping containers. The cabin uses one 40’ container and six 20′ containers. The ends will be structurally reinforced and enclosed with additional site built walls and custom fitted high-performance glazing assemblies.
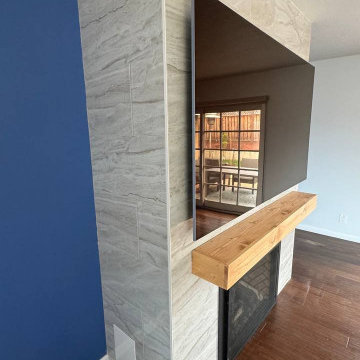
This project revitalized a living room through a design consultation, fireplace (creation & installation) with mantel, new flooring and fresh paint. We worked together to design dream living space, from function to aesthetics.
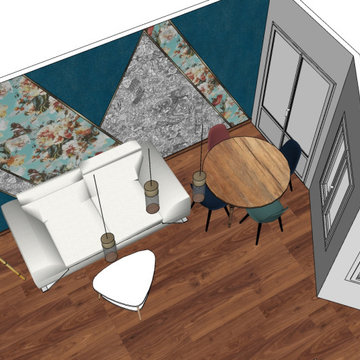
La propriétaire souhaitait mettre une touche personnelle pour rendre son nouvel appartement plus chaleureux. Sa personnalité, sa fantaisie ont été la source d’inspiration pour dessiner ces murs graphiques et colorés. Plusieurs propositions lui ont été faites via des simulations 3D et c’est elle qui a réalisé la mise en œuvre de main de maître.
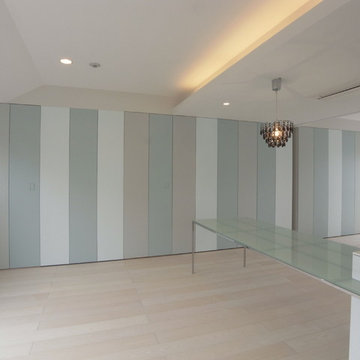
壁面の扉。玄関、洗面室への扉、収納の扉になっており、収納の中に柱型などの凹凸を隠しています。
フラットでありながら、リズミカルで軽快なストライプ状の壁面をつくり出しました。
このリビングダイニング空間の両サイドの窓から空を取り込み、つながっている爽やかなイメージを表現しました。
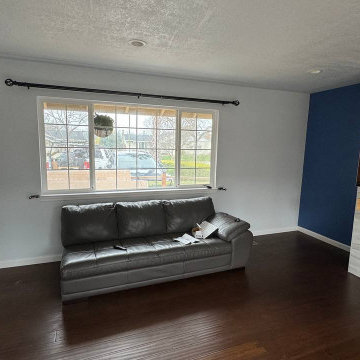
This project revitalized a living room through a design consultation, fireplace (creation & installation) with mantel, new flooring and fresh paint. We worked together to design dream living space, from function to aesthetics.
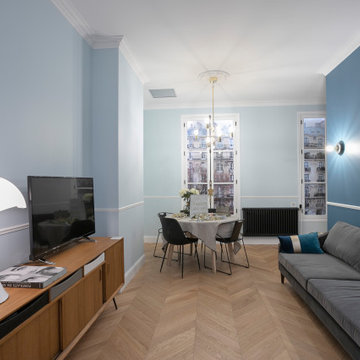
Pour créer une atmosphère profonde et feutrée dans cette pièce à vivre de 25m², nous avons opté pour un parquet Point de Hongrie, une peinture bleu madura et bleu ciel, ainsi qu'un large canapé en velours de coton de chez Décoclico.
Côté déco, nous avons misé sur un lustre et des appliques dorés, ainsi qu'une lampe pipistrello sur un buffet en teck de chez Tikamoon.
70 Billeder af stue med blå vægge og krydsfinér gulv
1




