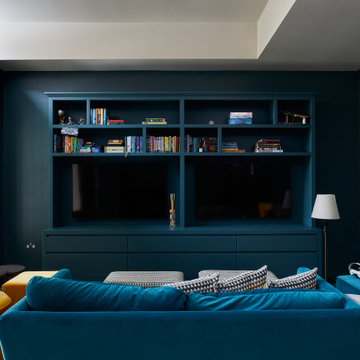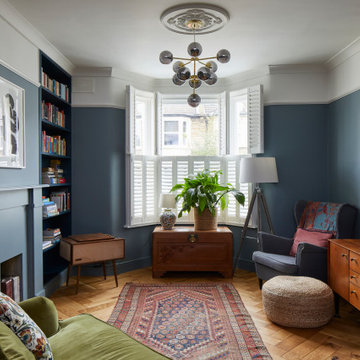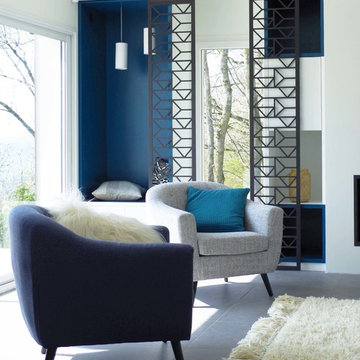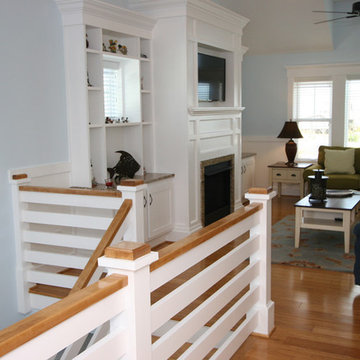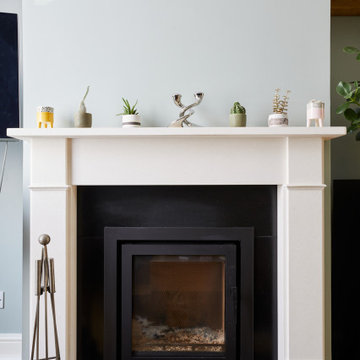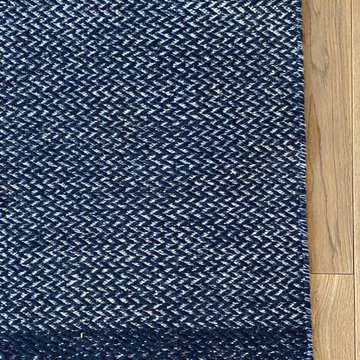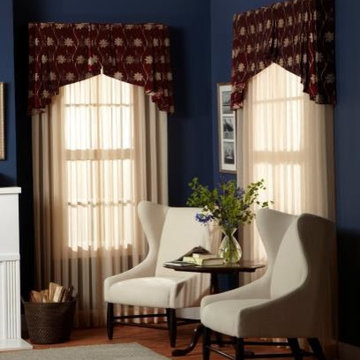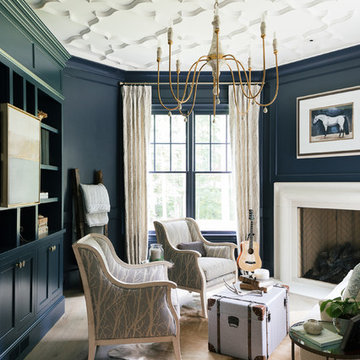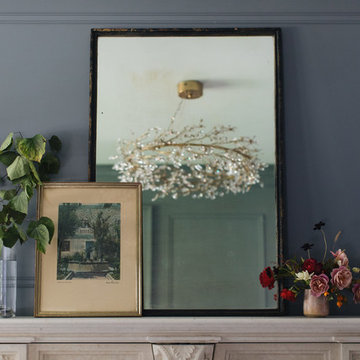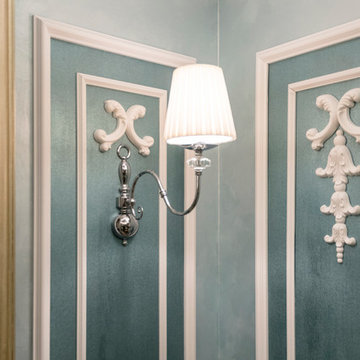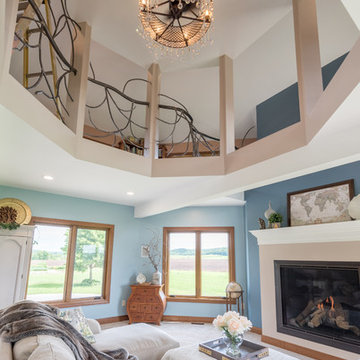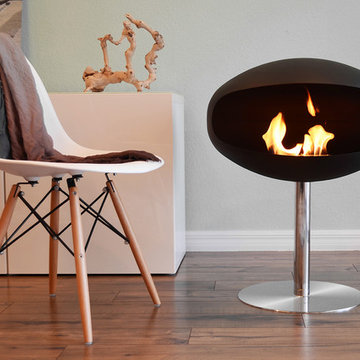816 Billeder af stue med blå vægge og pudset pejseindramning
Sorteret efter:
Budget
Sorter efter:Populær i dag
61 - 80 af 816 billeder
Item 1 ud af 3
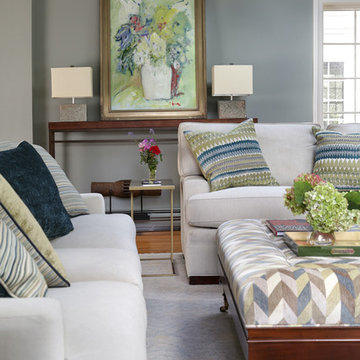
My clients always wanted a fireplace in the family room but could not build the necessary chimney due to building restrictions. To overcome this obstacle we installed an Eco Smart bio fuel fireplace. which became the focal point of the room. Next we added custom cabinetry for storage which coordinated with the kitchen (which is an open room adjacent to this space). Custom furnishings from American Leather and Hickory Chair were selected for my tall client. High performance fabrics were selected to provide worry free enjoyment of the furniture. Finishing accent pieces from Charleston Forge add a warm and contemporary vibe to the pace. The dark stain is a beautiful contrast to the lighter colorway. As you can see there are 2 skylights and 2 very large windows so light is not a problem but sun and heat are. With the height of the ceilings, we needed a large but good looking ceiling fan to control the temperature. An oversize custom ceiling fan was chosen. The walls are a coordinated blue grey to compliment the Venetian plaster finished fireplace column. The rear wall is painted a contrasting color to highlight the fireplace and the built in cherry cabinetry. a Vintage Patchwork rug defines the furniture area and helps soften the sound in the room Custom artwork by the clients mother add the final touches. Peter Rymwid Architectural Photography
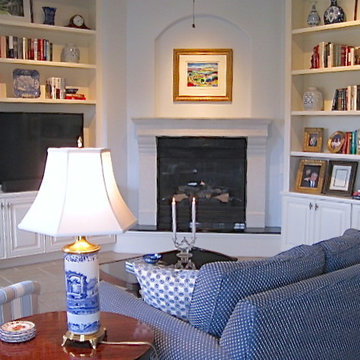
Florida family room. This family wanted a blue and white room with a light and airy feel. We had the bookcases custom designed for the space and we added a mantle and a raised hearth to the fireplace. The blue and white palette was brought in with paint, upholstery fabrics and accessories.
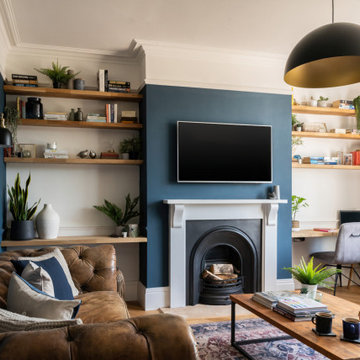
This victorian living room has been brought to life with vivid blue walls and white detailing. Warm woods and greenery keep the space feeling inviting and comfortable to be in. The warm leather and brown/orange elements add life and character to this gorgeous space. - has to be my favourite room :)
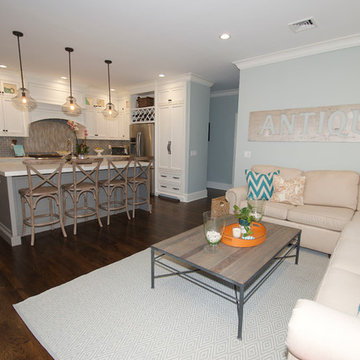
the island was painted a gray and the cabinets are white with a grey glass subway tile
The living room has soaring cathedral ceilings with lots of natural light.The kitchen was redone to allow a better flow with custom cabinets and ope floor plan with family room. The addition of a wall of cabinets in the playroom afforded these clients the much needed storage space their home was lacking, and helps to keep the playroom tidy!
Photos by Diane Wagner
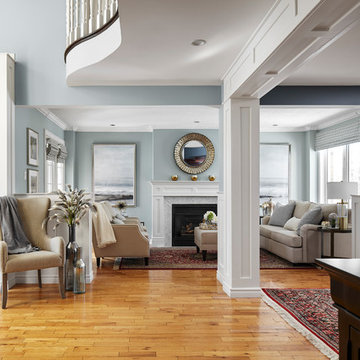
Our clients already owned the rugs in the dining, living and foyer areas as well as the Grandfather clock. We completed the rooms by blending in more transitional furnishings, lighting and window coverings to add updated appeal. We had the home owner paint the grandfather clock black and had the handrail of the stairs painted black as well as adding anchor points of black around the rooms.
We chose the wall colours from the lovely blue accents in the area rugs and carried the colour palette through the rest of the home's kitchen and main areas.
Photography by Kelly Horkoff of KWest Images
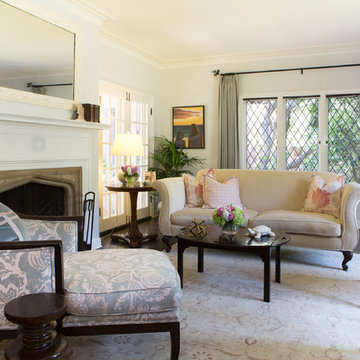
This cottage tudor home in the heart of Pasadena showcases original details and traditional elegance for a busy family of four.
Photography by Erika Bierman
www.erikabiermanphotography.com
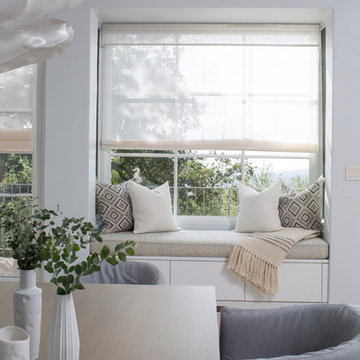
The residence received a full gut renovation to create a modern coastal retreat vacation home. This was achieved by using a neutral color pallet of sands and blues with organic accents juxtaposed with custom furniture’s clean lines and soft textures.
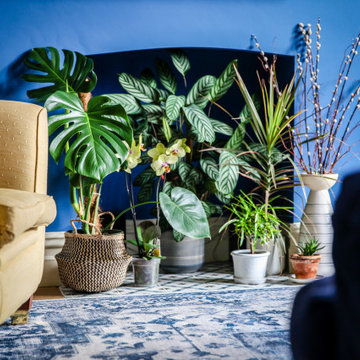
The refresh living room in Little Greene 'Woad'. The client was brave and went for it with the colour use, extending above the picture rail and making the room feel larger yet warming and inviting too.
816 Billeder af stue med blå vægge og pudset pejseindramning
4




