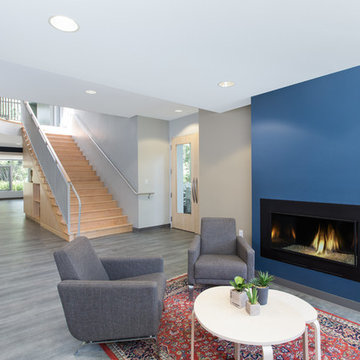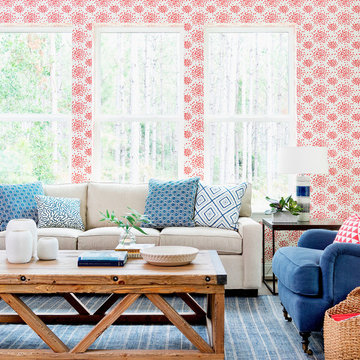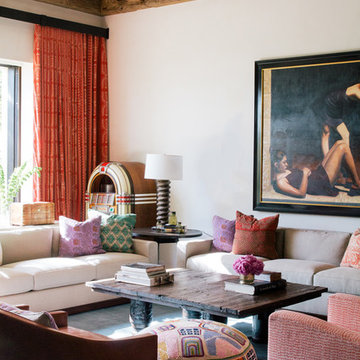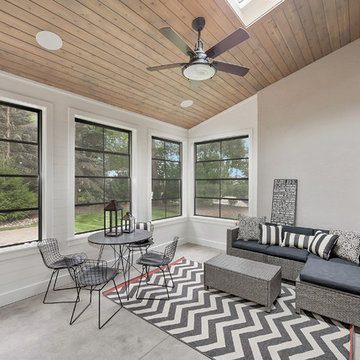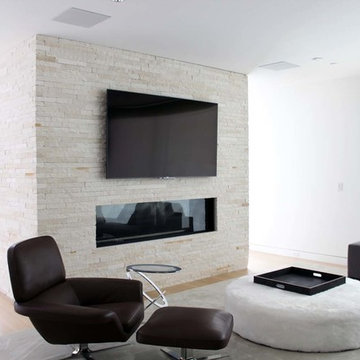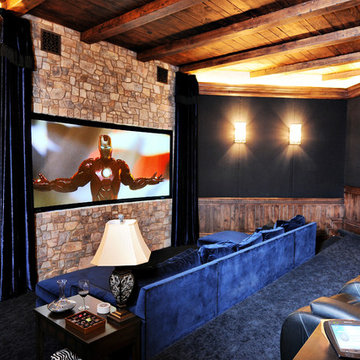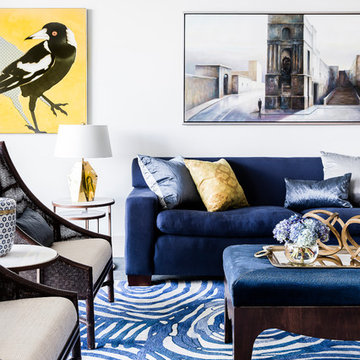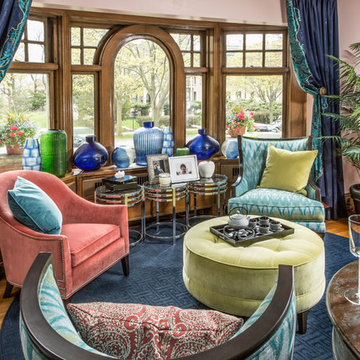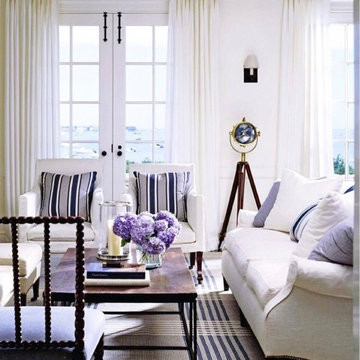1.727 Billeder af stue med blåt gulv og pink gulv
Sorteret efter:
Budget
Sorter efter:Populær i dag
81 - 100 af 1.727 billeder
Item 1 ud af 3
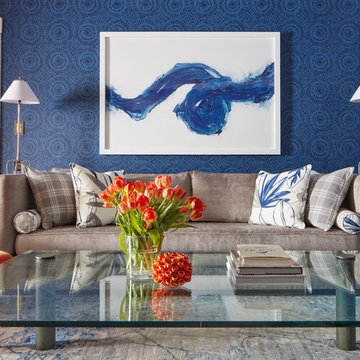
This room is the Media Room in the 2016 Junior League Shophouse. This space is intended for a family meeting space where a multi generation family could gather. The idea is that the kids could be playing video games while their grandparents are relaxing and reading the paper by the fire and their parents could be enjoying a cup of coffee while skimming their emails. This is a shot of the wall mounted tv screen, a ceiling mounted projector is connected to the internet and can stream anything online. Photo by Jared Kuzia.
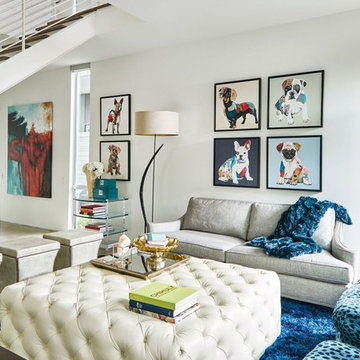
Although the architecture is contemporary and the overall design is modern and sophisticated, the use of color and key accessories make this home feel warm and inviting.
Design: Wesley-Wayne Interiors
Photo: Stephen Karlisch
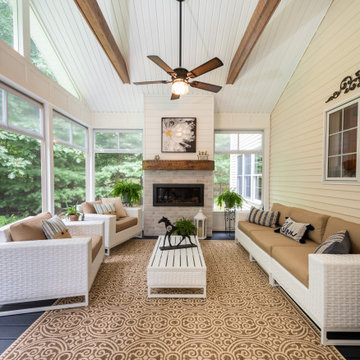
This Beautiful Sunroom Addition was a gorgeous asset to this Clifton Park home. Made with PVC and Trex and new windows that can open all the way up.

After shot of the family room built in area
Custom white built in bookcase. Always display your accessories with the right amount
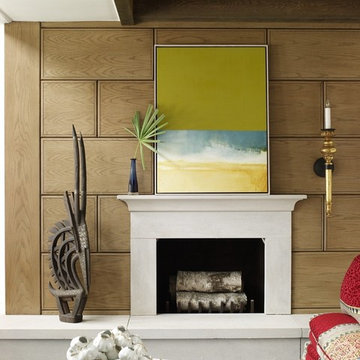
Abstract art above fireplace... note that this piece is leaning on the mantle, giving a less formal look.
This artist is offering limited edition prints. Please contact us for information: studio@trudymontgomery.com
Photo credit: Laura Moss

In the original part of the house there was a large room with a walkway through the middle. We turned the smaller side of the room into a beautiful library to house their books. Custom cabinetry houses a window seating extra storage featuring stunning custom cabinetry lighting.
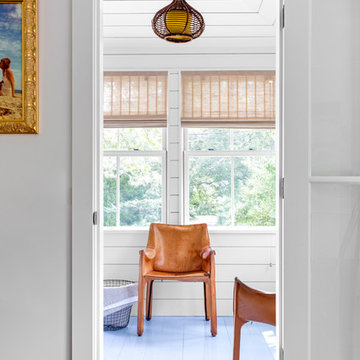
TEAM
Architect: LDa Architecture & Interiors
Builder: 41 Degrees North Construction, Inc.
Landscape Architect: Wild Violets (Landscape and Garden Design on Martha's Vineyard)
Photographer: Sean Litchfield Photography
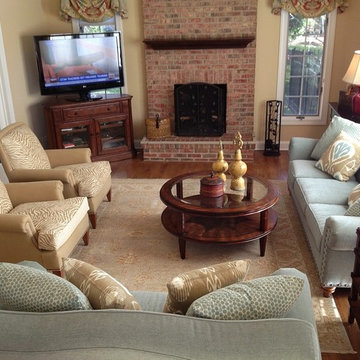
Robin LaMonte
This living room was updated for a family with young children. All fabrics are high performance Teflon treated fabrics.
Round coffee table prevents bumps from sharp corners.
1.727 Billeder af stue med blåt gulv og pink gulv
5




