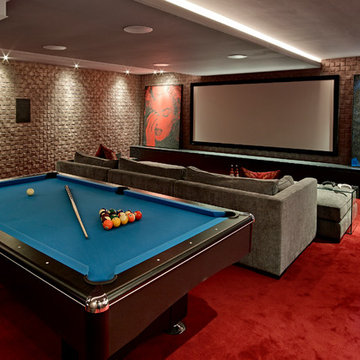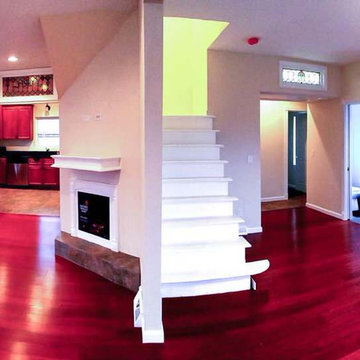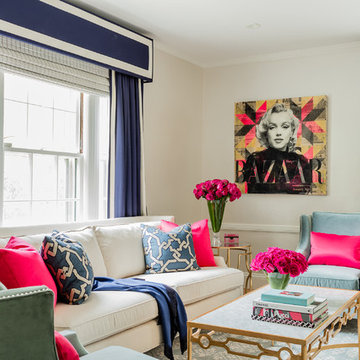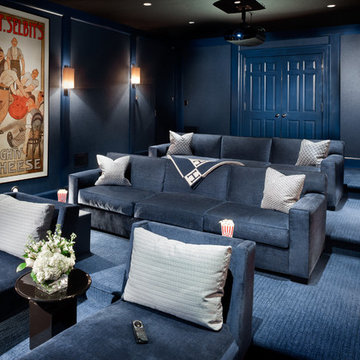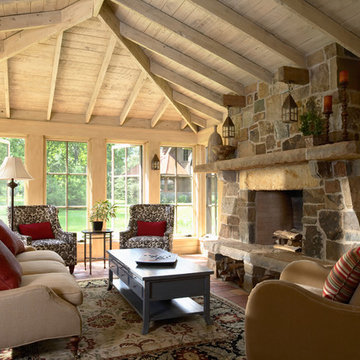3.148 Billeder af stue med blåt gulv og rødt gulv
Sorteret efter:
Budget
Sorter efter:Populær i dag
1 - 20 af 3.148 billeder
Item 1 ud af 3

TEAM
Architect: LDa Architecture & Interiors
Builder: 41 Degrees North Construction, Inc.
Landscape Architect: Wild Violets (Landscape and Garden Design on Martha's Vineyard)
Photographer: Sean Litchfield Photography
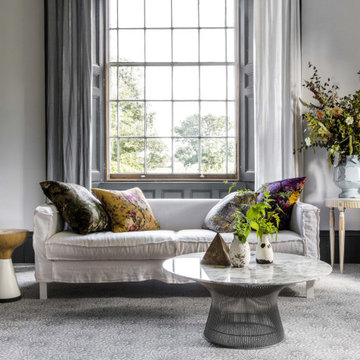
Innovative and inspiring, choose the soothing tones and design of the Quirky B Liberty Fabrics Capello Shell Mist Carpet to rejuvenate your home.
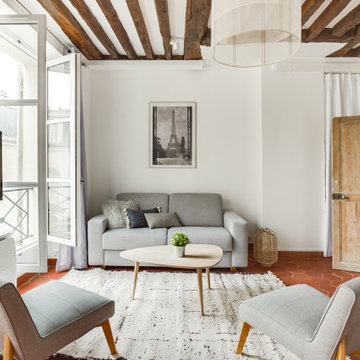
Des clients expatriés charmants qui m'ont fait confiance à 100% dès la première rencontre. Dans ce grand 2 pièces d'environ 60 m2 destiné à la location meublée, on a gardé tout ce qui faisait son charme : les poutres au plafond, les tomettes et le beau parquet au sol, et les portes. Mais on a revu l'organisation des espaces, en ouvrant la cuisine, et en agrandissant la salle de bain et le dressing. Un air de déco a par ailleurs géré clé en main l'ameublement et la décoration complète de l'appartement.
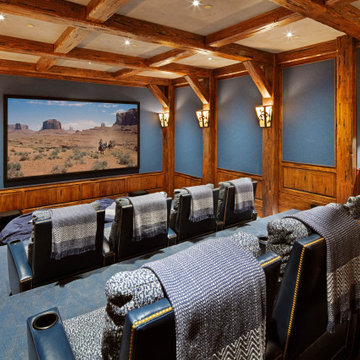
A divine Home Theater in this gorgeous mountain estate in Wolf Creek Ranch, Utah. Built by Cameo Homes Inc.

Rénovation complète de la partie jour ( Salon,Salle a manger, entrée) d'une villa de plus de 200m² dans les Hautes-Alpes. Nous avons conservé les tomettes au sol ainsi que les poutres apparentes.

The original ceiling, comprised of exposed wood deck and beams, was revealed after being concealed by a flat ceiling for many years. The beams and decking were bead blasted and refinished (the original finish being damaged by multiple layers of paint); the intact ceiling of another nearby Evans' home was used to confirm the stain color and technique.
Architect: Gene Kniaz, Spiral Architects
General Contractor: Linthicum Custom Builders
Photo: Maureen Ryan Photography
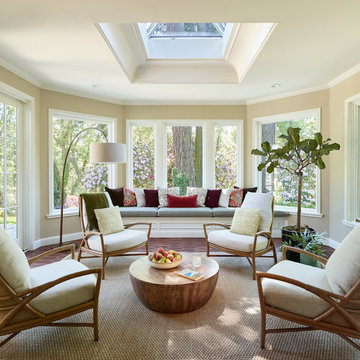
The light filled Sunroom is the perfect spot for entertaining or reading a good book at the window seat.
Project by Portland interior design studio Jenni Leasia Interior Design. Also serving Lake Oswego, West Linn, Vancouver, Sherwood, Camas, Oregon City, Beaverton, and the whole of Greater Portland.
For more about Jenni Leasia Interior Design, click here: https://www.jennileasiadesign.com/
To learn more about this project, click here:
https://www.jennileasiadesign.com/crystal-springs

Karol Steczkowski | 860.770.6705 | www.toprealestatephotos.com
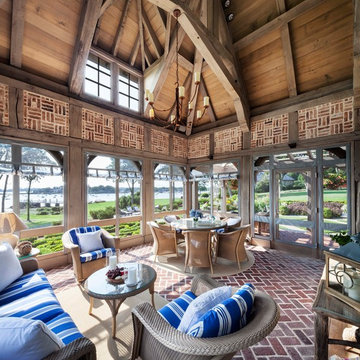
A sun-soaked screened porch boasts intricate timber framework, brick floors and infill, and 180-degree views of the harbor and the sound beyond.
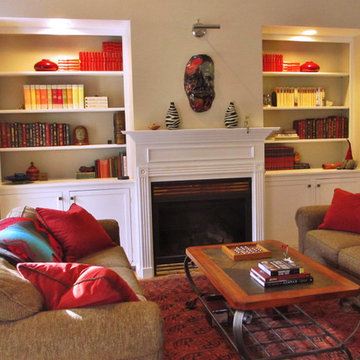
This transitional living room features built-ins surrounding a gas fireplace in front of which the spacious sofas provide an intimate seating area for conversation and games. The soft gray walls provide a neutral backdrop for vibrant pops of red and black used throughout from the one-of-a-kind artwork to the red and black books, throw pillows and blankets Continuing the color scheme the red and black area rug anchors the seating with the various finishes on the coffee table from tile to wood to wrought-iron legs finishing off this polished space.
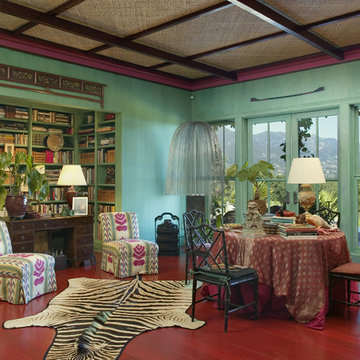
Tropical plantation architecture was the inspiration for this hilltop Montecito home. The plan objective was to showcase the owners' furnishings and collections while slowly unveiling the coastline and mountain views. A playful combination of colors and textures capture the spirit of island life and the eclectic tastes of the client.
3.148 Billeder af stue med blåt gulv og rødt gulv
1




