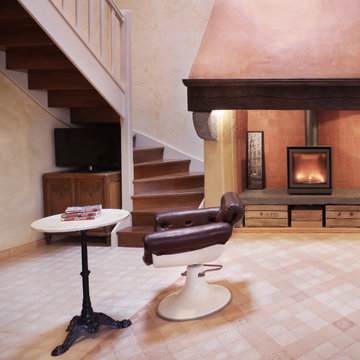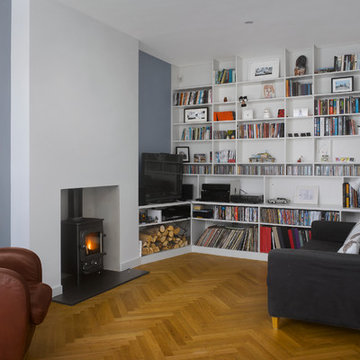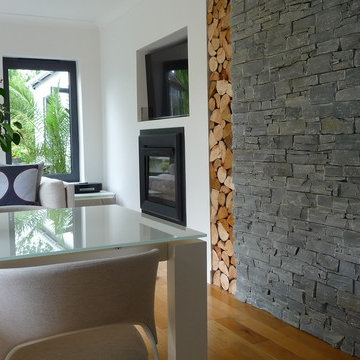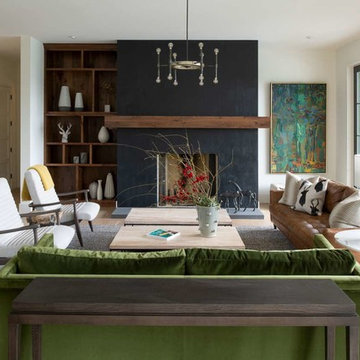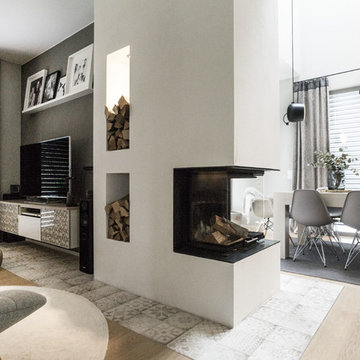1.299 Billeder af stue med brændeovn og pudset pejseindramning
Sorteret efter:
Budget
Sorter efter:Populær i dag
221 - 240 af 1.299 billeder
Item 1 ud af 3
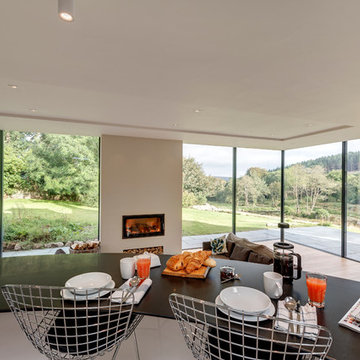
Finished project photos from van Ellen & Sheryn Architects. Other photos from our lighting designers.
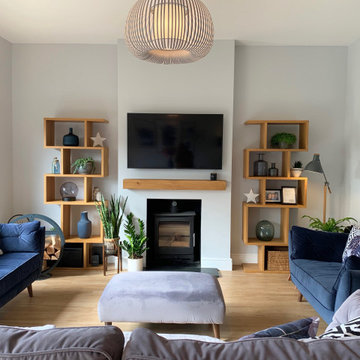
We loved working on this project! The clients brief was to create the Danish concept of Hygge in her new home. We completely redesigned and revamped the space. She wanted to keep all her existing furniture but wanted the space to feel completely different. We opened up the back wall into the garden and added bi-fold doors to create an indoor-outdoor space. New flooring, complete redecoration, new lighting and accessories to complete the transformation. Her tears of happiness said it all!
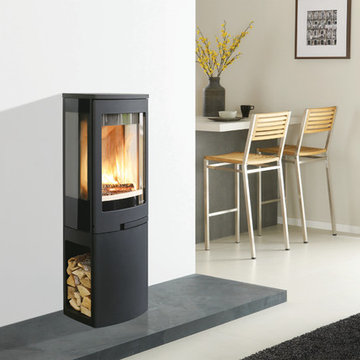
Nordpeis Duo 2 Woodburner. @Orion Heating - Woodburning Stoves and Gas fires in Essex. Exclusive fireplace showroom for top European brands.
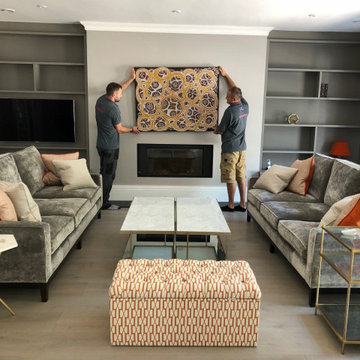
Artwork sourced and installed above a fireplace for a client by Louisa Warfield Art Consultancy.
Carefully chosen for our client's luxury home and expertly installed by our team.
Discover more at https://www.louisawarfieldart.com
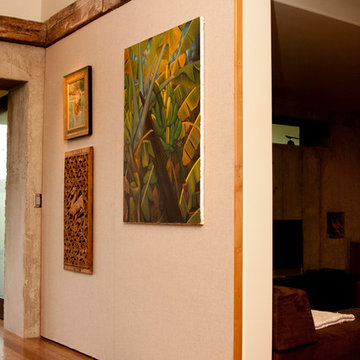
Dividing the Living room and Family room is this large sliding wall hanging from a restored barn beam. This sliding wall is designed to look natural whether its opened or closed. Designed and Constructed by John Mast Construction, Photo by Caleb Mast
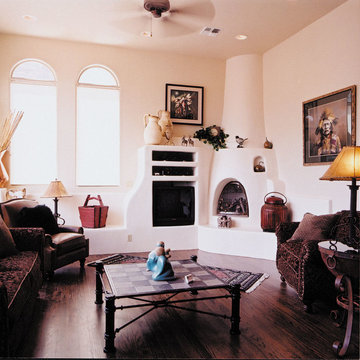
A completely cozy spot to read, relax and carry on conversations in this intimate space full of light and function. Designed and decorated by CP Designs, Grand Junction, CO

Formal Living Room, Featuring Wood Burner, Bespoke Joinery , Coving
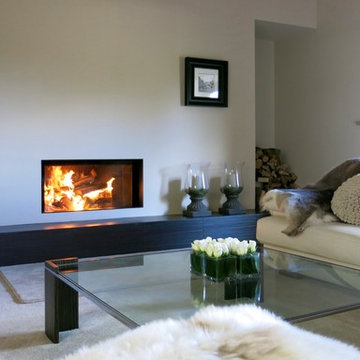
An already converted barn which was in need of updating with a stunning new central hallway, lounge and kitchen/dining area. Having been converted into small, dark rooms our clients and their young family were in need of a refreshing, light infused change. Working alongside Llama Architects and Llama Property, the construction division of the Llama Group, we created a naturally light filled new Central Hallway, stylish enviting lounge and gorgeous vaulted ceiling kitchen /dining area in this impressive Barn family home. With all new hardwood opening French Doors onto the stylish formal gardens. A new Oak & Glass staircase, introducing reclaimed beams to the new rooms ceilings, blending in with the already structural beams, all new heating & lighting and Crestron Home Automation systerm. Natural colour pallettes throughout for the new Interior scheme.
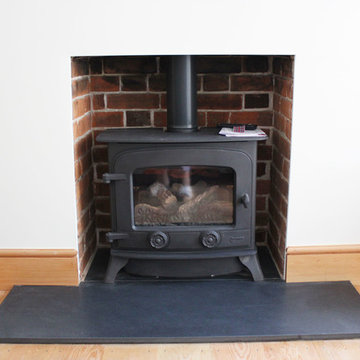
Gas Fire (wood burning stove style) Brick & Plaster surround.
MillChris Developments Ltd
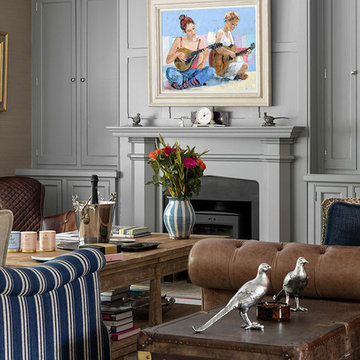
Country house sitting room with hidden bookshelves, leather and fabric furniture. art and ornaments. Photo by Jonathan Little Photography
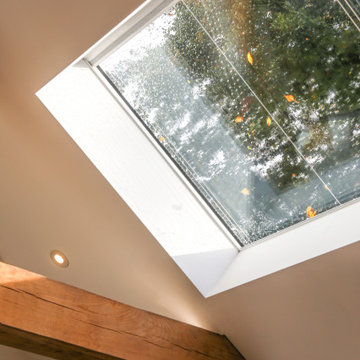
This vaulted ceiling is framed by a feature gable wall which features a central wood burner, discrete storage to one side, and a window seat the other. Bespoke framing provide log storage and feature lighting at a high level, while a media unit below the window seat keep the area permanently free from cables - it also provide a secret entrance for the cat, meaning no unsightly cat-flat has to be put in any of the doors.
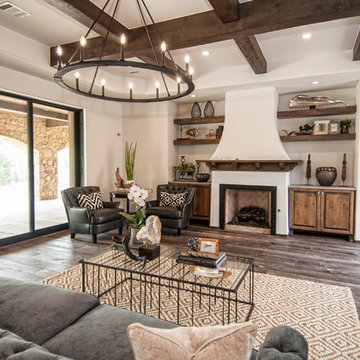
Modern furnishings take this Spanish inspired great room to the next level of high design.
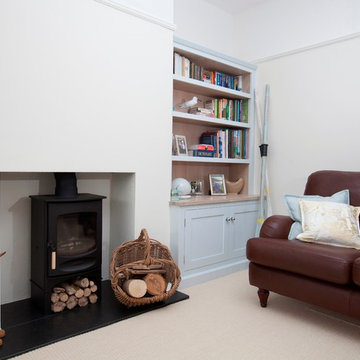
Living close to the sea influenced Mrs W to choose a driftwood finish and Little Greene Paint Company's China Blue Pale gave the whole room a fresh, coastal feel. A small side table with sentimental value was rescued from the shed and given the same treatment to tie in with the scheme. Co-ordinating handmade cushions in shades of pale blue and sand tones soften the dark leather sofas and add to the calm and inviting feel of the new room. Photos by Felix Page
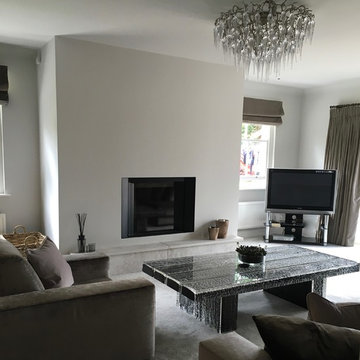
The Living Room was totally transformed in this lovely rural Cheshire Family Home. We totally re designed the interior which centred around the old fashioned Red Brick Fireplace which we removed and installed a contemporary style real fire woodburner. All new colour scheme and furniture design which centred around the clients already purcahsed coffee table. Original Art Work was created with the colours and tones of the room, and with all new luxury furniture, gorgeous feature lighting and all new spot lighting,curtains, blinds and accessories, this room now exudes luxury and glamour which our clients wanted.
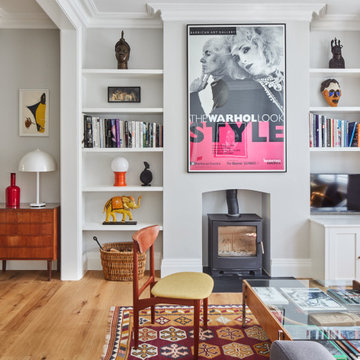
The refurbishment include on opening up and linking both the living room and the formal dining room to create a bigger room.
1.299 Billeder af stue med brændeovn og pudset pejseindramning
12




