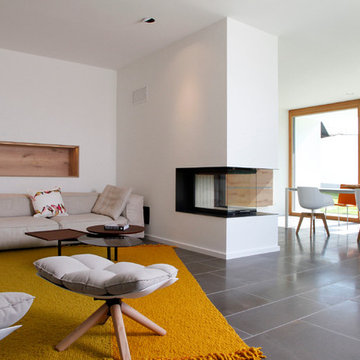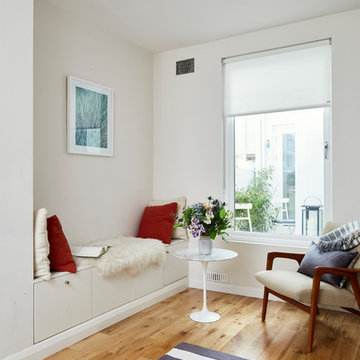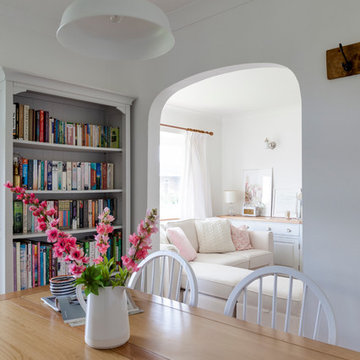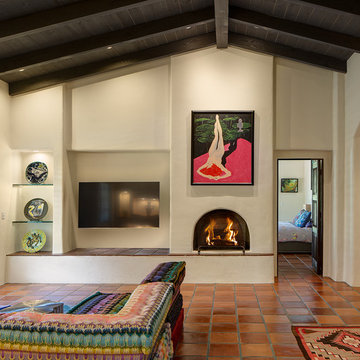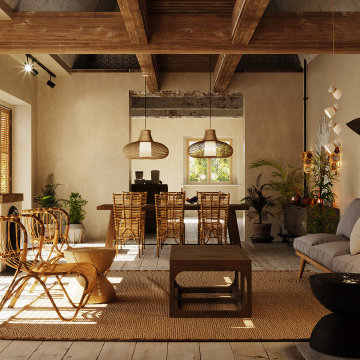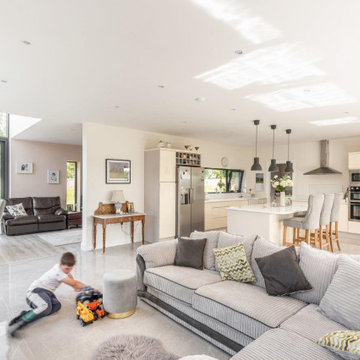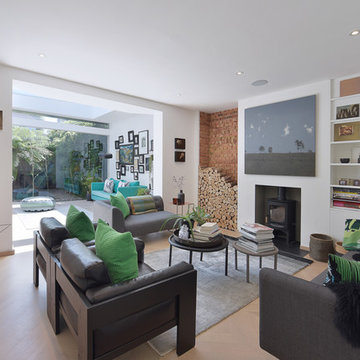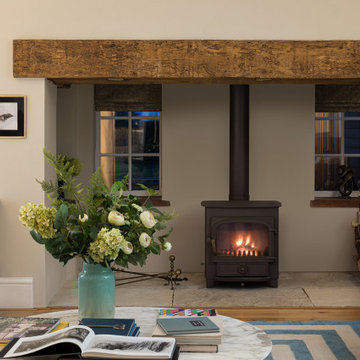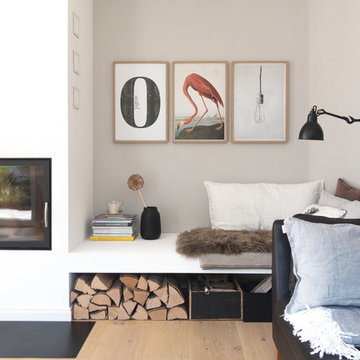1.299 Billeder af stue med brændeovn og pudset pejseindramning
Sorteret efter:
Budget
Sorter efter:Populær i dag
41 - 60 af 1.299 billeder
Item 1 ud af 3
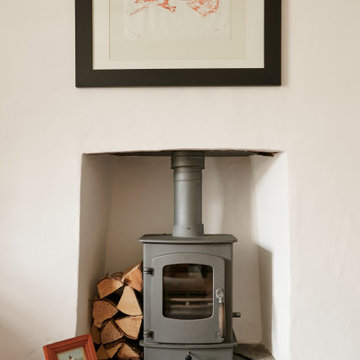
Set in an Area of Outstanding Natural Beauty and a Conservation Area, Harwood Cottage is a Grade II Listed, three bedroom, Georgian cottage located within Old Town in the heart of the iconic North Cornwall coastal village of Boscastle.
The restoration was led by careful consideration of context and materiality. Early engagement with Cornwall Council’s Conservation Officer contributed to the successful outcome of a planning application to replace poorly constructed and unsympathetic modern additions at the rear of the property. The new accommodation delivered an extended kitchen and dining area at ground floor with a new family bathroom above.
Creating a relationship between the house and the extensive gardens, including an idyllic stream which meanders through Boscastle, was a critical element of the brief. This was balanced finely against the sensitivity of the Listed building and its historical significance.
The use of traditional materials and craftmanship ensured the character of the property was maintained, whilst integrating modern forms, materials and sustainable elements such as underfloor heating and super-insulation under the gables made the house fit for contemporary living.
Photograph: Indigo Estate Agents
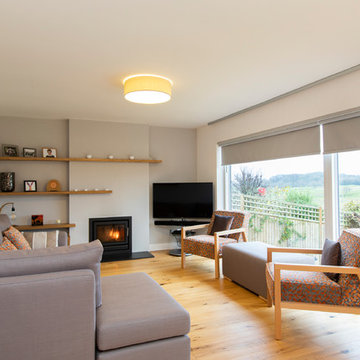
A long, narrow lounge / diner open plan to the kitchen which had been remodelled in the recent past. A bright orange glass splashback dictated the colour scheme. We removed a dated red brick fireplace with open fire and replaced it with an integrated cassette multi fuel burner. Bespoke display shelves and log storage was desinged and built. A bespoke chaise sofa and two accent chairs significantly improved capacity for seating. curtains with silver and copper metallic accents pulled the scheme together withouot detracting from the glorious open views.

Inspired by fantastic views, there was a strong emphasis on natural materials and lots of textures to create a hygge space.
Making full use of that awkward space under the stairs creating a bespoke made cabinet that could double as a home bar/drinks area

One of the only surviving examples of a 14thC agricultural building of this type in Cornwall, the ancient Grade II*Listed Medieval Tithe Barn had fallen into dereliction and was on the National Buildings at Risk Register. Numerous previous attempts to obtain planning consent had been unsuccessful, but a detailed and sympathetic approach by The Bazeley Partnership secured the support of English Heritage, thereby enabling this important building to begin a new chapter as a stunning, unique home designed for modern-day living.
A key element of the conversion was the insertion of a contemporary glazed extension which provides a bridge between the older and newer parts of the building. The finished accommodation includes bespoke features such as a new staircase and kitchen and offers an extraordinary blend of old and new in an idyllic location overlooking the Cornish coast.
This complex project required working with traditional building materials and the majority of the stone, timber and slate found on site was utilised in the reconstruction of the barn.
Since completion, the project has been featured in various national and local magazines, as well as being shown on Homes by the Sea on More4.
The project won the prestigious Cornish Buildings Group Main Award for ‘Maer Barn, 14th Century Grade II* Listed Tithe Barn Conversion to Family Dwelling’.
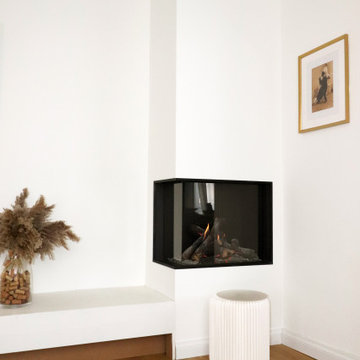
Agrandissment du salon
Création d'un poele à daz d'angle
et linéaire de rangement / banquette basse en menuiserie
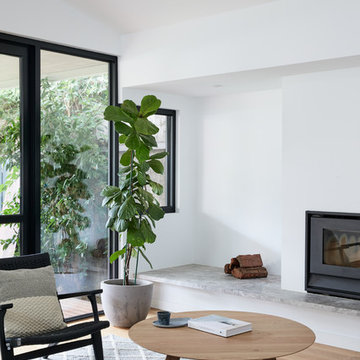
Stone in Tundra Grey. Coffee table made in American Oak finished with a natural livos oil.
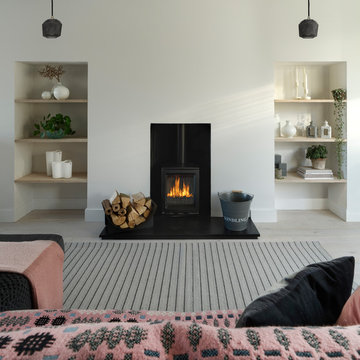
Photo: Richard Gooding Photography
Styling: Pascoe Interiors
Architecture & Interior renovation: fiftypointeight Architecture + Interiors

Living room looking towards the North Cascades.
Image by Steve Brousseau
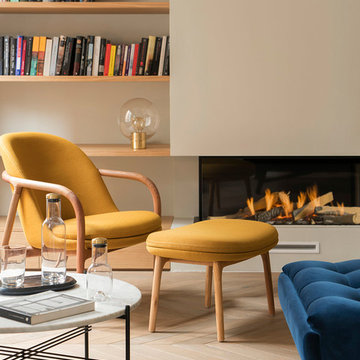
Proyecto realizado por Meritxell Ribé - The Room Studio
Construcción: The Room Work
Fotografías: Mauricio Fuertes
1.299 Billeder af stue med brændeovn og pudset pejseindramning
3




