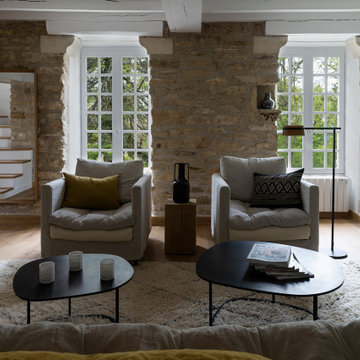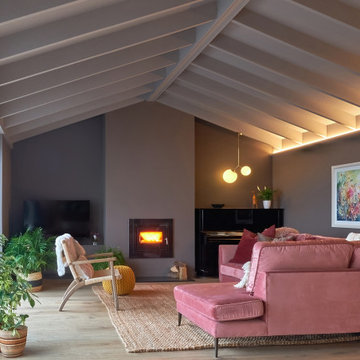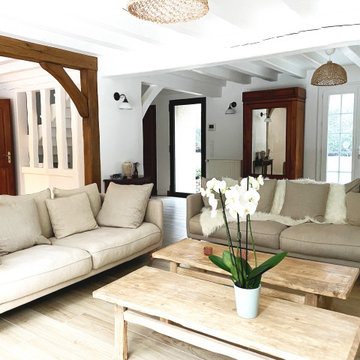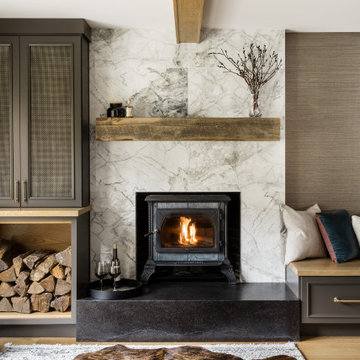766 Billeder af stue med brændeovn og synligt bjælkeloft
Sorteret efter:
Budget
Sorter efter:Populær i dag
1 - 20 af 766 billeder
Item 1 ud af 3

Nested in the beautiful Cotswolds, this converted barn was in need of a redesign and modernisation to maintain its country style yet bring a contemporary twist. We specified a new mezzanine, complete with a glass and steel balustrade. We kept the decor traditional with a neutral scheme to complement the sand colour of the stones.

Rénovation d'un loft d'architecte sur Rennes. L'entièreté du volume à été travaillé pour obtenir un intérieur chaleureux, cocon, coloré et vivant, à l'image des clients. Découvrez les images avant-après du loft.

We completed a full refurbishment and the interior design of this cosy 'snug' in this country period home in Hampshire.

{Custom Home} 5,660 SqFt 1 Acre Modern Farmhouse 6 Bedroom 6 1/2 bath Media Room Game Room Study Huge Patio 3 car Garage Wrap-Around Front Porch Pool . . . #vistaranch #fortworthbuilder #texasbuilder #modernfarmhouse #texasmodern #texasfarmhouse #fortworthtx #blackandwhite #salcedohomes

Fauteuils et canapés Adar de Caravane; tapis berbère; tables basses acier brut Caravane; miroir Ampm; liseuses Loop de Faro; photographie panoramique de Pierre Chancy; lampe de sol Serax en terre cuite; plot chêne massif Ampm.

While the rest of the house is light and airy, I wanted my clients to have a cosy room to light the fire, snuggle up and watch movies Area rug zones the seating area.
Lots of plants!

薪ストーブを設置したリビングダイニング。フローリングは手斧掛け、壁面一部に黒革鉄板貼り、天井は柿渋とどことなく和を連想させる黒いモダンな空間。アイアンのパーテーションとソファはオリジナル。

We took an ordinary living room and transformed it into an oasis! We added a round, adobe-style fireplace, beams to the vaulted ceiling, stucco on the walls, and a beautiful chandelier to create this cozy and stylish living room.

Periscope House draws light into a young family’s home, adding thoughtful solutions and flexible spaces to 1950s Art Deco foundations.
Our clients engaged us to undertake a considered extension to their character-rich home in Malvern East. They wanted to celebrate their home’s history while adapting it to the needs of their family, and future-proofing it for decades to come.
The extension’s form meets with and continues the existing roofline, politely emerging at the rear of the house. The tones of the original white render and red brick are reflected in the extension, informing its white Colorbond exterior and selective pops of red throughout.
Inside, the original home’s layout has been reimagined to better suit a growing family. Once closed-in formal dining and lounge rooms were converted into children’s bedrooms, supplementing the main bedroom and a versatile fourth room. Grouping these rooms together has created a subtle definition of zones: private spaces are nestled to the front, while the rear extension opens up to shared living areas.
A tailored response to the site, the extension’s ground floor addresses the western back garden, and first floor (AKA the periscope) faces the northern sun. Sitting above the open plan living areas, the periscope is a mezzanine that nimbly sidesteps the harsh afternoon light synonymous with a western facing back yard. It features a solid wall to the west and a glass wall to the north, emulating the rotation of a periscope to draw gentle light into the extension.
Beneath the mezzanine, the kitchen, dining, living and outdoor spaces effortlessly overlap. Also accessible via an informal back door for friends and family, this generous communal area provides our clients with the functionality, spatial cohesion and connection to the outdoors they were missing. Melding modern and heritage elements, Periscope House honours the history of our clients’ home while creating light-filled shared spaces – all through a periscopic lens that opens the home to the garden.
766 Billeder af stue med brændeovn og synligt bjælkeloft
1














