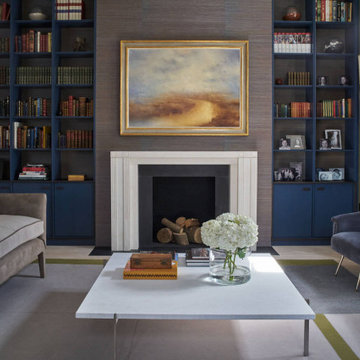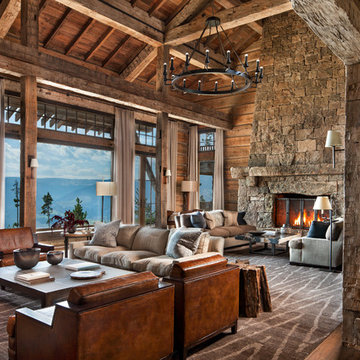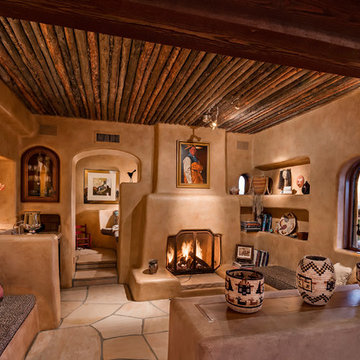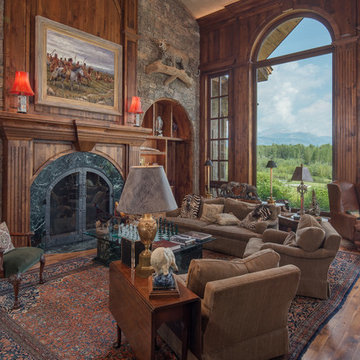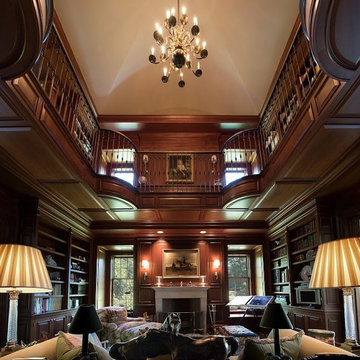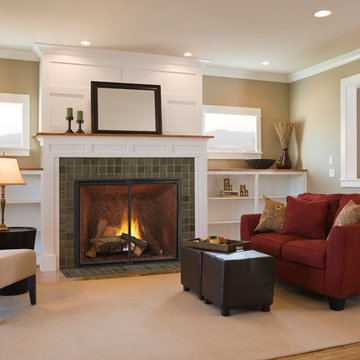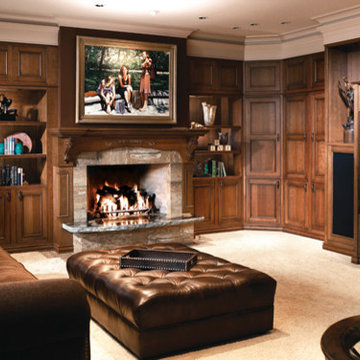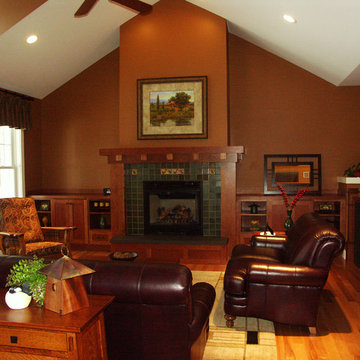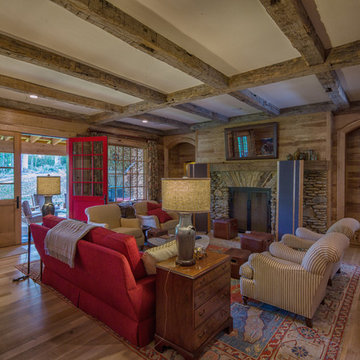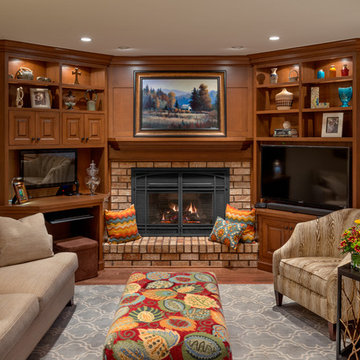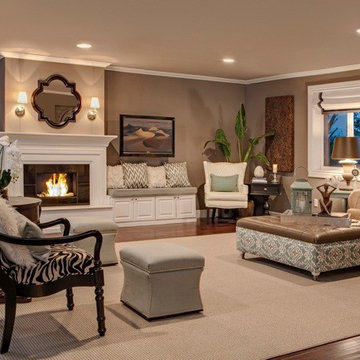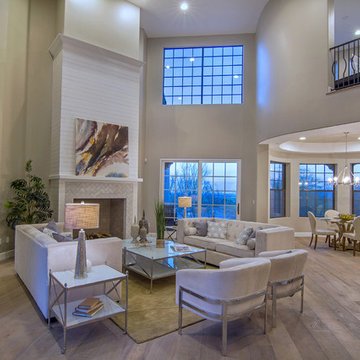6.660 Billeder af stue med brune vægge og almindelig pejs
Sorteret efter:
Budget
Sorter efter:Populær i dag
141 - 160 af 6.660 billeder
Item 1 ud af 3

The electronics are disguised so the beauty of the architecture and interior design stand out. But this room has every imaginable electronic luxury from streaming TV to music to lighting to shade and lighting controls.
Photo by Greg Premru
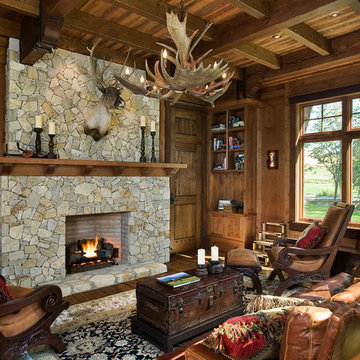
The rustic ranch styling of this ranch manor house combined with understated luxury offers unparalleled extravagance on this sprawling, working cattle ranch in the interior of British Columbia. An innovative blend of locally sourced rock and timber used in harmony with steep pitched rooflines creates an impressive exterior appeal to this timber frame home. Copper dormers add shine with a finish that extends to rear porch roof cladding. Flagstone pervades the patio decks and retaining walls, surrounding pool and pergola amenities with curved, concrete cap accents.
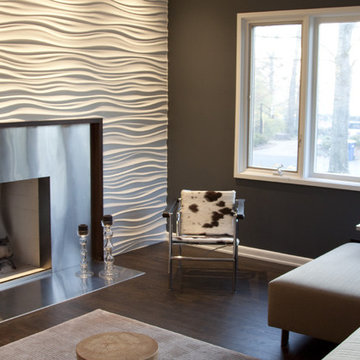
When we started the project, this room had a masonry fireplace and a pass through to a front living room. Designer Matt Harris called for the pass through to be filled, and the fireplace wrapped in stainless steel and modularArts panels–a product we had not used before.
After building the new fireplace wall, and installing the steel surround and floor hearth, we built a custom white oak TV/AV cabinet enclosure. The owner’s furniture and artwork added the perfect finishing touches to the room.

This residence was designed to be a rural weekend getaway for a city couple and their children. The idea of ‘The Barn’ was embraced, as the building was intended to be an escape for the family to go and enjoy their horses. The ground floor plan has the ability to completely open up and engage with the sprawling lawn and grounds of the property. This also enables cross ventilation, and the ability of the family’s young children and their friends to run in and out of the building as they please. Cathedral-like ceilings and windows open up to frame views to the paddocks and bushland below.
As a weekend getaway and when other families come to stay, the bunkroom upstairs is generous enough for multiple children. The rooms upstairs also have skylights to watch the clouds go past during the day, and the stars by night. Australian hardwood has been used extensively both internally and externally, to reference the rural setting.
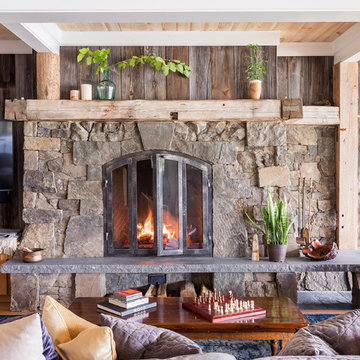
Floor to ceiling windows and sliding doors allow for a full lake view and connection to the screened porch
6.660 Billeder af stue med brune vægge og almindelig pejs
8




