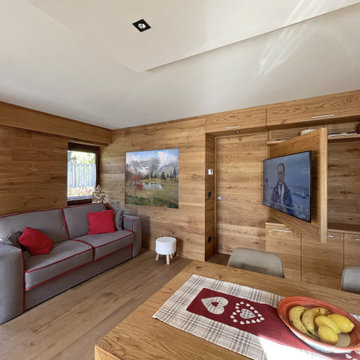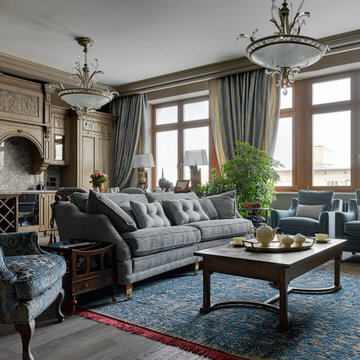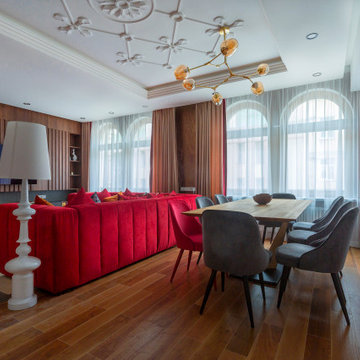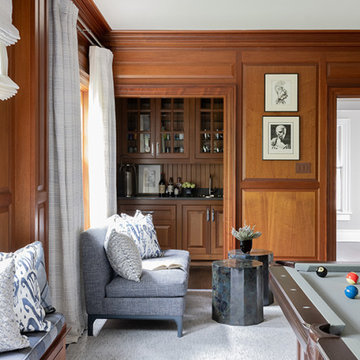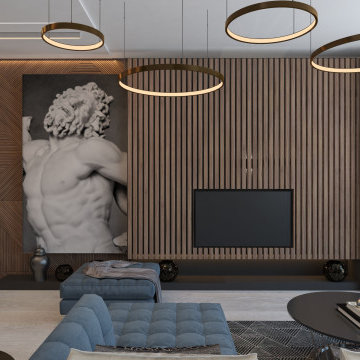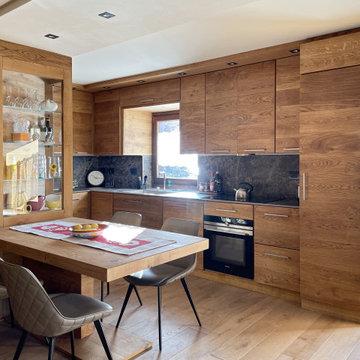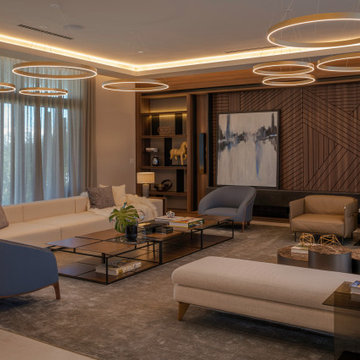173 Billeder af stue med brune vægge og bakkeloft
Sorteret efter:
Budget
Sorter efter:Populær i dag
1 - 20 af 173 billeder
Item 1 ud af 3

This inviting living room is a showcase of contemporary charm, featuring a thoughtfully curated collection of furniture that exudes timeless style. Anchored by a captivating patterned rug, the furniture pieces come together in harmony, creating a cohesive and inviting atmosphere.
A striking entertainment unit seamlessly adjoins a fireplace, sharing its exquisite stone surround, which gracefully extends beneath the television. This design integration not only adds a touch of elegance but also serves as a central focal point, enhancing the room's aesthetic appeal.

Arredo con mobili sospesi Lago, e boiserie in legno realizzata da falegname su disegno

Contemporary family room featuring a two sided fireplace with a semi precious tigers eye surround.
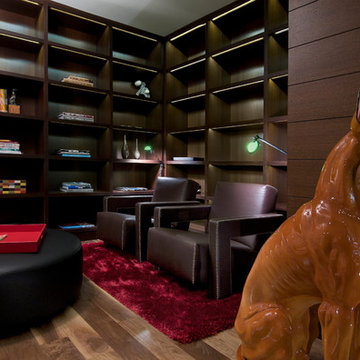
Hopen Place Hollywood Hills modern home library. Photo by William MacCollum.

The space features a neutral tone but is disrupted by the brick wall and tv console, that dictates the rest of the area around it. It has a warm, welcoming feeling to it.
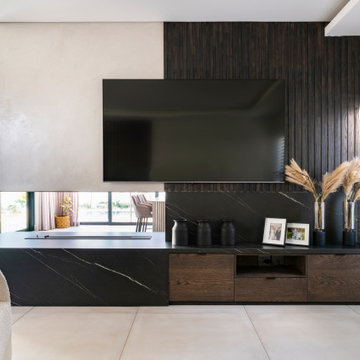
Custom design and installed unit and neolith surround for fireplace to absorb the heat and not damage walls and wood.
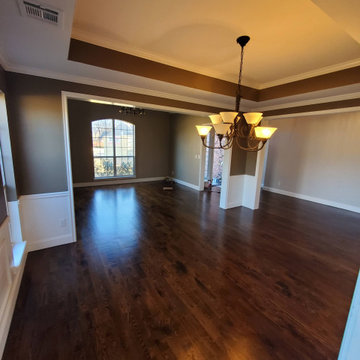
Brown Contemporary Living Area and Entry Room with dark brown wood floors, brown walls with white wainscoting trim and white and brown tray ceiling. One dangling light fixture per room and arched windows.
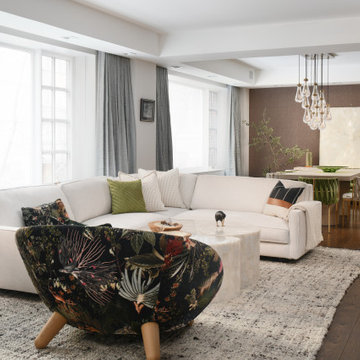
DESIGN CONCEPT
The design was inspired by nature while weaving in Asian details, art and artifacts that the family had collected from their extensive travels. We created a contemporary aesthetic utilizing sustainable and clean materials, which are aligned with a health-minded outlook.
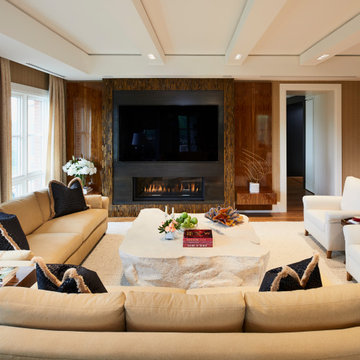
Contemporary family room featuring a two sided fireplace with a semi precious tigers eye surround.
173 Billeder af stue med brune vægge og bakkeloft
1






