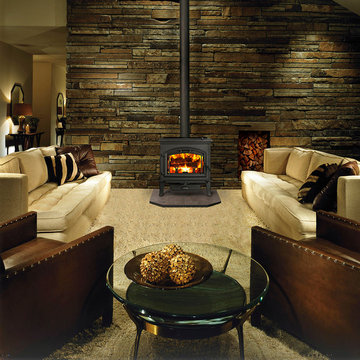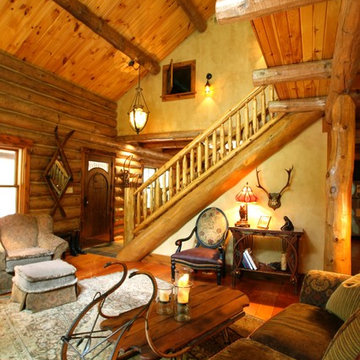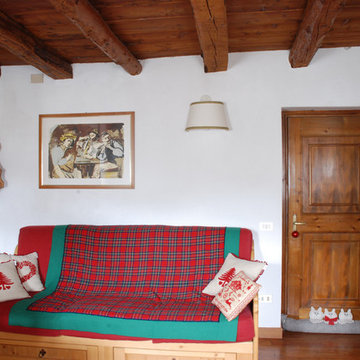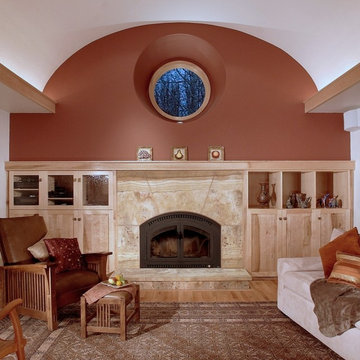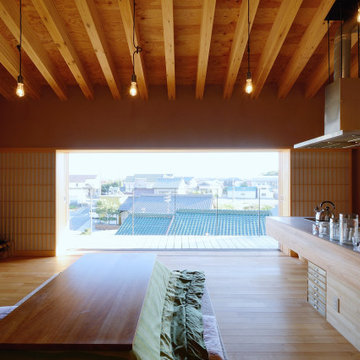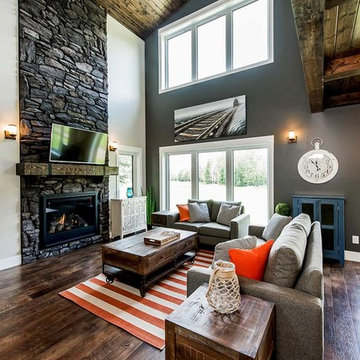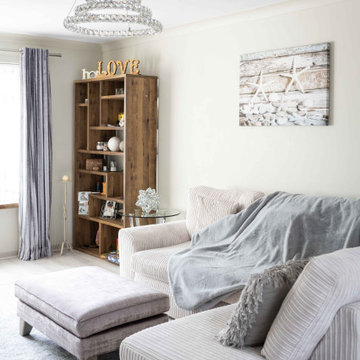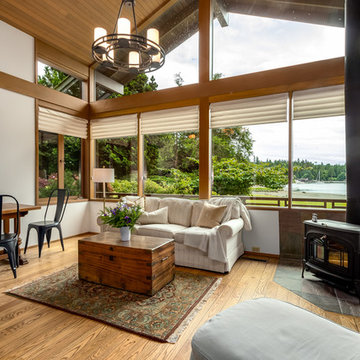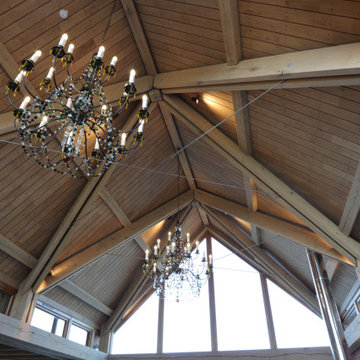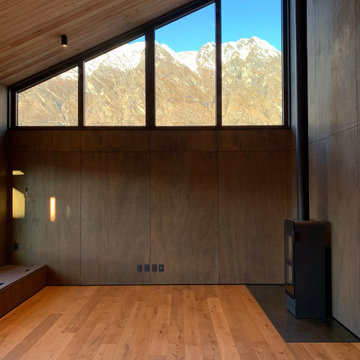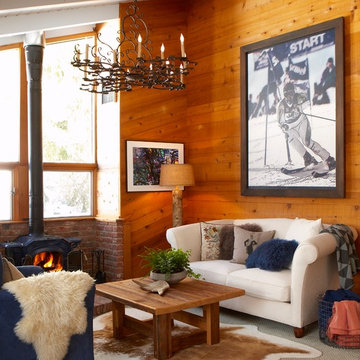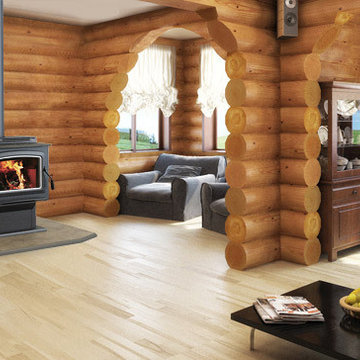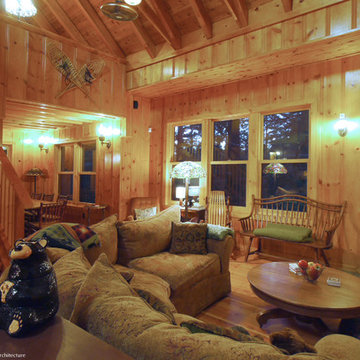460 Billeder af stue med brune vægge og brændeovn
Sorteret efter:
Budget
Sorter efter:Populær i dag
141 - 160 af 460 billeder
Item 1 ud af 3

This photo is an internal view of the living/dining room as part of a new-build family house. The oak cabinetry was designed and constructed by our specialist team. LED lighting was integrated into the shelving and acoustic oak slatted panels were used to combat the noise of open plan family living.
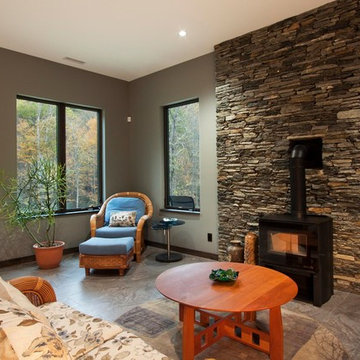
J. Weiland, Professional Photographer.
Paul Jackson, Aerial Photography.
Alice Dodson, Architect.
This Contemporary Mountain Home sits atop 50 plus acres in the Beautiful Mountains of Hot Springs, NC. Eye catching beauty and designs tribute local Architect, Alice Dodson and Team. Sloping roof lines intrigue and maximize natural light. This home rises high above the normal energy efficient standards with Geothermal Heating & Cooling System, Radiant Floor Heating, Kolbe Windows and Foam Insulation. Creative Owners put there heart & souls into the unique features. Exterior textured stone, smooth gray stucco around the glass blocks, smooth artisan siding with mitered corners and attractive landscaping collectively compliment. Cedar Wood Ceilings, Tile Floors, Exquisite Lighting, Modern Linear Fireplace and Sleek Clean Lines throughout please the intellect and senses.
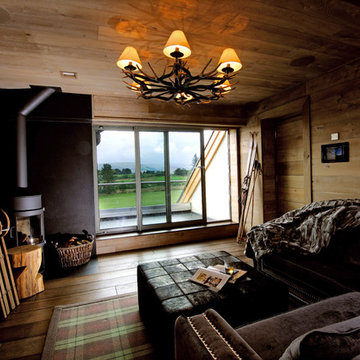
A secret entry to a cosy wood-clad room to snuggly up with a loved one, a log fire or a whiskey, Oh and the best view of Gleneagles golf course unless you're playing it. Or you could watch a movie. Photo by Karl Hopkins
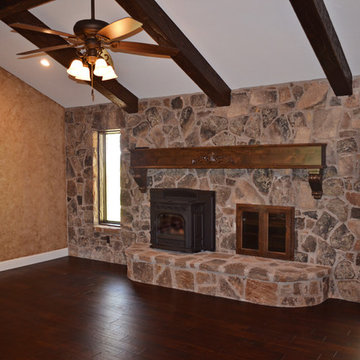
Large open concept living/kitchen area with vaulted ceilings, custom distressed beams, custom mantle, custom wood cased windows, faux finish walls and wood flooring.

Arredo con mobili sospesi Lago, e boiserie in legno realizzata da falegname su disegno
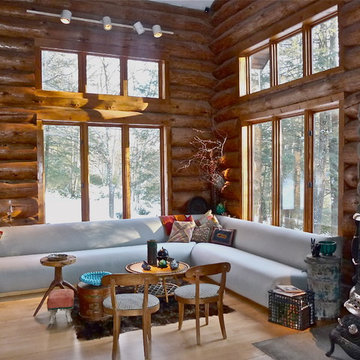
Multiple coffee tables are used in contrast to large Banquet, banquet allows lots of seating,
Large south facing windows provide "passive solar" heat. The wood stove is an antique
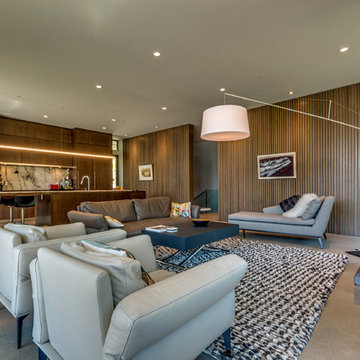
•Vertical Hemlock feature walls in living room, kitchen, den and bedroom mimic exterior cladding,
460 Billeder af stue med brune vægge og brændeovn
8




