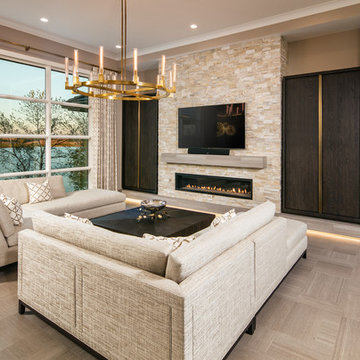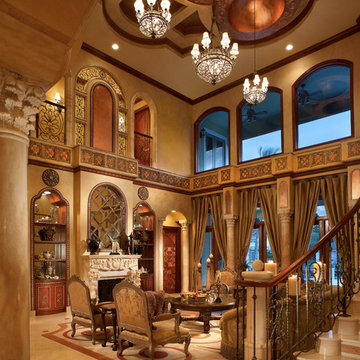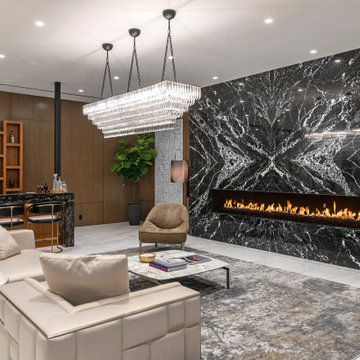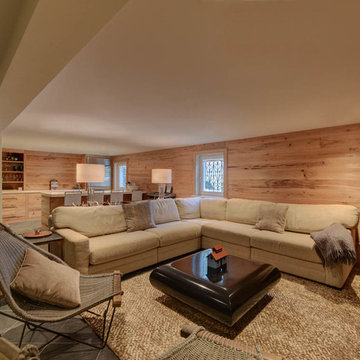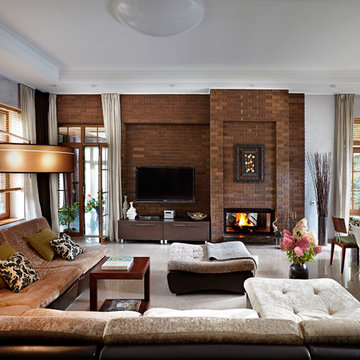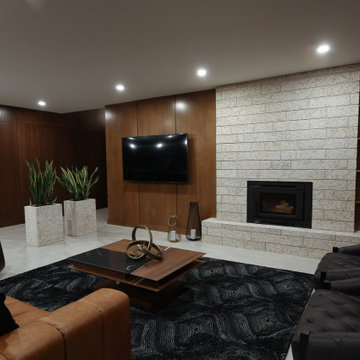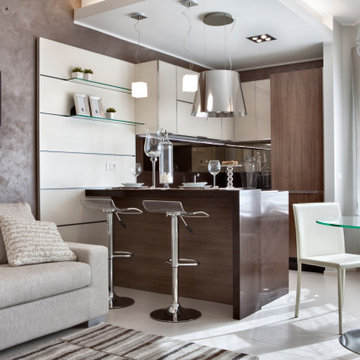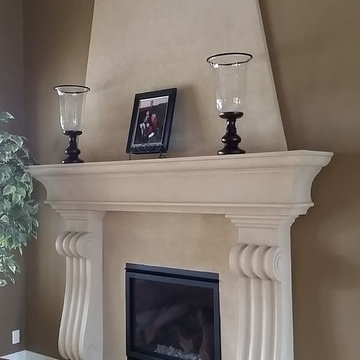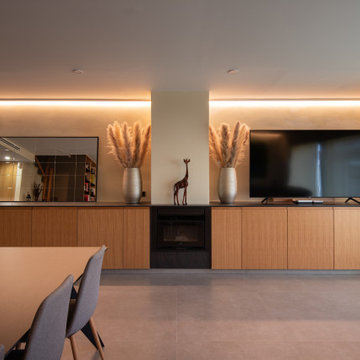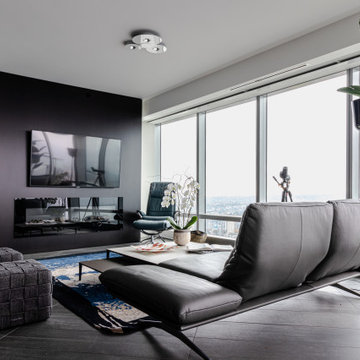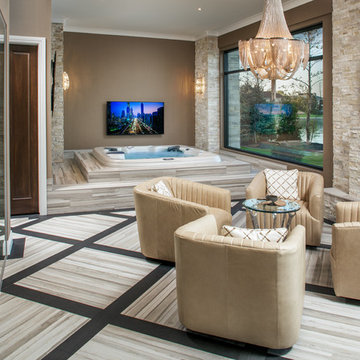614 Billeder af stue med brune vægge og gulv af porcelænsfliser
Sorteret efter:
Budget
Sorter efter:Populær i dag
1 - 20 af 614 billeder
Item 1 ud af 3

Detail image of day bed area. heat treated oak wall panels with Trueform concreate support for etched glass(Cesarnyc) cabinetry.

This trapezoidal shaped lot in Dallas sits on an assuming piece of land that terminates into a heavenly pond. This contemporary home has a warm mid-century modern charm. Complete with an open floor plan for entertaining, the homeowners also enjoy a lap pool, a spa retreat, and a detached gameroom with a green roof.
Published:
S Style Magazine, Fall 2015 - http://sstylemagazine.com/design/this-texas-home-is-a-metropolitan-oasis-10305863
Modern Luxury Interiors Texas, April 2015 (Cover)
Photo Credit: Dror Baldinger

Open Concept Family Room, Featuring a 20' long Custom Made Douglas Fir Wood Paneled Wall with 15' Overhang, 10' Bio-Ethenol Fireplace, LED Lighting and Built-In Speakers.
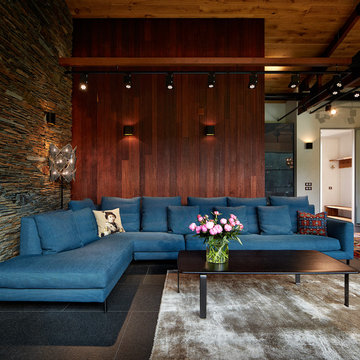
Архитектор, автор проекта – Дмитрий Позаренко;
Фото – Михаил Поморцев | Pro.Foto

This 1960s home was in original condition and badly in need of some functional and cosmetic updates. We opened up the great room into an open concept space, converted the half bathroom downstairs into a full bath, and updated finishes all throughout with finishes that felt period-appropriate and reflective of the owner's Asian heritage.
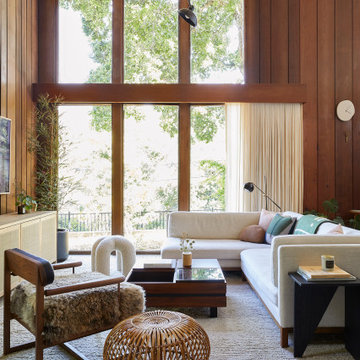
This 1960s home was in original condition and badly in need of some functional and cosmetic updates. We opened up the great room into an open concept space, converted the half bathroom downstairs into a full bath, and updated finishes all throughout with finishes that felt period-appropriate and reflective of the owner's Asian heritage.
614 Billeder af stue med brune vægge og gulv af porcelænsfliser
1




