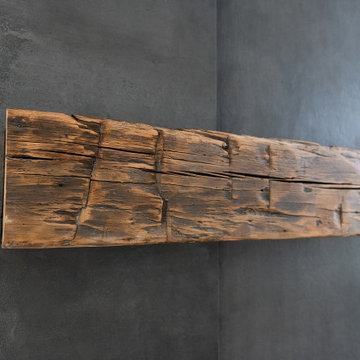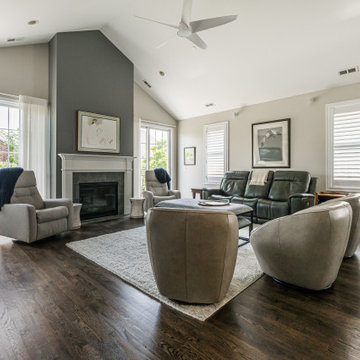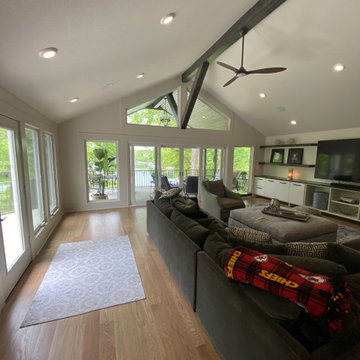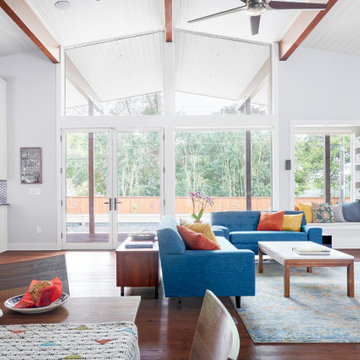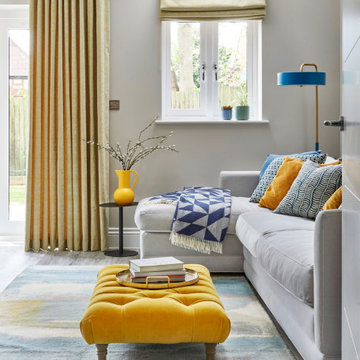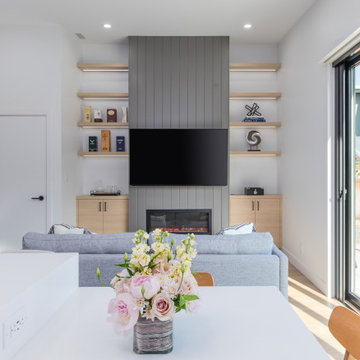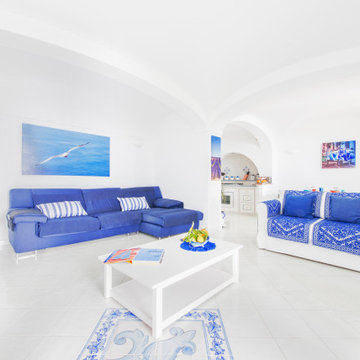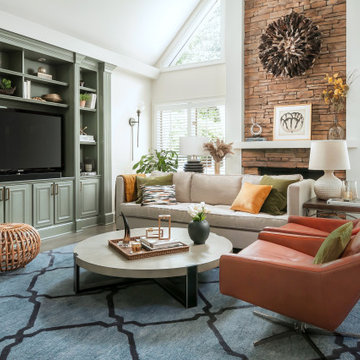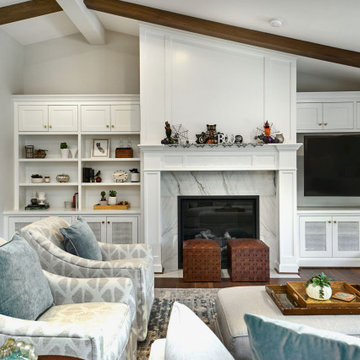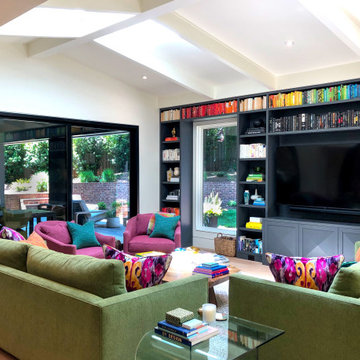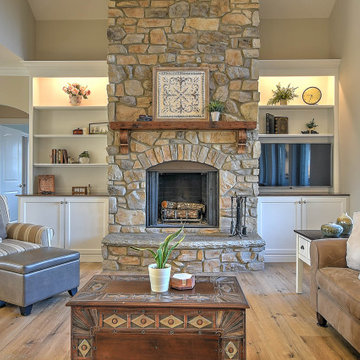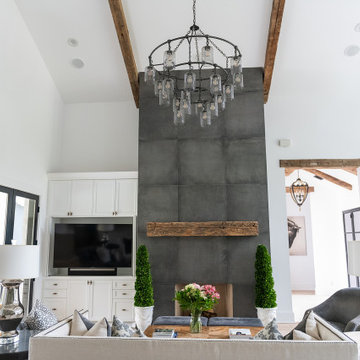775 Billeder af stue med en indbygget medievæg og hvælvet loft
Sorteret efter:
Budget
Sorter efter:Populær i dag
161 - 180 af 775 billeder
Item 1 ud af 3
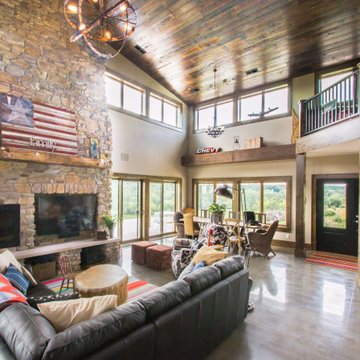
Project by Wiles Design Group. Their Cedar Rapids-based design studio serves the entire Midwest, including Iowa City, Dubuque, Davenport, and Waterloo, as well as North Missouri and St. Louis.
For more about Wiles Design Group, see here: https://wilesdesigngroup.com/
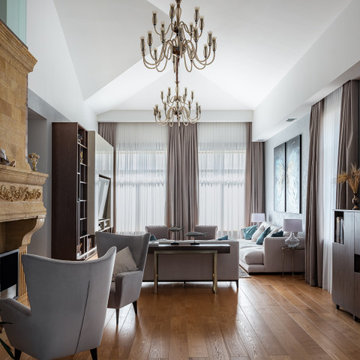
Дизайн-проект реализован Бюро9: Комплектация и декорирование. Руководитель Архитектор-Дизайнер Екатерина Ялалтынова.
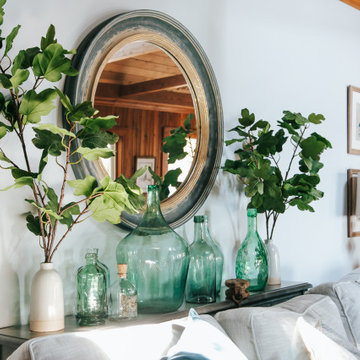
This is “lived in” effect is also seen in the styling of the decor. An example being the console behind the sectional, where we wove in clay vases filled with oak stems, vintage demijohns and odds and ends. The way the sunlight reflects off the mirror and demijohns… dreamy. It is one of my favorite moments in the room.
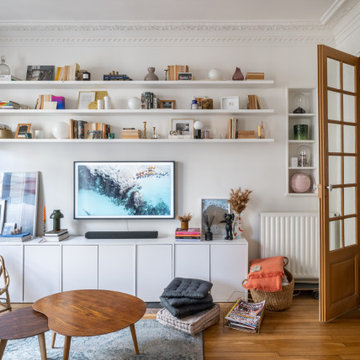
L'objectif de ce projet était de réaménager l'espace et d'apporter des touches de couleur pour le personnaliser, tout en valorisant le charme de l'ancien. Le parquet rénové dans le double séjour amène de la chaleur à cette grande pièce de vie.
La nouvelle salle de bain est très graphique grâce à la mosaïque blanche @casaluxhomedesign et son grand miroir qui agrandit la pièce.
On a opté pour une cuisine toute en contraste, avec un plan de travail
@easyplan en quartz noir, réhaussé par une robinetterie en laiton.
L'entrée se démarque avec sa teinte chaude @argilepeinture et l'arche menant à la cuisine.
Le résultat : Un appartement chaleureux et dans l'air du temps ✨
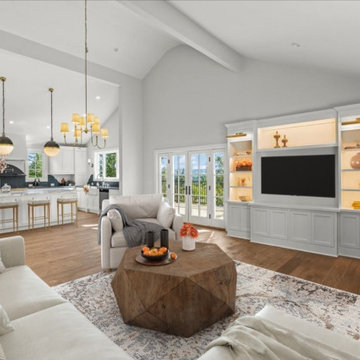
One might not expect to find a glimpse of France in the heart of Silicon Valley, but with an opportunity to build their dream home these homeowners combine their love of the classic French glam with elegant antique accents. Through our extensive design planning, inspired by the clients’ chosen elements and handpicked products, we entirely reconstructed and customized this great room and kitchen layout. Transforming this once dated builder grade home into a stunning contemporary design with a generous open floor plan and sun-soaked panoramic views.
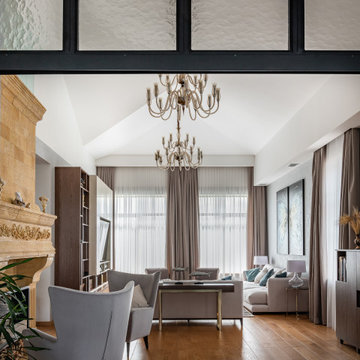
Дизайн-проект реализован Бюро9: Комплектация и декорирование. Руководитель Архитектор-Дизайнер Екатерина Ялалтынова.
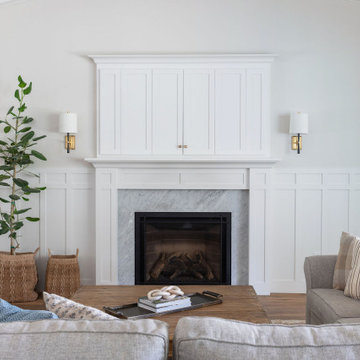
Large, bright, and airy traditional living room with lots of layered textures. Part of the Ranch House Great Room.
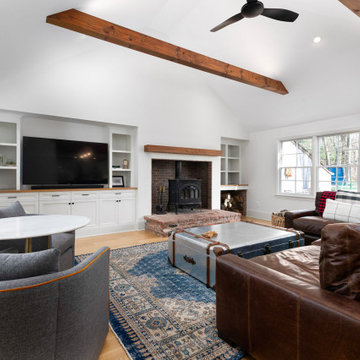
this was an old poorly converted garage that we vaulted, added windows for light and created the houseing for the wood burning stove that helpd make sense of the asymmetry of its location.
775 Billeder af stue med en indbygget medievæg og hvælvet loft
9




