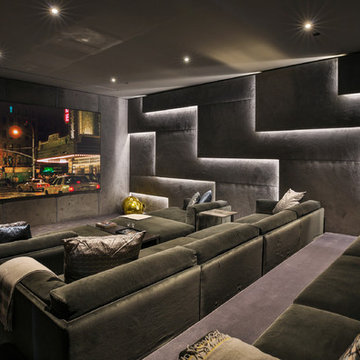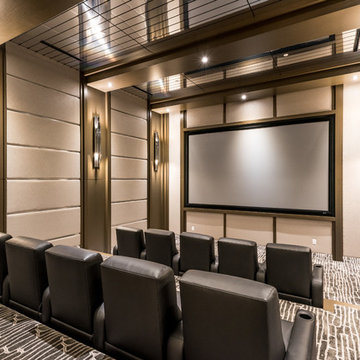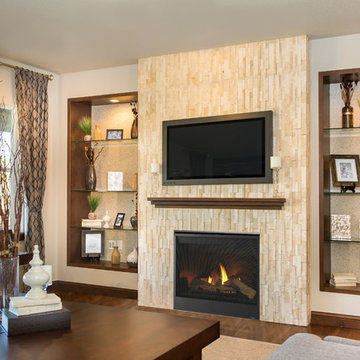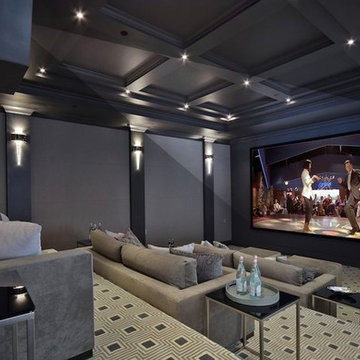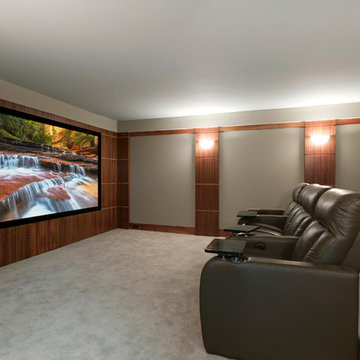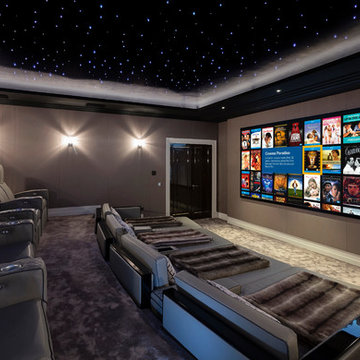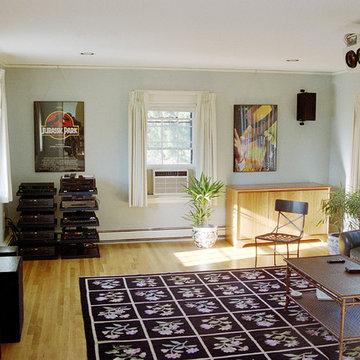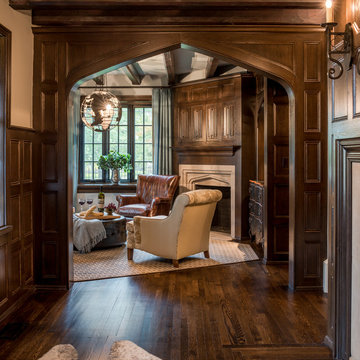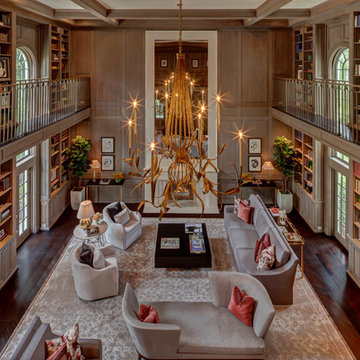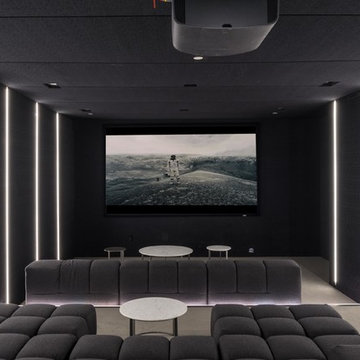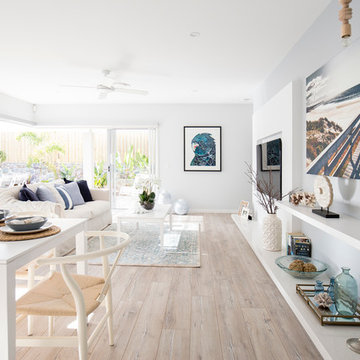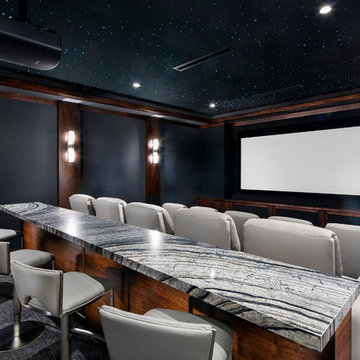59.905 Billeder af stue med en indbygget medievæg og projektor lærred
Sorteret efter:
Budget
Sorter efter:Populær i dag
141 - 160 af 59.905 billeder
Item 1 ud af 3

Artistic Contemporary Home designed by Arch Studio, Inc.
Built by Frank Mirkhani Construction
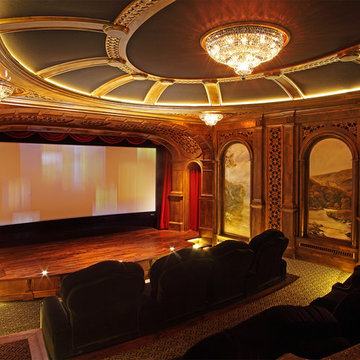
Fully detailed home theater in French influence. Hand panted panels bring you back to the 30s and 40s when Marilyn Monroe was a star.
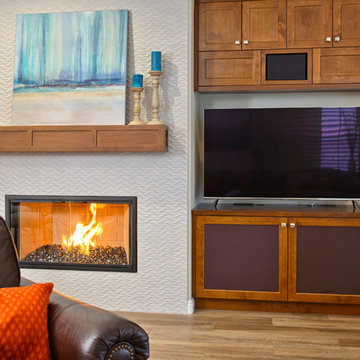
CairnsCraft Design & Remodel transformed this dated kitchen into a bright modern space with abundant counter prep areas and easy access. We did this by removing the existing pantry. We created storage on both sides of the island by installing brand new custom cabinets. We remodeled the existing fireplace with new tile, a custom mantel, and fireplace box.
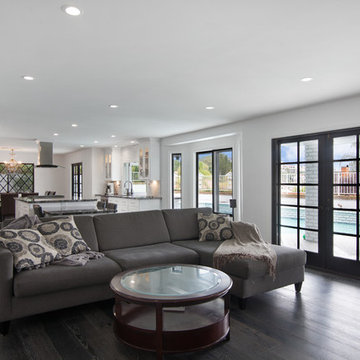
This project was a one of a kind remodel. it included the demolition of a previously existing wall separating the kitchen area from the living room. The inside of the home was completely gutted down to the framing and was remodeled according the owners specifications.

This family living room is right off the main entrance to the home. Intricate molding on the ceiling makes the space feel cozy and brings in character. A beautiful tiled fireplace pulls the room together and big comfy couches and chairs invite you in.

The family room opens up from the kitchen and then again onto the back, screened in porch for an open floor plan that makes a cottage home seem wide open. The gray walls with transom windows and white trim are soothing; the brick fireplace with white surround is a stunning focal point. The hardwood floors set off the room. And then we have the ceiling - wow, what a ceiling - washed butt board and coffered. What a great gathering place for family and friends.
59.905 Billeder af stue med en indbygget medievæg og projektor lærred
8




