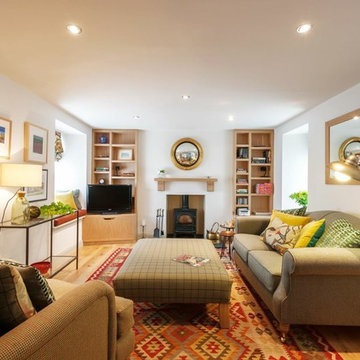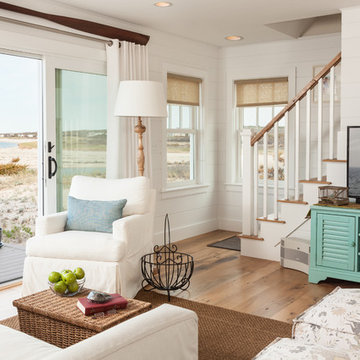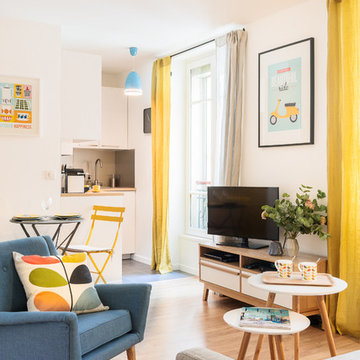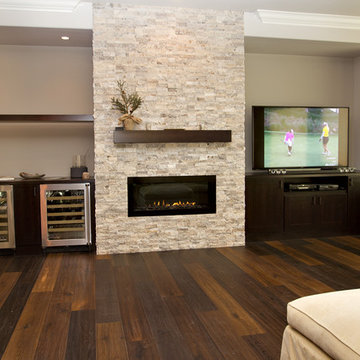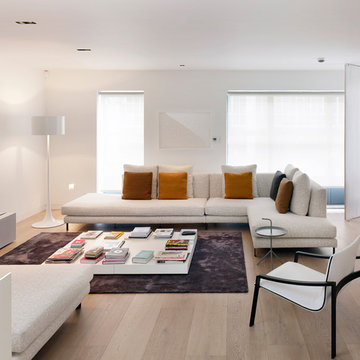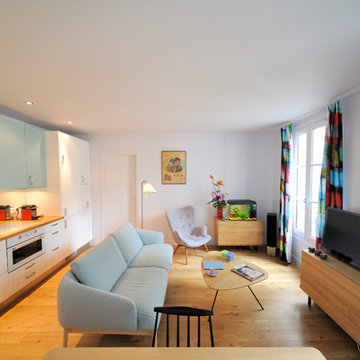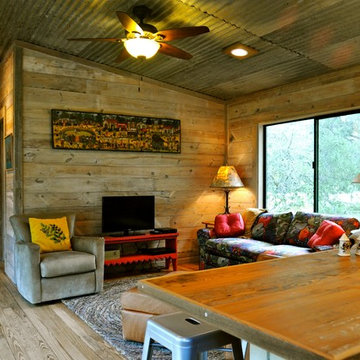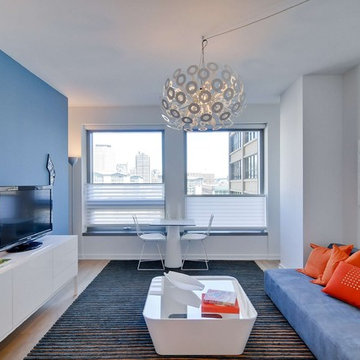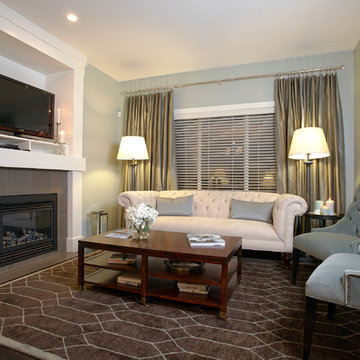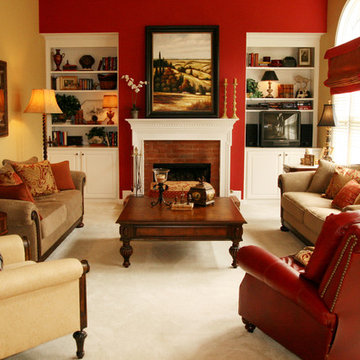55.374 Billeder af stue med et fritstående TV
Sorteret efter:
Budget
Sorter efter:Populær i dag
101 - 120 af 55.374 billeder
Item 1 ud af 3
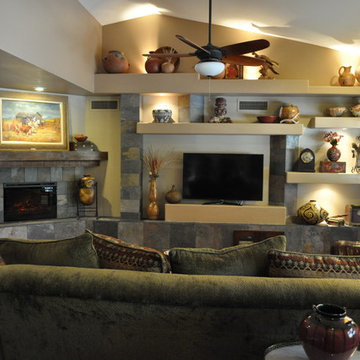
Lovely Native American Rustic Living Room has Custom Asymmetrical Media Wall with Floating Shelves and Corner Gas Fireplace, Slate Stone Facing, Two-Toned Paint, Shutters and Hardwood Floors.
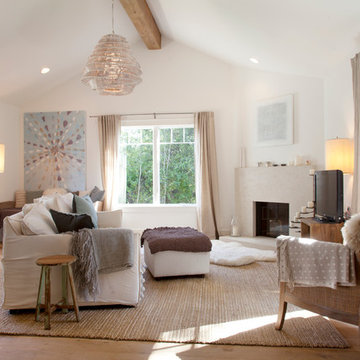
Photo: Margot Hartford © 2014 Houzz
Design: Natural Flow Interiors
http://www.houzz.com/ideabooks/25418674/list/My-Houzz--Casual--Organic-Elegance-in-California
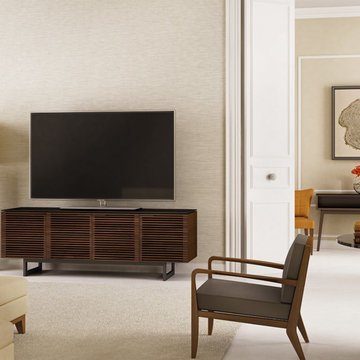
The award-winning CORRIDOR collection features louvered hardwood doors and a black, micro-etched glass top. The design is available in four media cabinet configurations, an audio tower and an elegant bar. The media cabinets all are engineered for technology and include integrated cable management, removable back panels and adjustable shelves. All pieces are available in three finishes: Chocolate Stained Walnut, Charcoal Stained Ash or White Oak.

Laurel Way Beverly Hills luxury home modern living room with sliding glass walls. Photo by William MacCollum.
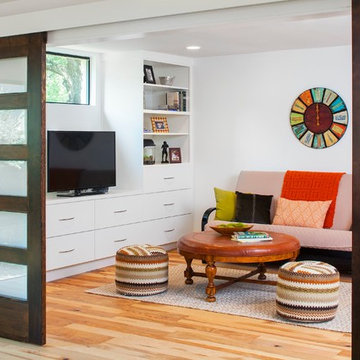
The existing dark kitchen is replaced by a new second family room. A window was added to allow the room to be brighter. The sliding wood and glass doors allow the second family room to be separated from the main room so that the kids have a place to go that is still under supervision from the kitchen.
Photo by Tre Dunham
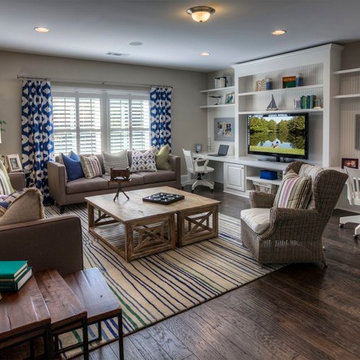
The living room with built in entertainment center and large windows are beautiful. (Designed by CDC Designs)

Cabinetry and fireplace at great room
Photography by Ross Van Pelt
Original building and interiors were designed by Jose Garcia.

Redesigned fireplace, custom area rug, hand printed roman shade fabric and coffee table designed by Coddington Design.
Photo: Matthew Millman

this living room is a double height space in the loft with 15 ft ceilings. the front windows are 12' tall with arched tops.
55.374 Billeder af stue med et fritstående TV
6




