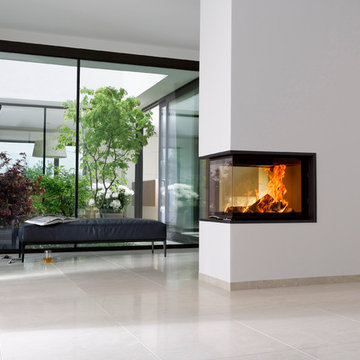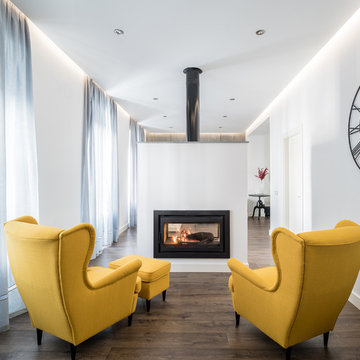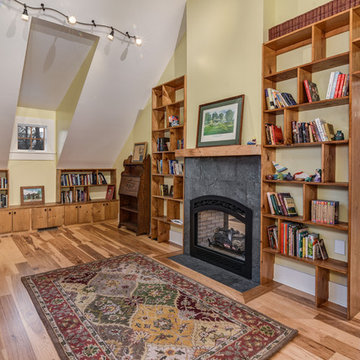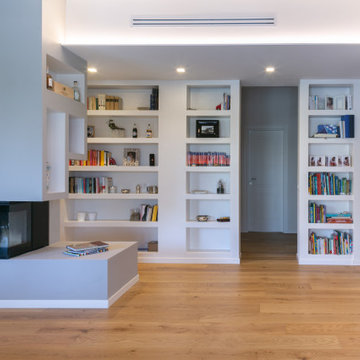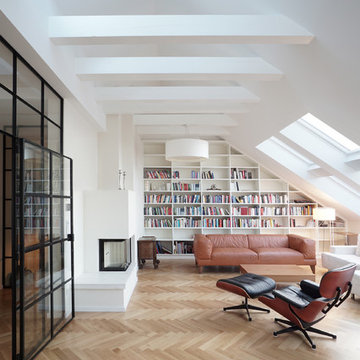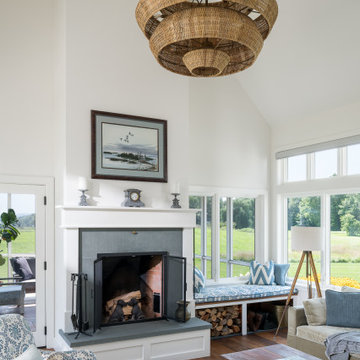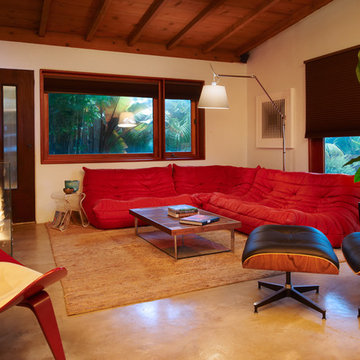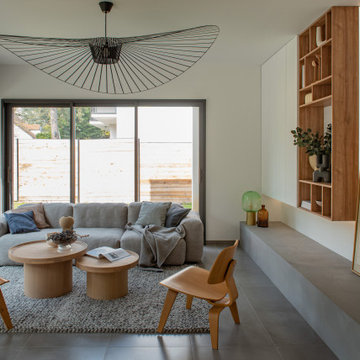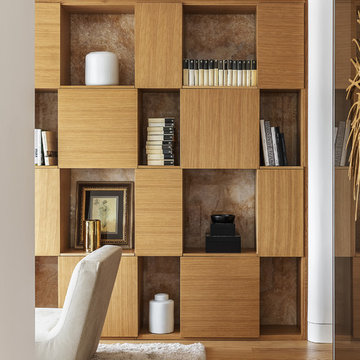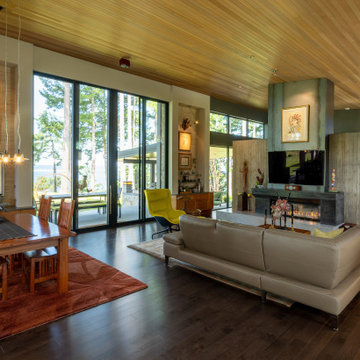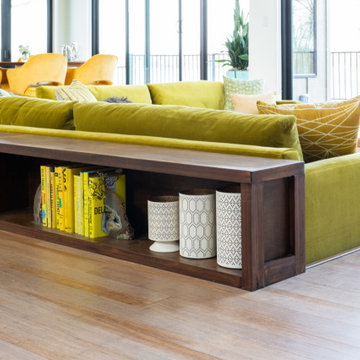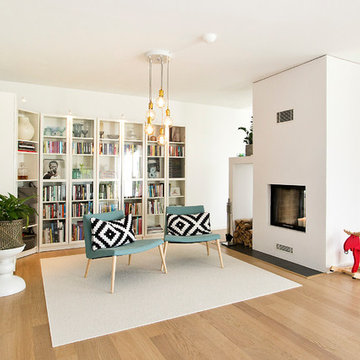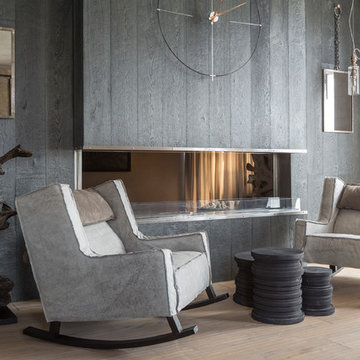900 Billeder af stue med et hjemmebibliotek og fritstående pejs
Sorteret efter:
Budget
Sorter efter:Populær i dag
41 - 60 af 900 billeder
Item 1 ud af 3

Vaulted living room with wood ceiling looks toward dining and bedroom hall - Bridge House - Fenneville, Michigan - Lake Michigan - HAUS | Architecture For Modern Lifestyles, Christopher Short, Indianapolis Architect, Marika Designs, Marika Klemm, Interior Designer - Tom Rigney, TR Builders
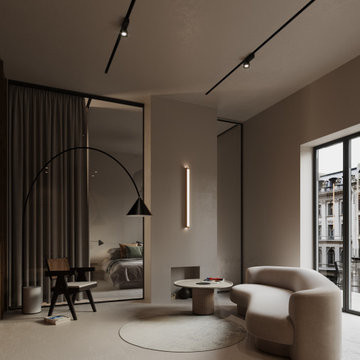
Non sempre i metri quadri contano. Ovvero ci sono spazi piccoli che sembrano grandi se pensati bene e viceversa. Cambiando planimetria e facendo un bel progetto di finiture e selezione arredo si riesce a creare spazi più ariosi ed ampi.
Qualche mese ci è capitato un progetto di una casa, questa volta a Milano, di 70mq circa. Casa con planimetria fatta da corridoio lungo e buoio, 2 camere piccoline, una cucina minuscola e un bagnetto. Lo scopo era ricavare massimo di aria ma lasciare la possibilità di creare privacy delle certe zone.
Così è nato questo progetto in stile nordico minimale. Pulito. Con un minimo di massa. Unica parete vera - quella del bagno. Camera da letto separata dal living con un divisorio in vetro che si può chiudere con una tenda coprente. Unico blocco “solido” è il volume che funge da camino.
Luce lineare. Minimo di arredo. Finitura omogenea. Unico colore che copre tutto lasciando a volte “la parola” a degli elementi in legno o alle linee nere dei profili.
Pace. Tranquillità. Completezza. Respiro. E aria.

A stunning farmhouse styled home is given a light and airy contemporary design! Warm neutrals, clean lines, and organic materials adorn every room, creating a bright and inviting space to live.
The rectangular swimming pool, library, dark hardwood floors, artwork, and ornaments all entwine beautifully in this elegant home.
Project Location: The Hamptons. Project designed by interior design firm, Betty Wasserman Art & Interiors. From their Chelsea base, they serve clients in Manhattan and throughout New York City, as well as across the tri-state area and in The Hamptons.
For more about Betty Wasserman, click here: https://www.bettywasserman.com/
To learn more about this project, click here: https://www.bettywasserman.com/spaces/modern-farmhouse/

Modern Rustic home inspired by Scandinavian design, architecture & heritage of the home owners.
This particular image shows a family room with plenty of natural light, two way wood burning, floor to ceiling fireplace, custom furniture and exposed beams.
Photo:Martin Tessler
900 Billeder af stue med et hjemmebibliotek og fritstående pejs
3





