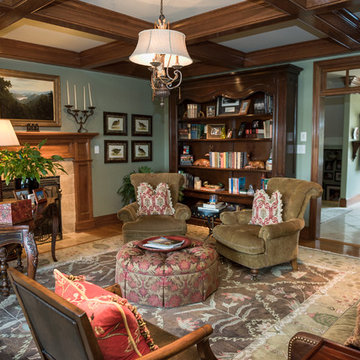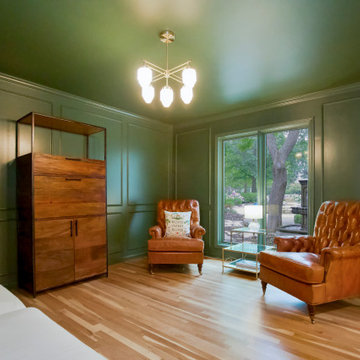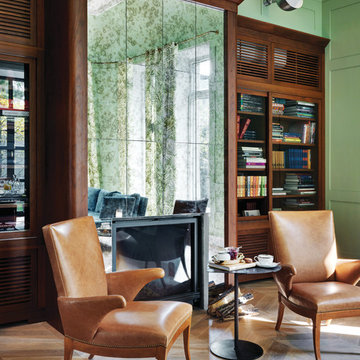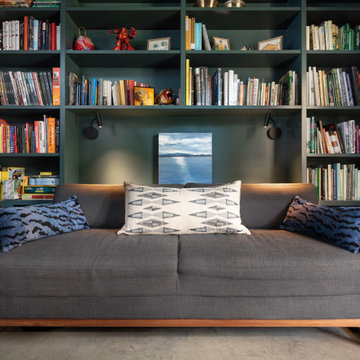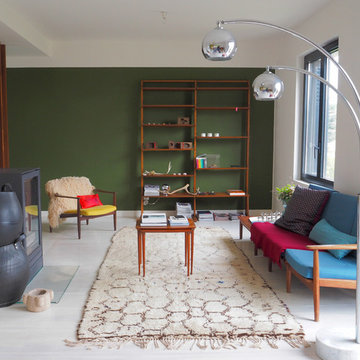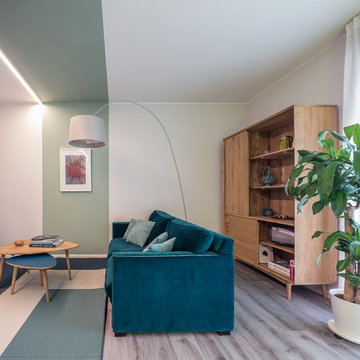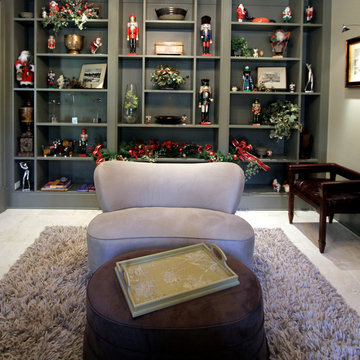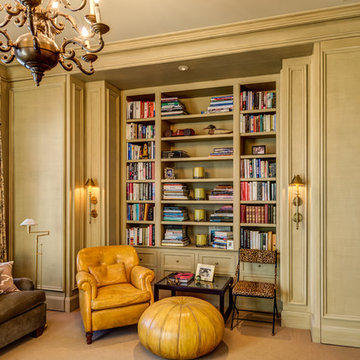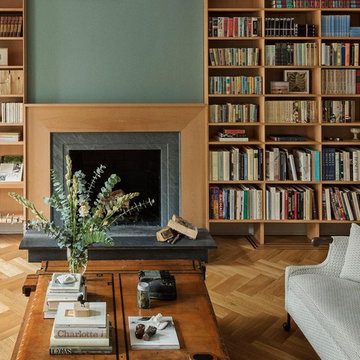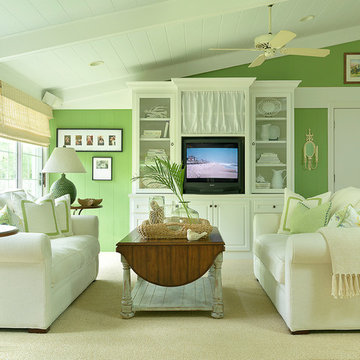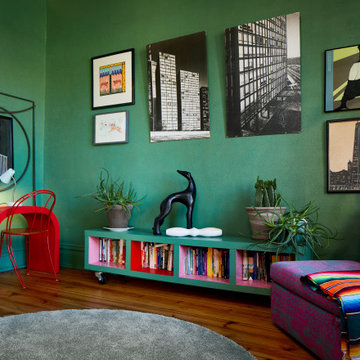1.528 Billeder af stue med et hjemmebibliotek og grønne vægge
Sorteret efter:
Budget
Sorter efter:Populær i dag
101 - 120 af 1.528 billeder
Item 1 ud af 3
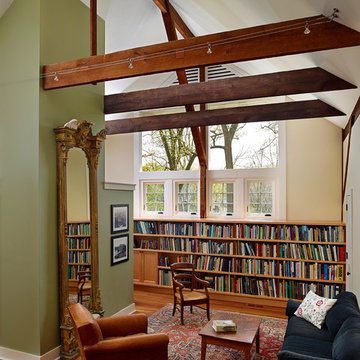
Pinemar, Inc.- Philadelphia General Contractor & Home Builder.
Kenneth Mitchell Architect, LLC
Photos: Jeffrey Totaro

il mobile su misura della zona giorno, salotto è stato disegnato in legno noce canaletto con base rivestita in marmo nero marquinia; la base contiene un camino a bio etanolo e l'armadio nasconde la grande tv.
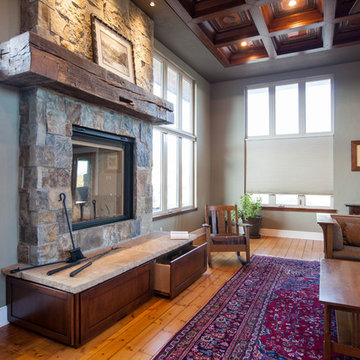
A wood burning fireplace surrounded by stone and an antique wood mantle hides storage below the hearth.
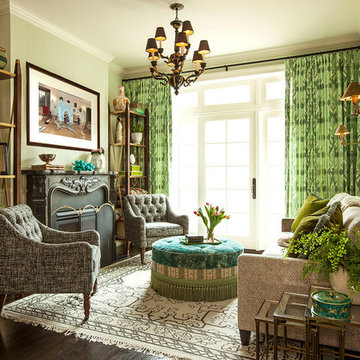
This cozy family room opted for comfort without sacrificing style. Nestled around an ornate fireplace a colorful ottoman sits on a kilim rug inviting you to kick your shoes off and relax with a book. Graphic draperies fill up one wall tying in the other green accents throughout the space.
Summer Thornton Design, Inc.
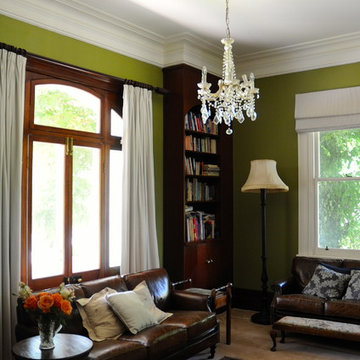
Photo: Luci Dibley-Westwood © 2013 Houzz
In a past life Mouhtouris had an antique store in Sydney where many of the home’s beautiful antique furnishings have come from.
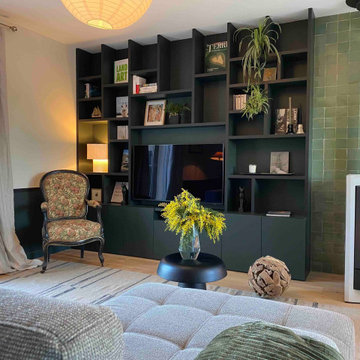
Cette maison quelconque des années 2000 manquait cruellement d’âme et d’ergonomie. C’était donc tout l’objet de ma mission ici: repenser l’espace intérieur et lui insuffler du caratère, une personnalité.
Avant la rénovation, tout l’espace du rez-de-chaussée était traité de la même manière (carrelage beige, murs blancs) quelque soit les espaces et les fonctions. Aucun espace de rangement intégré n’était présent.
Les espaces ont donc été redéfinis sur le principe d’un espace/ une fonction. Chaque espace propose une ambiance propre. Aussi, le salon, situé au nord et plutôt utilisé le soir, se pare de teintes foncées enveloppantes magnifiées par les lumières artificielles et de matières chaleureuses. L’espace est également suggéré par une grande bibliothèque sur mesure et peinte en Studio Green de Farrow and Ball. Ce beau vert profond se déploie ensuite sur les bas de murs.
A l’inverse, la salle à manger utilisée aussi bien le midi que le soir profite d’une exposition sud. Les teintes claires ont donc été privilégiées pour accentuer la luminosité de l’espace. Ce coin profite d’un meuble d’entrée tout hauteur dessiné sur mesure dont le verso présente quelques étagères.
Ces deux espaces (salon et salle à manger) ont vu leurs sols se doter d’un beau parquet en chêne qui les harmonise et créé un lien. Le poêle situé entre les deux crée également la transition grâce au zellige vert d’eau parant le mur à l’arrière.
Il n’existait pas d’entrée à proprement parler. La porte d’entrée donnait directement sur la cuisine et la salle à manger. Cette nouvelle fonction a donc été créée ! Grâce au meuble donnant également dans la salle à manger et proposant assise et rangements haut et bas. Le sol de cet espace est un carrelage aspect ardoise qui vient se prolonger dans la cuisine.
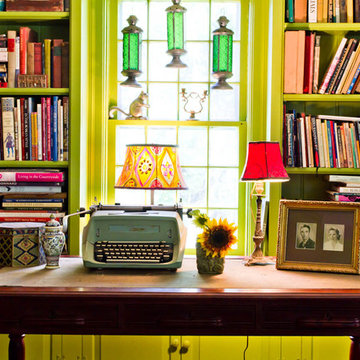
Photo by: Rikki Snyder © 2012 Houzz
Photo by: Rikki Snyder © 2012 Houzz
http://www.houzz.com/ideabooks/4018714/list/My-Houzz--An-Antique-Cape-Cod-House-Explodes-With-Color
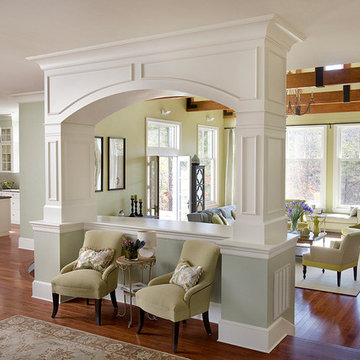
This New England farmhouse style+5,000 square foot new custom home is located at The Pinehills in Plymouth MA.
The design of Talcott Pines recalls the simple architecture of the American farmhouse. The massing of the home was designed to appear as though it was built over time. The center section – the “Big House” - is flanked on one side by a three-car garage (“The Barn”) and on the other side by the master suite (”The Tower”).
The building masses are clad with a series of complementary sidings. The body of the main house is clad in horizontal cedar clapboards. The garage – following in the barn theme - is clad in vertical cedar board-and-batten siding. The master suite “tower” is composed of whitewashed clapboards with mitered corners, for a more contemporary look. Lastly, the lower level of the home is sheathed in a unique pattern of alternating white cedar shingles, reinforcing the horizontal nature of the building.
1.528 Billeder af stue med et hjemmebibliotek og grønne vægge
6




