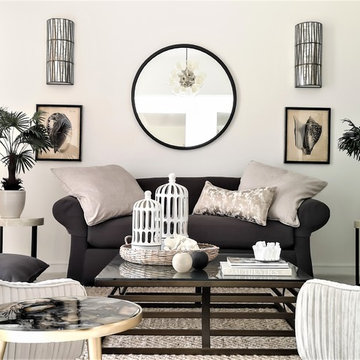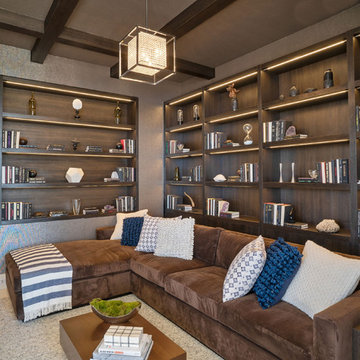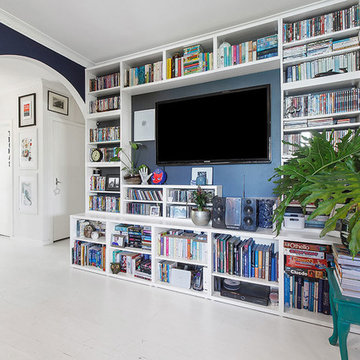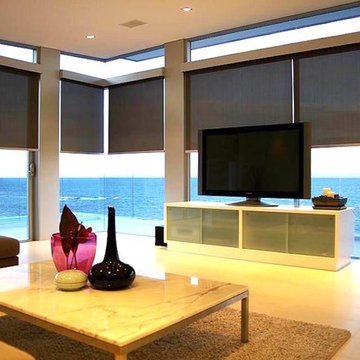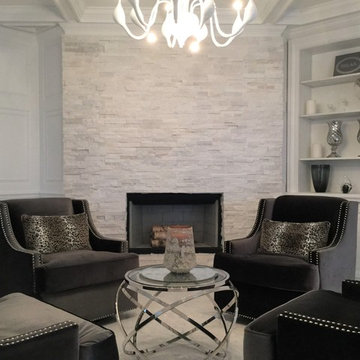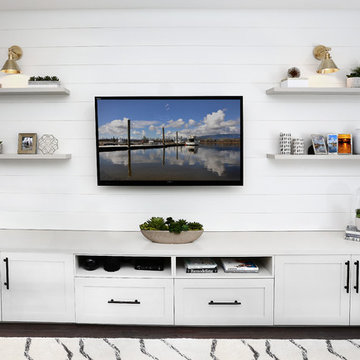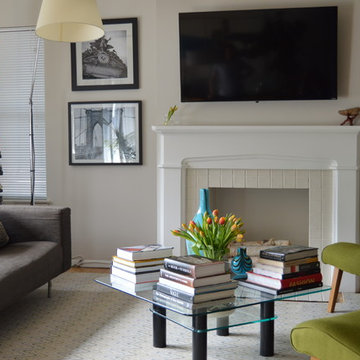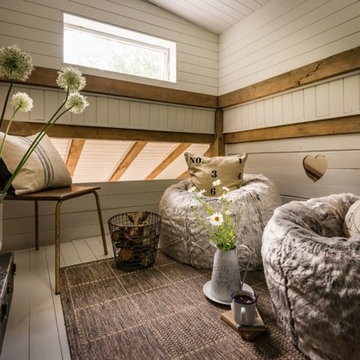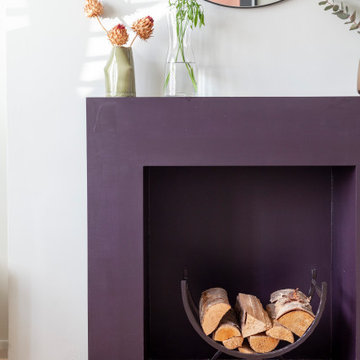Sorteret efter:
Budget
Sorter efter:Populær i dag
161 - 180 af 747 billeder
Item 1 ud af 3
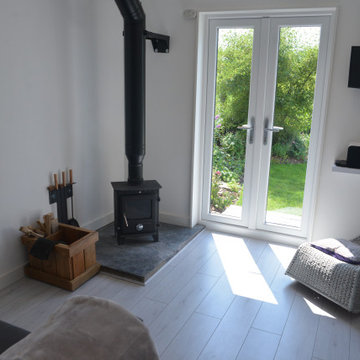
Having just relocated to Cornwall, our homeowners Jo and Richard were eager to make the most of their beautiful, countryside surroundings. With a previously derelict outhouse on their property, they decided to transform this into a welcoming guest annex. Featuring natural materials and plenty of light, this barn conversion is complete with a patio from which to enjoy those stunning Cornish views.
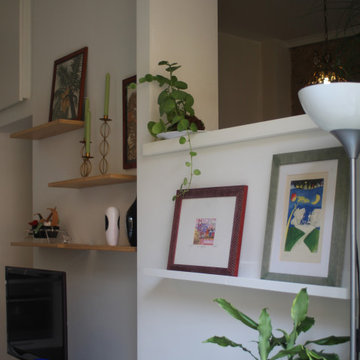
Casa del Teatro è un piccolo appartamento situato nel Cuore del Centro storico di Salerno, in prossimità dell’ottocentesco teatro municipale “Giuseppe Verdi”.
Il passato di questa dimora, con il suo cuore di pietra, con gli archi rampanti, con le finestre che fendono le spesse mura, è rimasto impresso sulle pareti. Il progetto ha conservato intatta l’anima della casa con l’insieme arioso di vuoti e di pieni. Un grande vuoto si apre nella parete fra soggiorno e camera da letto creando una inattesa introspezione fra i due ambienti.
La zona living è composta da un ambiente longitudinale illuminato da un alto balcone che si affaccia sui vicoli del centro storico. Dal lato opposto si trova la cucina semplice e funzionale.
Un piccolo disimpegno conduce alla camera da letto ed al bagno. La parete di fondo di questo spazio è stata colorata di turchese ed è stata realizzata una piccola panca con appendiabiti. L'insieme dona profondità all’ambiente.
L’appartamento è stato arredato con pezzi collezionati nel corso degli anni dalla padrona di casa mettendo a confronto pezzi di design, di arte contemporanea, ceramiche locali, manufatti etnici e mobili classici in un mix di accostamenti inediti.
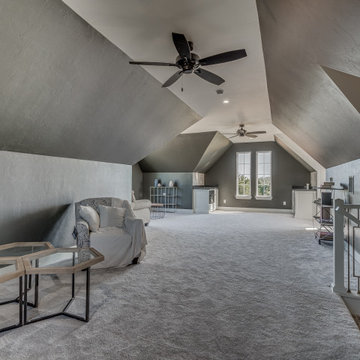
Finished Bonus Room of Crystal Falls. View plan THD-8677: https://www.thehousedesigners.com/plan/crystal-falls-8677/
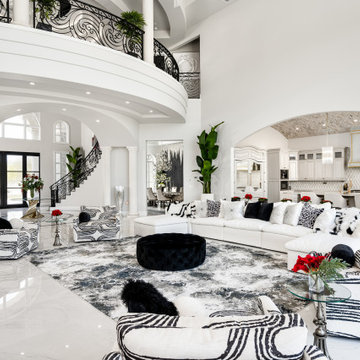
We especially love the arched entry way, brick ceiling, vaulted ceiling and custom wrought iron rail. Did you notice the custom tile backsplash and custom hood in the kitchen?
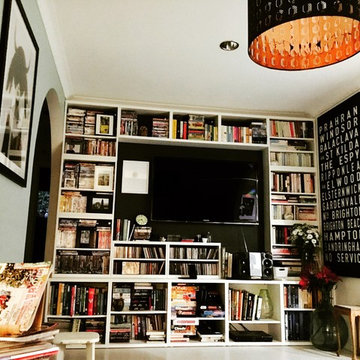
A fairly small lounge room is now a fully functional media centre and library
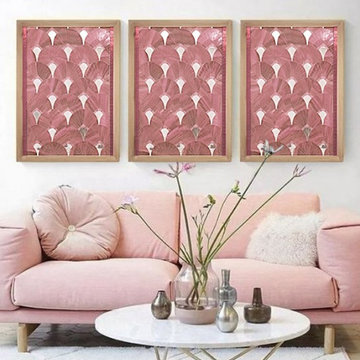
Zoom matière.
Tableaux mosaïque de verre conçu sur commande.
Chaque projet est minutieusement étudié afin de venir personnaliser avec soin les intérieurs résidentiels et hôteliers.
Les panneaux muraux sont composés d'une ou plusieurs pièces. Formes graphiques, Art déco, reproductions, teintes vives ou douces, le projet s'adapte en terme de motif et de coloris afin d'épouser parfaitement votre intérieur.
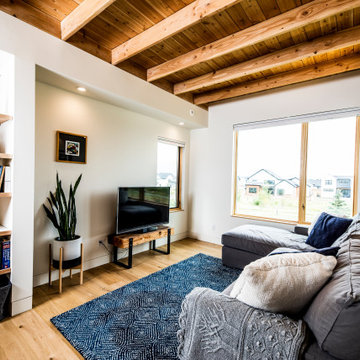
This gem of a home was designed by homeowner/architect Eric Vollmer. It is nestled in a traditional neighborhood with a deep yard and views to the east and west. Strategic window placement captures light and frames views while providing privacy from the next door neighbors. The second floor maximizes the volumes created by the roofline in vaulted spaces and loft areas. Four skylights illuminate the ‘Nordic Modern’ finishes and bring daylight deep into the house and the stairwell with interior openings that frame connections between the spaces. The skylights are also operable with remote controls and blinds to control heat, light and air supply.
Unique details abound! Metal details in the railings and door jambs, a paneled door flush in a paneled wall, flared openings. Floating shelves and flush transitions. The main bathroom has a ‘wet room’ with the tub tucked under a skylight enclosed with the shower.
This is a Structural Insulated Panel home with closed cell foam insulation in the roof cavity. The on-demand water heater does double duty providing hot water as well as heat to the home via a high velocity duct and HRV system.
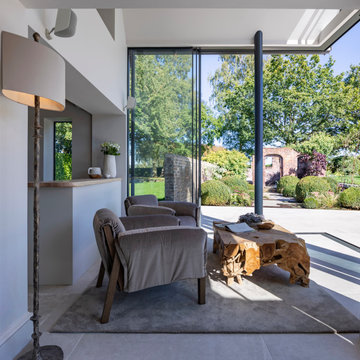
A stunning Lounge Room / Reading Room with hidden TV feature in this contemporary Sky-Frame extension. Featuring stylish Janey Butler Interiors furniture design and lighting throughout. A fabulous indoor outdoor luxury living space.
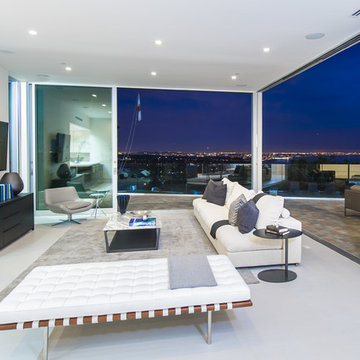
LA Westside's Expert Home Media and Design Studio
Home Media Design & Installation
Location: 7261 Woodley Ave
Van Nuys, CA 91406
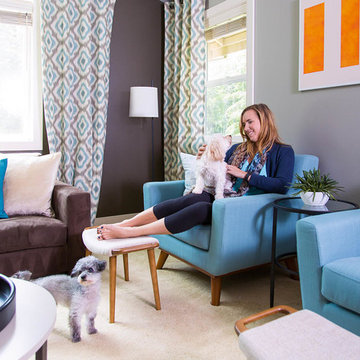
This client came with an existing sofa and wall colors but no idea what to do with the rest of the space. She loves color and pattern but was unsure how to use them. Together, we accented existing neutrals with eye-catching mid-century style chairs and chose shades of turquoise and tangerine to bring interest.
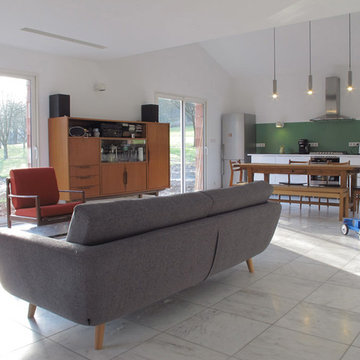
Un grand salon lumineux ouvert sur la cuisine. Le mobilier scandinave chiné crée une atmosphère conviviale et chaleureuse et se conjugue avec modernité.
9




