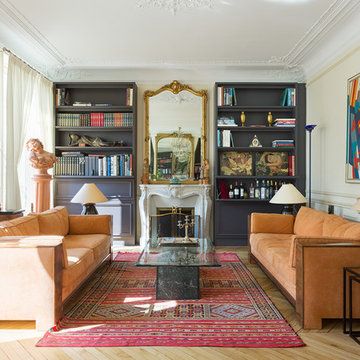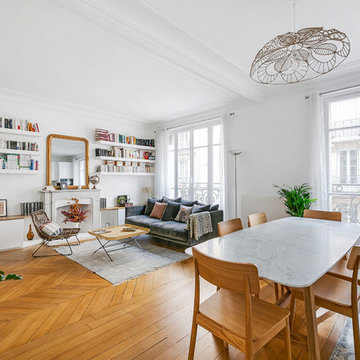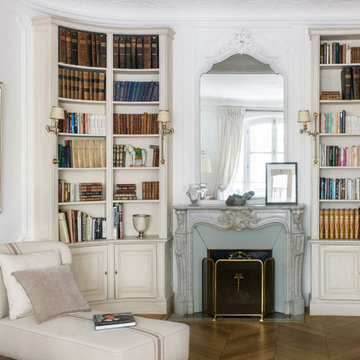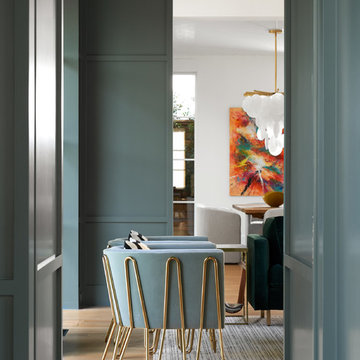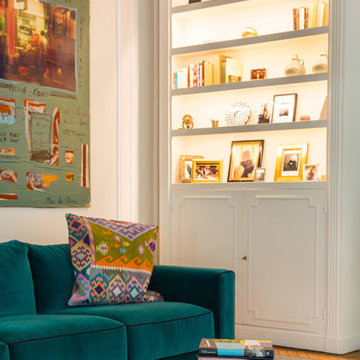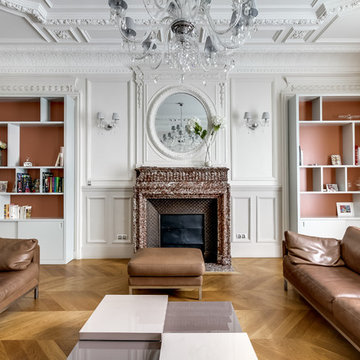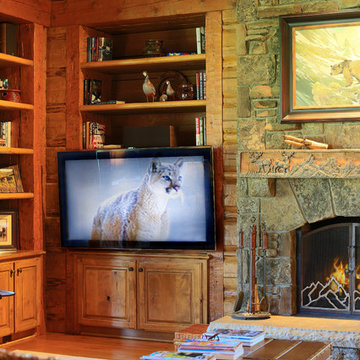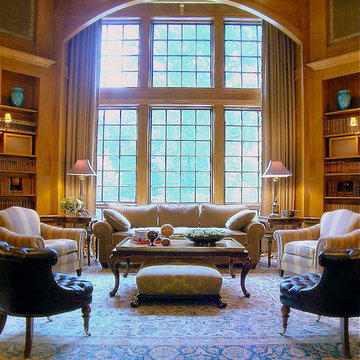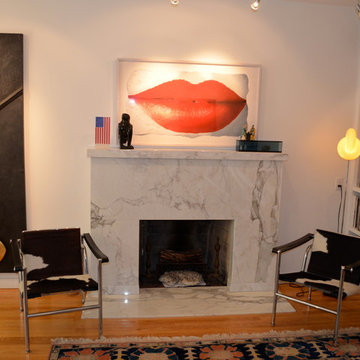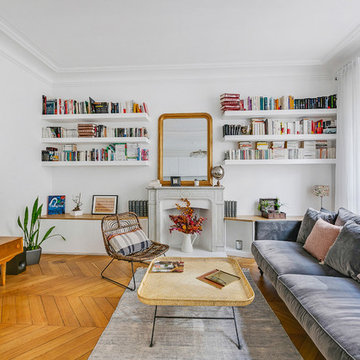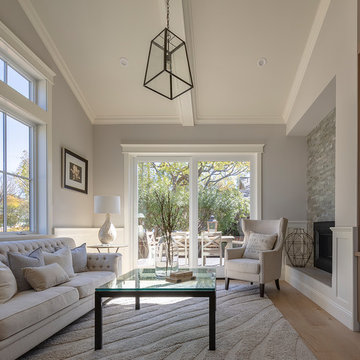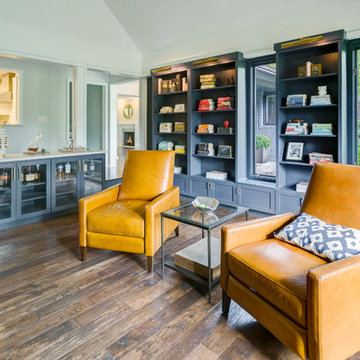5.169 Billeder af stue med et hjemmebibliotek og pejseindramning i sten
Sorteret efter:
Budget
Sorter efter:Populær i dag
161 - 180 af 5.169 billeder
Item 1 ud af 3

Old World European, Country Cottage. Three separate cottages make up this secluded village over looking a private lake in an old German, English, and French stone villa style. Hand scraped arched trusses, wide width random walnut plank flooring, distressed dark stained raised panel cabinetry, and hand carved moldings make these traditional farmhouse cottage buildings look like they have been here for 100s of years. Newly built of old materials, and old traditional building methods, including arched planked doors, leathered stone counter tops, stone entry, wrought iron straps, and metal beam straps. The Lake House is the first, a Tudor style cottage with a slate roof, 2 bedrooms, view filled living room open to the dining area, all overlooking the lake. The Carriage Home fills in when the kids come home to visit, and holds the garage for the whole idyllic village. This cottage features 2 bedrooms with on suite baths, a large open kitchen, and an warm, comfortable and inviting great room. All overlooking the lake. The third structure is the Wheel House, running a real wonderful old water wheel, and features a private suite upstairs, and a work space downstairs. All homes are slightly different in materials and color, including a few with old terra cotta roofing. Project Location: Ojai, California. Project designed by Maraya Interior Design. From their beautiful resort town of Ojai, they serve clients in Montecito, Hope Ranch, Malibu and Calabasas, across the tri-county area of Santa Barbara, Ventura and Los Angeles, south to Hidden Hills. Patrick Price Photo
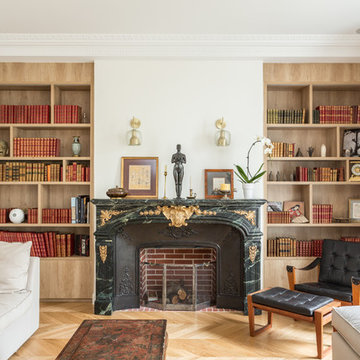
Rénover touche par touche un hôtel particulier. Il s'agit d'un hôtel qui a fait l'objet d'une rénovation 3 ans avant l'acquisition de nos clients. Le style d'intérieur était assez tape-à-l'oeil, proche du rococo. Nos clients souhaitaient quelque chose de plus parisien. Ab initio, ils prévoyaient de tout casser/refaire.
Cependant les matériaux utilisés étaient d'excellente qualité, nous avons préféré les garder et les retravailler/moderniser. Nous avons ainsi repeint, installé un nouveau parquet et travaillé la mensuiserie (tout a été fait en France). Les travaux ont eu lieu en août.
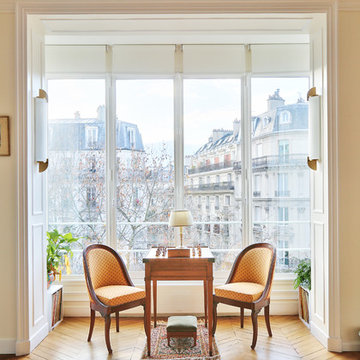
Quelle belle image ! Un superbe bow-window mis en avant comme une pièce dédié aux jeux d'échecs !
Deux jolis fauteuils en tissu jaune soleil, se disputent une partie sur cette table dédiée, le tout éclairé par deux superbes appliques art déco Perzel.
Chaque côté du bow-window avait un petit renfoncement qui n'avait pas de fonction particulière: nous y avons remédié en y installant d'anciens cubes de rangement et en les recouvrant d'une jolie plante.
Bel effet n'est-ce pas ?
https://www.nevainteriordesign.com/
Lien Magazine
Jean Perzel : http://www.perzel.fr/projet-bosquet-neva/
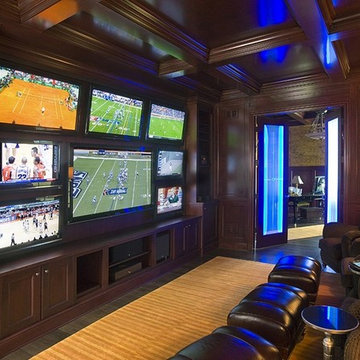
http://www.pickellbuilders.com. Photography by Linda Oyama Bryan. American Cherry Paneled Home Office with flat panel cabinetry and multiple TV Screens.

Дизайн-проект реализован Бюро9: Комплектация и декорирование. Руководитель Архитектор-Дизайнер Екатерина Ялалтынова.
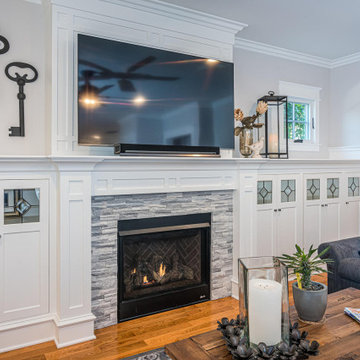
Craftsman living room; cute fireplace with cultured stone surround and custom cabinetry.
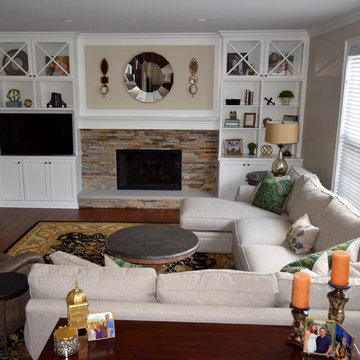
This room needed an upgrade, it had a fireplace with a very small surround that didn't take advantage of the size of the room. We enlarged the fireplace surround, added this stone for texture and designed these timeless bookcases to enhance the room's tall ceilings. A new built in tv on swivel mound is perfect for game day!
5.169 Billeder af stue med et hjemmebibliotek og pejseindramning i sten
9




