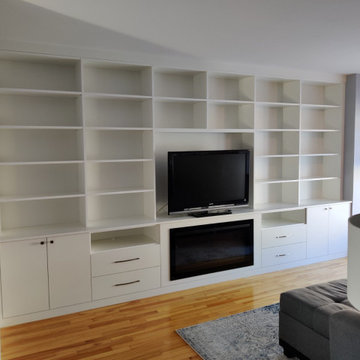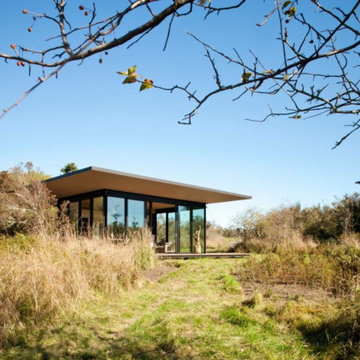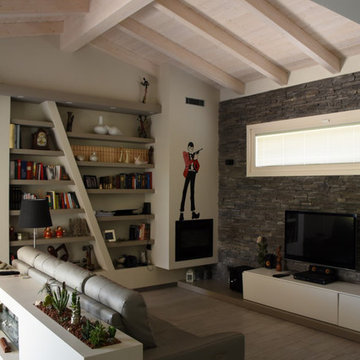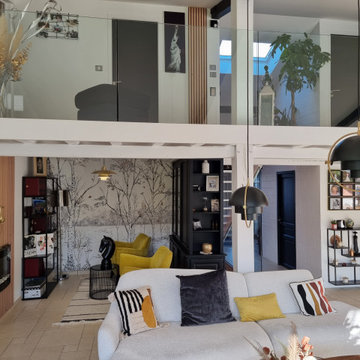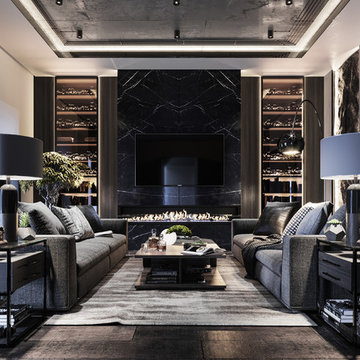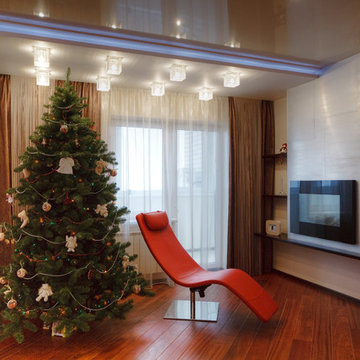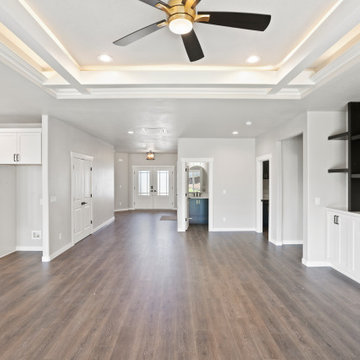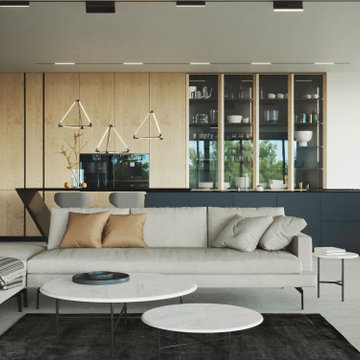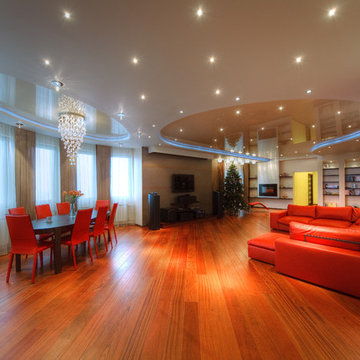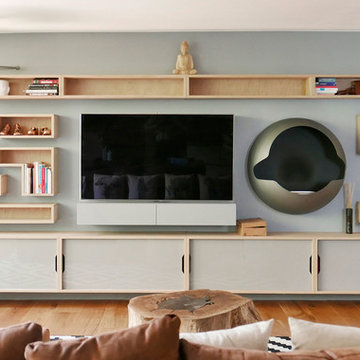359 Billeder af stue med et hjemmebibliotek og væghængt pejs
Sorteret efter:
Budget
Sorter efter:Populær i dag
121 - 140 af 359 billeder
Item 1 ud af 3
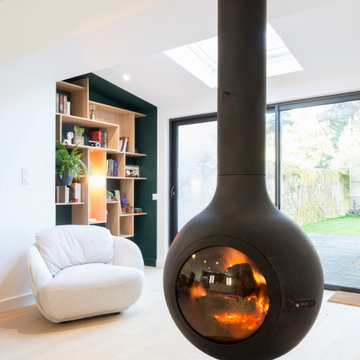
Nous avons profité de l'espace situé à gauche de la baie vitrée pour y installer une bibliothèque sur mesure, très graphique.
Le fond, traité en vert, permet de bien mettre en valeur l'aspect chêne utilisé pour la bibliothèque, illuminée en son centre par une jolie suspension en laiton.
L'ensemble des autres murs et plafonds, repeint en blanc, y compris la fenêtre de toit contribue à l'apport de lumière dans la pièce.
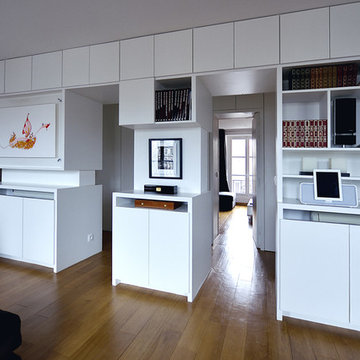
Appartement contemporain & traversant
crédit photo
www.gurvanlegarrec-photographies.com/
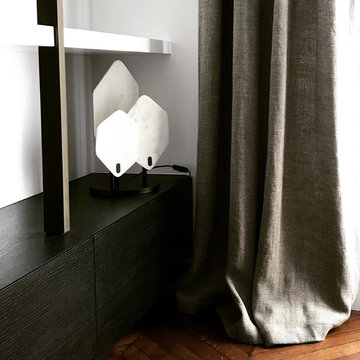
détail de la bibiothèque réalisé sur mesure. Les montants en bronze patiné sont rétro éclairés. Rideaux en lin naturel
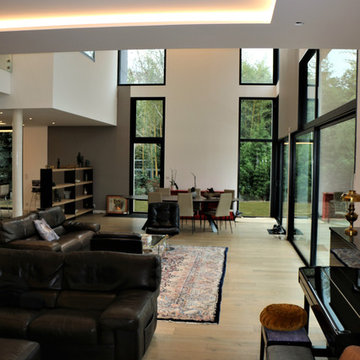
L'espace de vie est organisé sous une double hauteur et sous une simple hauteur, ce qui permet de différencier différentes zones, sans cloisonner.
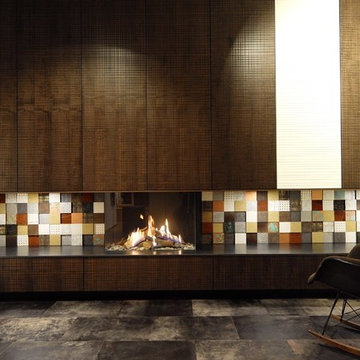
Frontansicht des Kaminfeuers.
Idee I Konzeption I Bauleitung: Oliver Neugebauer
© Ofensetzerei Neugebauer Kaminmanufaktur
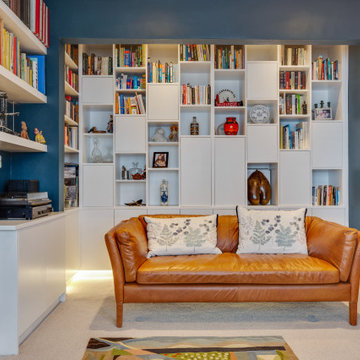
Here we have some great images from a ground floor extension and interior we completed over in North West London. The kitchen formed part of a full ground floor renovation and extension, with the kitchen being doubled in size and combined with a dining table leading to the out door area. At the end of the room the media unit was built bespoke to include a lounge area making the kitchen a complete family room for entertaining and relaxing in. Another room in the North west London ground floor renovation is this cosy living room, the bespoke storage unit built into the dividing wall between this room and the kitchen allows for an array of books and curios to be displayed and made a feature of. Coupled with the concealed units dispersed across the unit, the gloss white painted finish allows the vibrant blue paint and displayed objects to become the focus. Finished with beautiful tanned leather couches and LED lighting to make the room comfortable for reading and socialising.
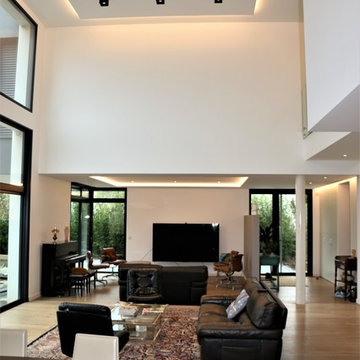
Les hauteurs du plafond, soit en double hauteur, soit en simple hauteur, distribuent l'espace du salon sans le cloisonner.
Le travail sur la lumière artificielle ajoute à la qualité des espaces et leur ressenti. Les faux-plafonds sont en creux ou en saillie selon la hauteur du plafond.
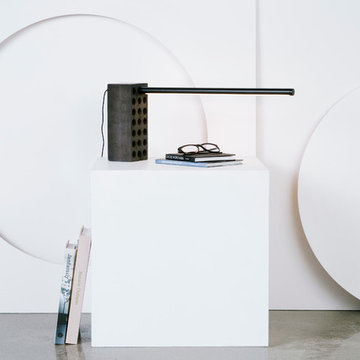
Ästhetisch ist die Lampe etwas schroff trotzdem stylisch und funktional. Die Brick Lamp ist eine verstellbare LED Funktionslampe für den Schreibtisch oder fürs Regal.
Größe 61cm × 11cm × 23.5cm
Materials Beton, Aluminum
Farbe Black
Light Source 9W/84 LED array.
Helligkeit 500 lumens. Lichtfarbe 3000k, in 3 Stufen dimmbar,
5.0V USB port
hergestellt in Taiwan
Universelle Stromversorgung mit Adapter-Steckern.
This lamp is a nod to the brick – beautiful in its own right. Aesthetically blunt yet stylish and functional, the Brick Lamp is an adjustable LED task lamp for your desk or shelf.
Dimensions 61cm × 11cm × 23.5cm
Materials Concrete, Aluminum
Color Black
Light Source 9W/84 LED array.
Light output 500 lumens.
Colour temperature 3 step 3000k,
5.0V USB port
Country of Origin Taiwan
Universal power supply with plug adapter.
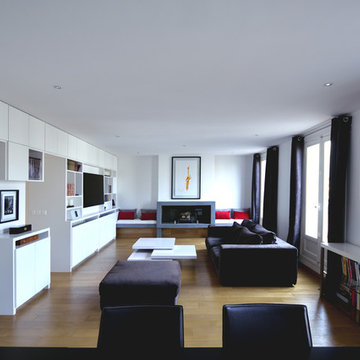
Appartement contemporain & traversant
crédit photo
www.gurvanlegarrec-photographies.com/
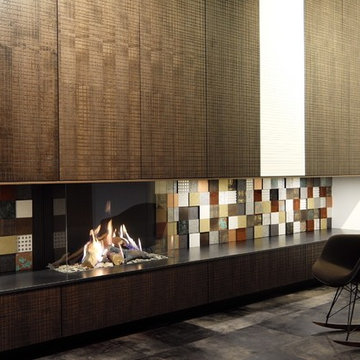
Jetzt möchten wir mal den Focus auf den Bodenbelag legen. Bodenbelag Leder. We love it! Vintage Feeling und pflegeleicht! Der Bodenbelag ist von: Alphenberg, verlegt von Wilp, Emsdetten. Schrankausführung: Schöpker, Emsdetten. Mosaik Rückwand Idee: Oliver Neugebauer I Design Oliver Neugebauer I Ausführung: Wilp, Emsdetten.
Besonderheit der Rückwand: alle Elemente sind beweglich und austauschbar, da mit Magnet befestigt.
Idee Gesamtkonzept: Oliver Neugebauer
©Ofensetzerei Neugebauer Kaminmanufaktur
359 Billeder af stue med et hjemmebibliotek og væghængt pejs
7




