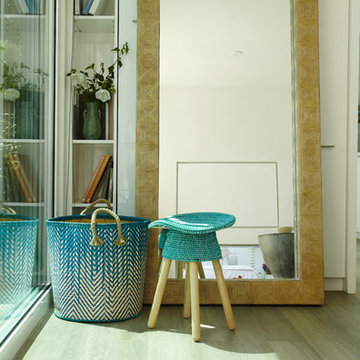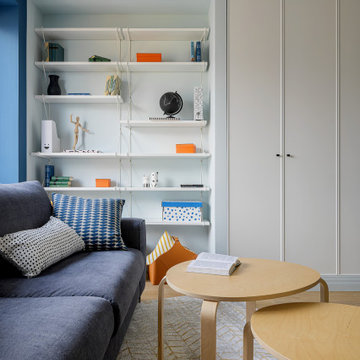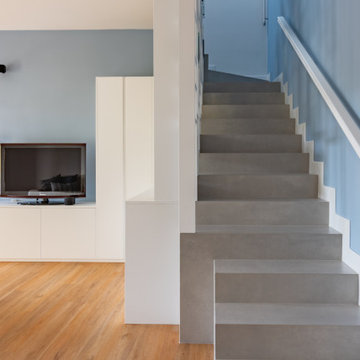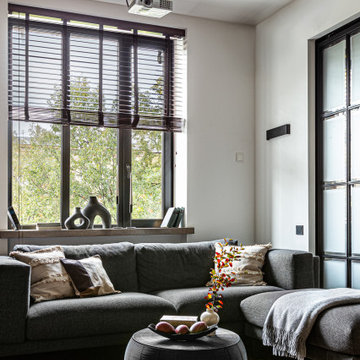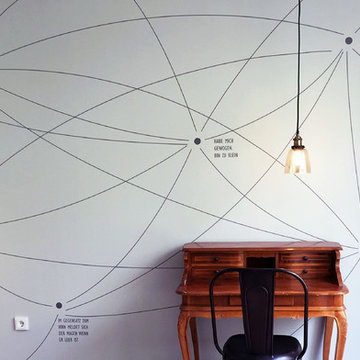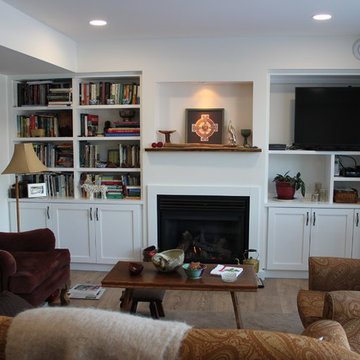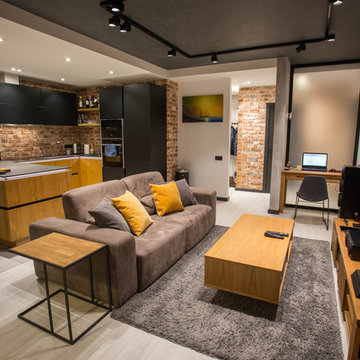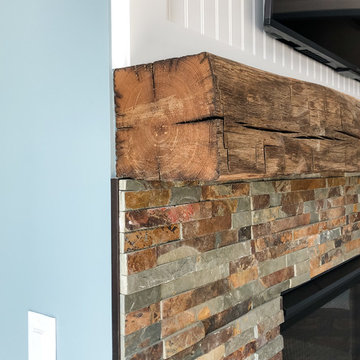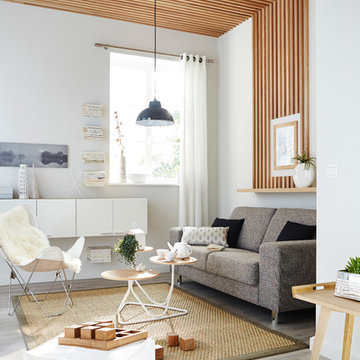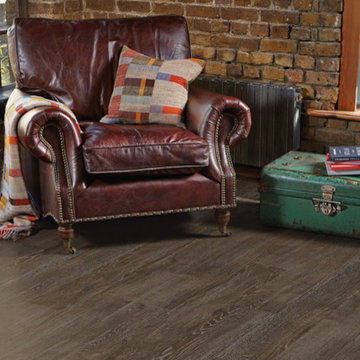461 Billeder af stue med et hjemmebibliotek og vinylgulv
Sorteret efter:
Budget
Sorter efter:Populær i dag
81 - 100 af 461 billeder
Item 1 ud af 3
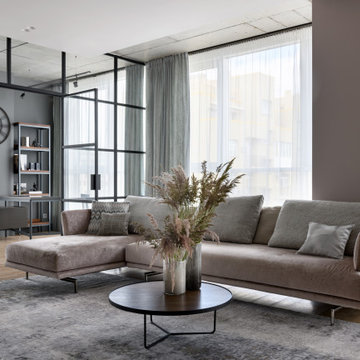
«Нам очень повезло с планировкой „до“. Это было большое прямоугольное помещение со множеством окон и несколькими колоннами в центре. Вариантов зонирования пространства было очень и очень много. В итоге мы выбрали стандартный: длинный коридор, ведущий к большой гостиной, и комнаты по обеим его сторонам».
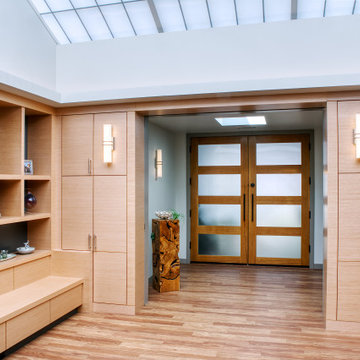
A new entry was created and an old small outdoor courtyard was enclosed with a large new energy efficient custom skylight. The new space included new custom storage and display cabinets.
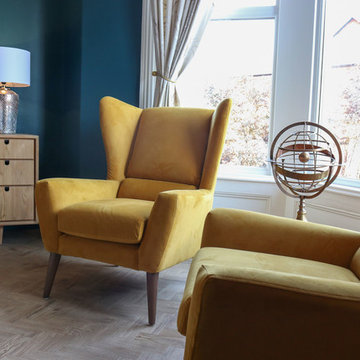
Eclectic living room in a Victorian property with a large bay window, high ceilings, log burner fire, herringbone flooring and a gallery wall. Bold blue paint colour and iron chandelier.
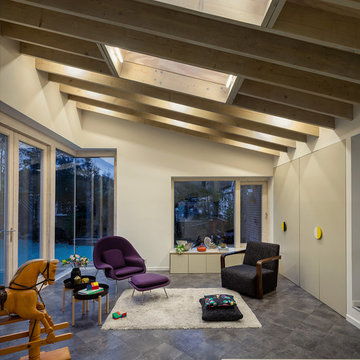
The corner site, at the junction of St. Matthews Avenue and Chamberlain Way and delimited by a garden with mature trees, is located in a tranquil and leafy area of Surbiton in Surrey.
Located in the north-east cusp of the site, the large two-storey Victorian suburban villa is a large family home combined with business premises, whereby part of the Ground Floor is used as Nursery. The property has been extended by FPA to improve the internal layout and provide additional floor space for a dedicated kitchen and a large Living Room with multifunctional quality.
FPA has developed a proposal for a side extension to replace a derelict garage, conceived as a subordinate addition to the host property. It is made up of two separate volumes facing Chamberlain Way: the smaller one accommodates the kitchen and the primary one the large Living Room.
The two volumes - rectangular in plan and both with a mono pitch roof - are set back from one another and are rotated so that their roofs slope in opposite directions, allowing the primary space to have the highest ceiling facing the outside.
The architectural language adopted draws inspiration from Froebel’s gifts and wood blocs. A would-be architect who pursued education as a profession instead, Friedrich Froebel believed that playing with blocks gives fundamental expression to a child’s soul, with blocks symbolizing the actual building blocks of the universe.
Although predominantly screened by existing boundary treatments and mature vegetation, the new brick building initiates a dialogue with the buildings at the opposite end of St. Matthews Avenue that employ similar materials and roof design.
The interior is inspired by Scandinavian design and aesthetic. Muted colours, bleached exposed timbers and birch plywood contrast the dark floor and white walls.
Gianluca Maver
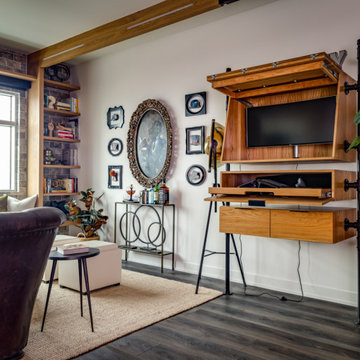
Custom built Industrial Secretary to keep everything in its place. Made out of white oak and black metal poles. Commissioned artwork from local artist hung above whiskey bar.
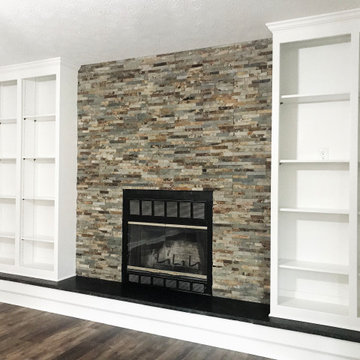
An updated fireplace adding warmth and elegance to the family room, complete with custom bookshelves.
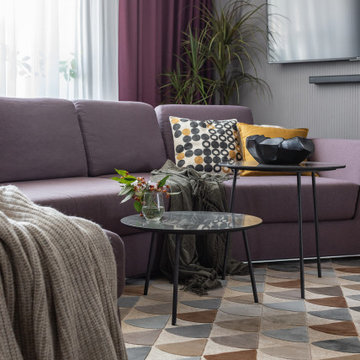
Совмещенная кухня-гостиная в этом проекте сочетает в себе ягодные цвета и яркие орнаменты
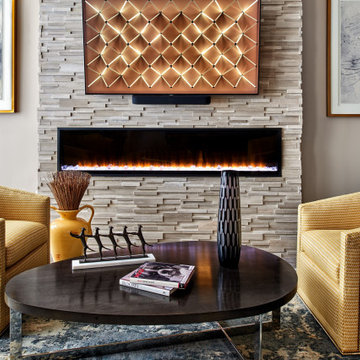
Where there was once a wall there now is a charming, warm fireplace with floor to ceiling ledgestone.
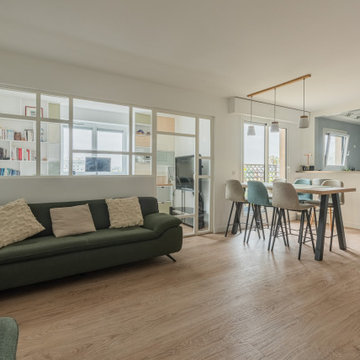
Transformation d'un espace salon/ salle à manger/ bureau.
Optimisation de l'espace, luminosité, design d'une verrière, design d'un bureau-bibliothèque, recherche de luminaires et mobilier, rénovation totale
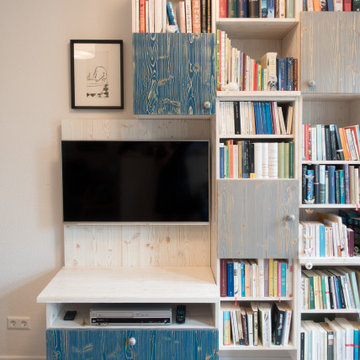
Massivholzwand als Bücherwand mit integrierter Fernsehhalterung, gebürstete Holzoberflächen mit farbigen Flächen und bunten Knäufen
461 Billeder af stue med et hjemmebibliotek og vinylgulv
5




