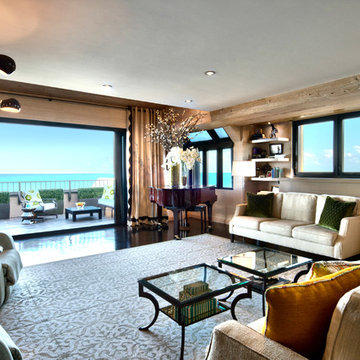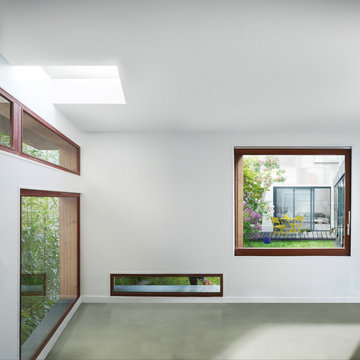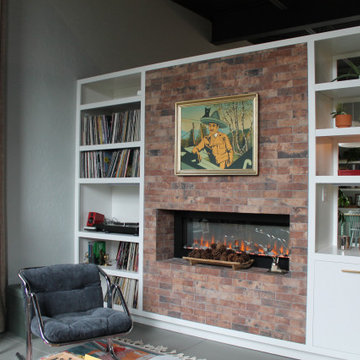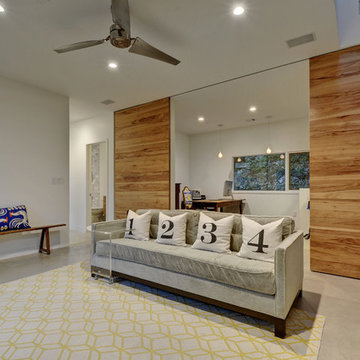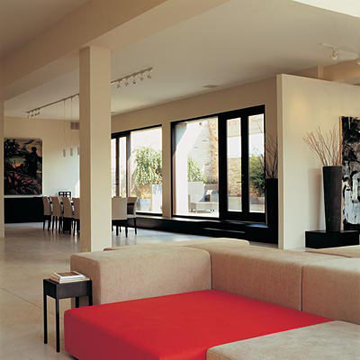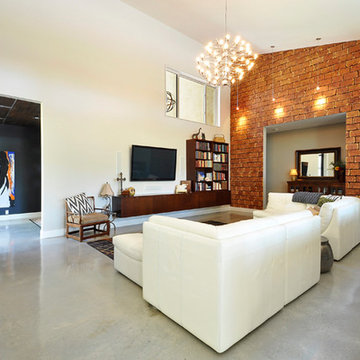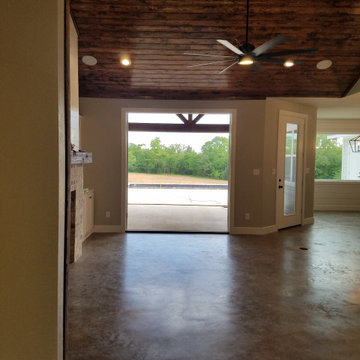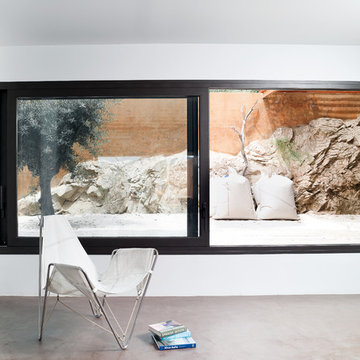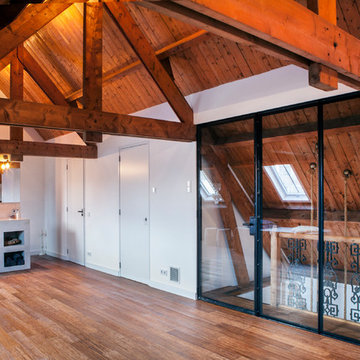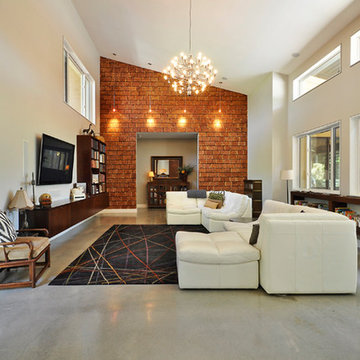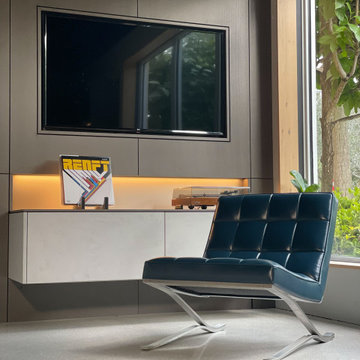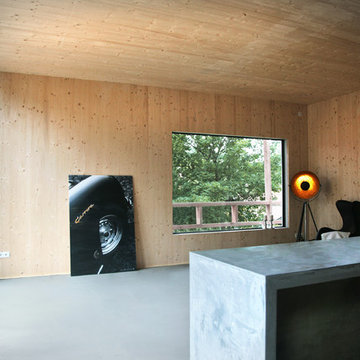347 Billeder af stue med et musikværelse og betongulv
Sorteret efter:
Budget
Sorter efter:Populær i dag
161 - 180 af 347 billeder
Item 1 ud af 3
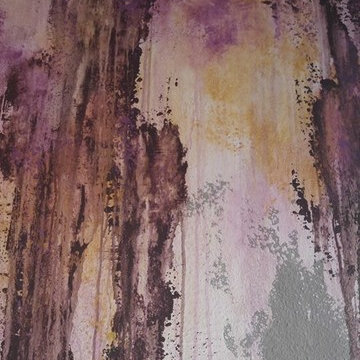
The purpose of this room is for adult lounging, relaxing and enjoying music and beverages. Our client wanted a unique abstract style canvas to be the focal point of this room. We were happy to complete this stunning abstract wall finish. Copyright © 2016 The Artists Hands
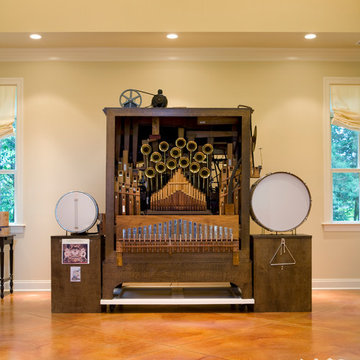
The carriage house was designed and built to house this extraordinary collection of outdoor player pianos.
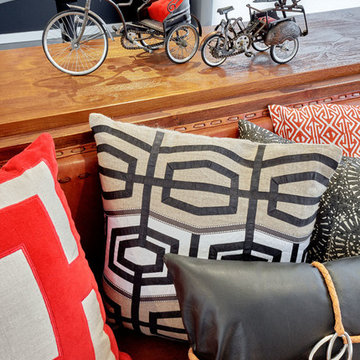
Photography: Marian Riabic
The brief for this home, architecturally designed by The Ecologie Group, with personalised signature interiors and original bespoke paintings by Catherine Whitting, was to reflect the lifestyle of a young family in creating a place of nurturing for entertainment and escape.
The homeowners wanted a sustainable interior, clean in lines and materials with a reference to their love of animation, entertainment, travel and Indonesian design. The homeowners travelled to Indonesia ( the mothers birthplace) to source materials and finishes under the online specification guidance of Catherine Whitting. A container of wall cladding, furniture, tiles, pavers, timber beams and decorative items was sent from Bali to Sydney full of meaningful product selection hand chosen by the homeowners. Items included the hand carved front door in a floral motif custom designed by the clients.
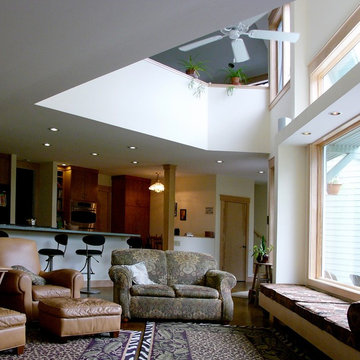
The living room is open to the kitchen and eating areas behind, and the music room above. David D. Quillin, AIA
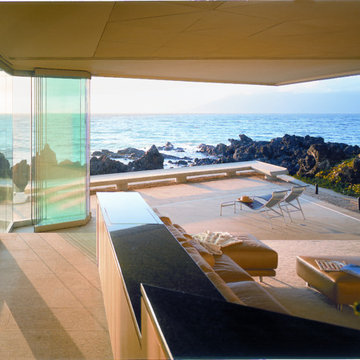
Leader Cinema Systems, Inc All World Rights Reserved
Created for David Bowie's manager this expansive living room simply needs to be experienced. The talcum powder soft grey hue of the massive concrete structure together with the light play of both direct, diffusive and reflected light creates motion and moving contrast. It has been said that architecture is frozen music.....if so....there is an artistic thaw here on Maui. Artistry..... music, dance, art and literature all are in perfect balance here in paradise.
Our LHF technologies are but mere tools, such as an artists brushes. Our systems enable artists and audiences alike the opportunity to both create and experience dimensions in music that is not possible on inferior systems.
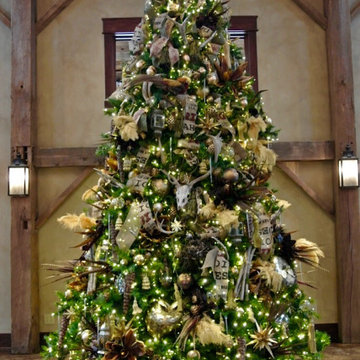
Christmas holiday design for an amazing animal conservation ranch in Texas. Our goal was to deliver a holiday scheme indicative of rustic Texas. For year 2012 our look was to design with a color palette of forest green, rust, brown, cream and gold pulling from the use of natural elements, often found on the ranch, such as pheasant and ostrich feathers, deer sheds, lichen covered branches, beautiful vintage fowl and small critter taxidermy, massive pine comes, silver birch branches etc.. mixed with vintage wood skis, copper bladed ice skates, rustic lanterns, etc..
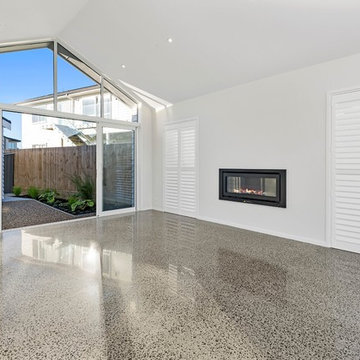
A large family room makes the most of the available sun with an entire wall of double-glazed doors and windows.
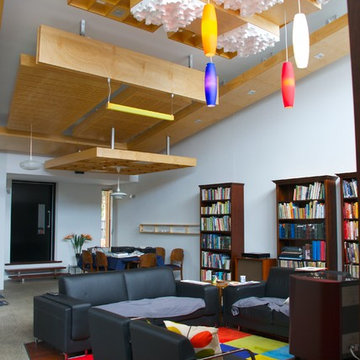
The acoiustic clouds in the space have been designed and built by the owner for maximum performance during sound recording. Each shape has a specific purpose and responds to particular sound wavelengths. The polished concrete floor has a section of timber with an air space below that acts like the body of a guitar, re-inforcing the sound production.
Warwick O'Brien
347 Billeder af stue med et musikværelse og betongulv
9




