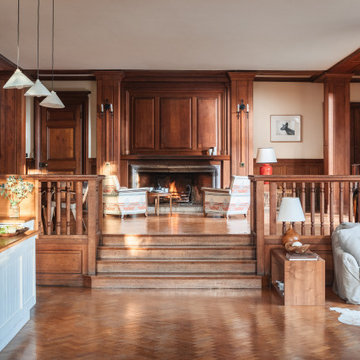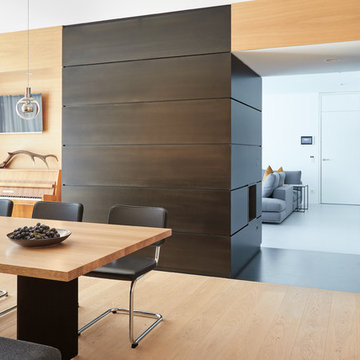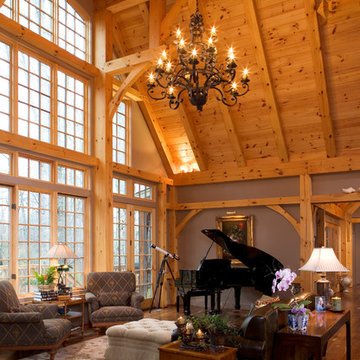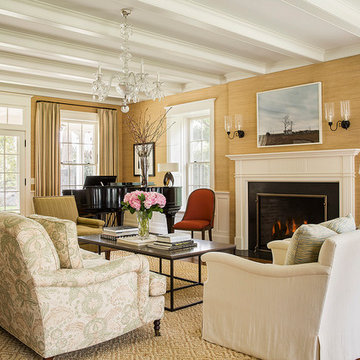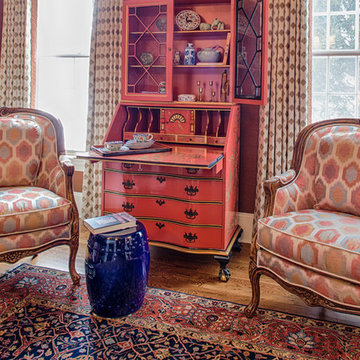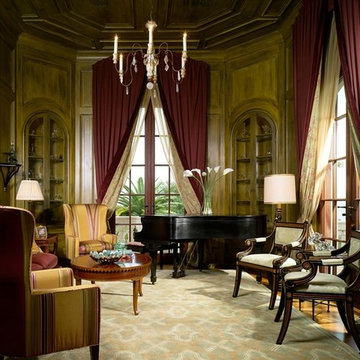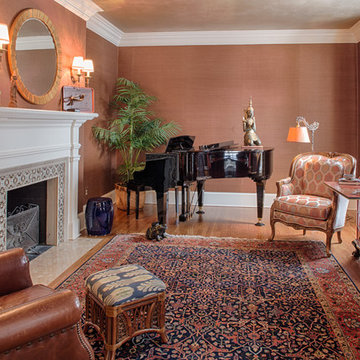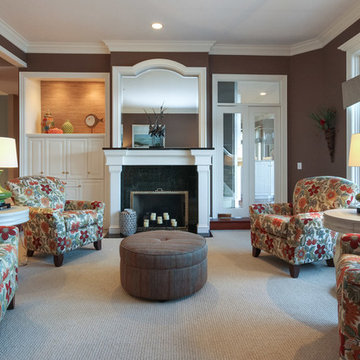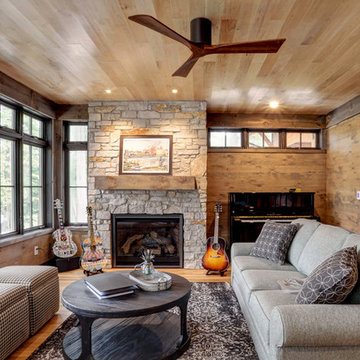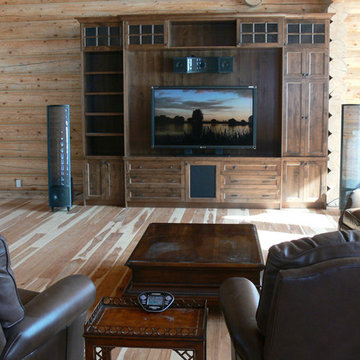329 Billeder af stue med et musikværelse og brune vægge
Sorteret efter:
Budget
Sorter efter:Populær i dag
41 - 60 af 329 billeder
Item 1 ud af 3
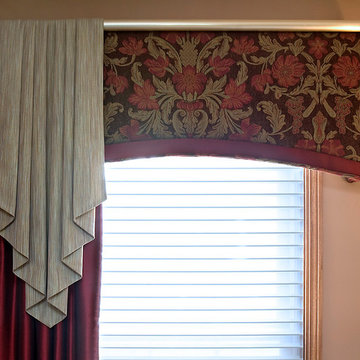
This window treatment actually is composed of five layers. The silhouette window shading controls light and privacy. The rusty red silk drapery panel balances the window in the room. The seafoam green color of the cascade accents the drapery panel and speaks to the cornice. The brushed gold drapery rod and marble finials add texture and sparkle to the fabrics. The banded upholstered cornice repeats the print of the sofa and ties everything together. This is a great example of an asymmetrical design.
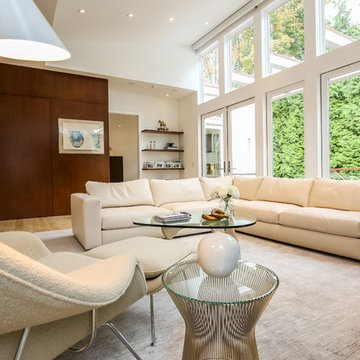
Dramatic modern addition to a 1950's colonial. The project program was to include a Great Room and first floor Master Suite. While the existing home was traditional in many of its components, the new addition was to be modern in design, spacious, open, lots of natural light, and bring the outside in. The new addition has 10’ ceilings. A sloped light monitor extends the height of the Great Room to a 13’+ ceiling over the great room, 8’ doors, walls of glass, minimalist detailing and neutral colors. The new spaces have a great sense of openness bringing the greenery from the landscaping in.
Marlon Crutchfield Photography
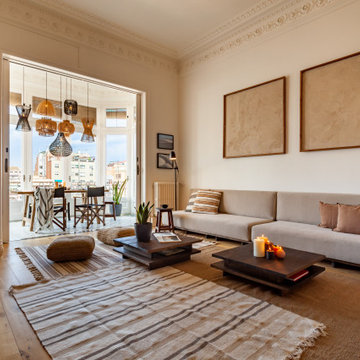
Sala de estar integrado con Galeria / Comedor
Sala d'estar integrat amb Galeria / Menjador
Living room integrated with Gallery / Dining room
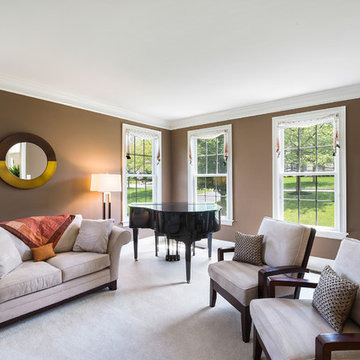
Music and living room staged by Debbie Correale of Redesign Right, LLC, West Chester, PA.
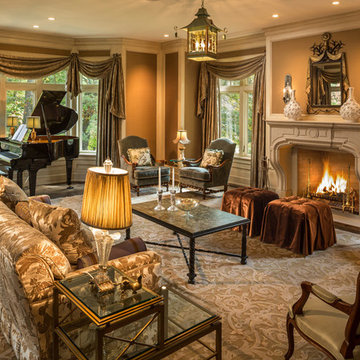
Architect: John Van Rooy Architecture
Interior Design: Jessica Jubelirer Design
General Contractor: Moore Designs
Photo:edmunds studios
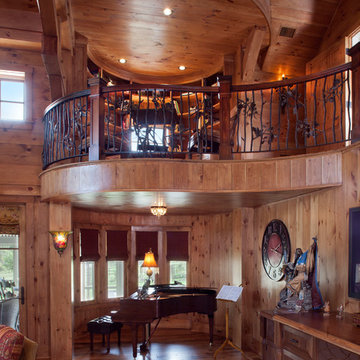
View of loft office with ornate railing and recessed lighting. Music room with baby grand piano sits below.
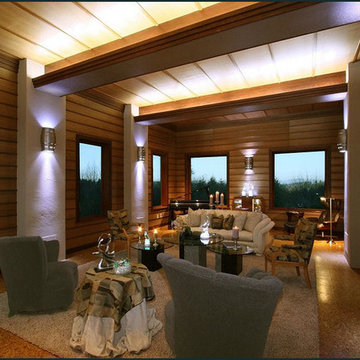
Millgard windows and french doors provide balanced daylighting, with dimmable fluorescent trough lighting and LED fixtures provide fill and accent lighting. This living room illustrates Frank Lloyd Wright's influence, with rift-oak paneling on the walls and ceiling, accentuated by hemlock battens. Custom stepped crown moulding, stepped casing and basebards, and stepped accent lights on the brush-broom concrete columns convey the home's Art Deco style. Cork flooring was used throughout the home, over hydronic radiant heating.
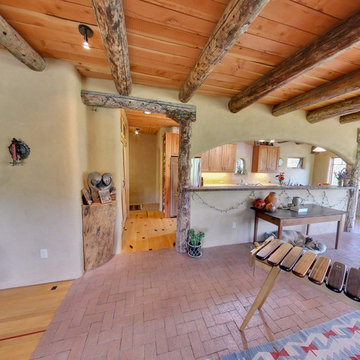
Custom wood work made from reclaimed wood or lumber harvested from the site. The vigas (log beams) came from a wild fire area. Adobe mud plaster. Recycled maple floor reclaimed from school gym. Locally milled rough-sawn wood ceiling.
A design-build project by Sustainable Builders llc of Taos NM. Photo by Thomas Soule of Sustainable Builders llc.
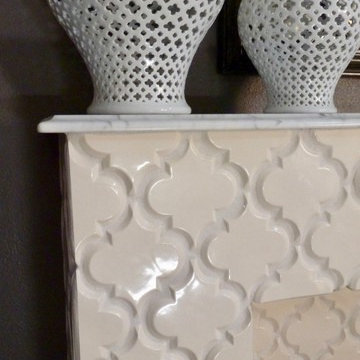
For our Moroccan project, we replaced plain white ceramic tile on the fireplace surround with this custom Arabesque ceramic tile, capped with a marble mantle.
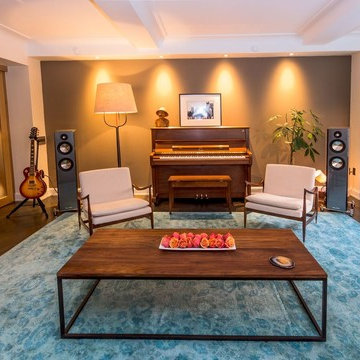
Global style design with a French influence. The Furnishings are drawn from a wide range of cultural influences, from hand-loomed Tibetan silk rugs to English leather window banquette, and comfortable velvet sofas, to custom millwork. Modern technology complements the entire’s home charm.
The custom millwork replaces previous wall room separations. This to provide storage for books and an audiophile system, interest with several art pieces and a fabulous fireplace. The room is built to support the many activities of the home. The room behind the millwork is an office/ guest bedroom and screen projection room.
Photo credit: Francis Augustine
329 Billeder af stue med et musikværelse og brune vægge
3




