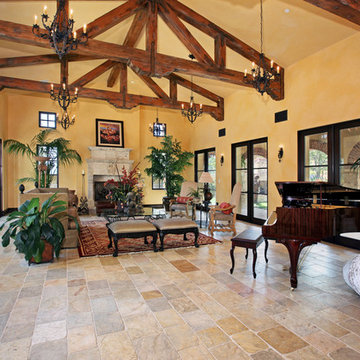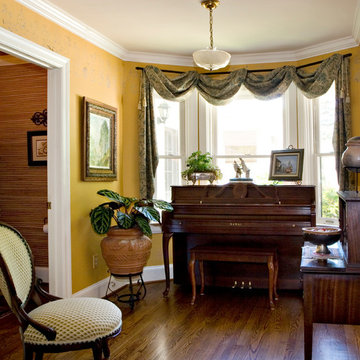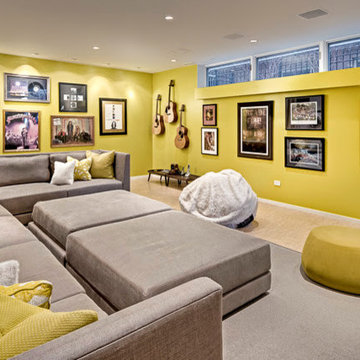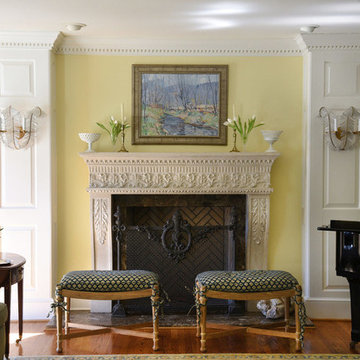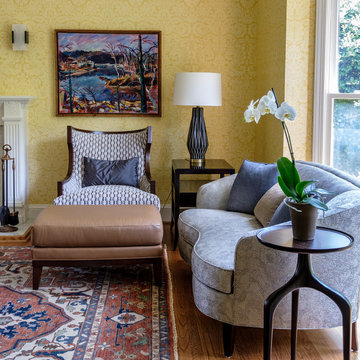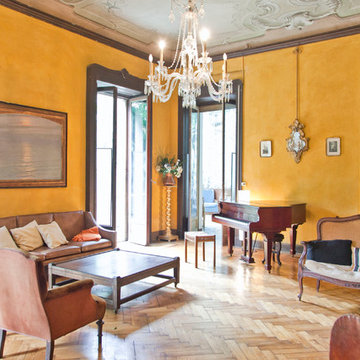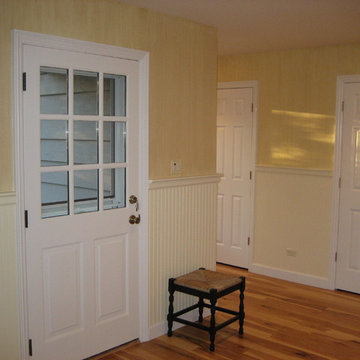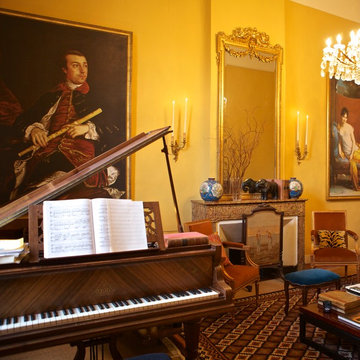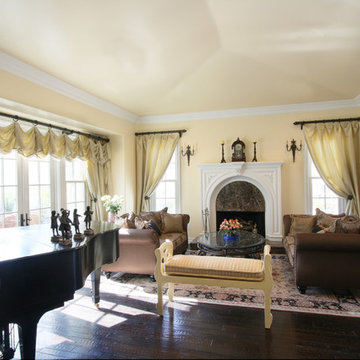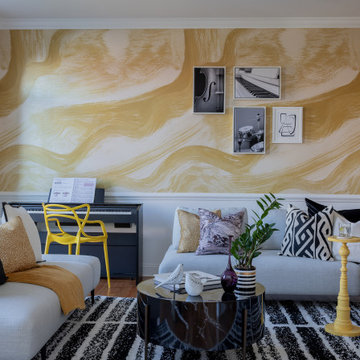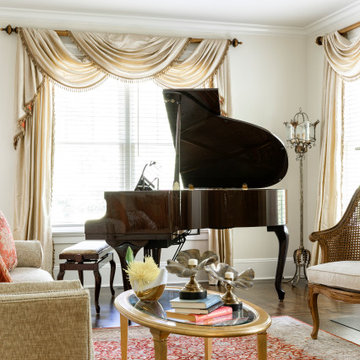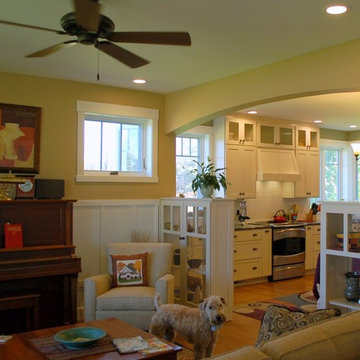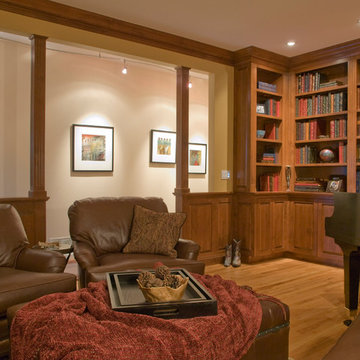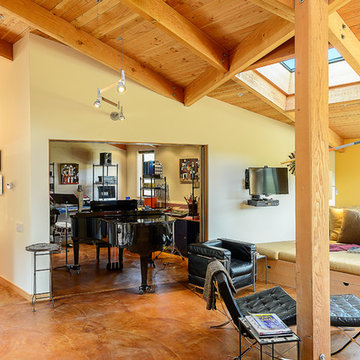331 Billeder af stue med et musikværelse og gule vægge
Sorteret efter:
Budget
Sorter efter:Populær i dag
61 - 80 af 331 billeder
Item 1 ud af 3
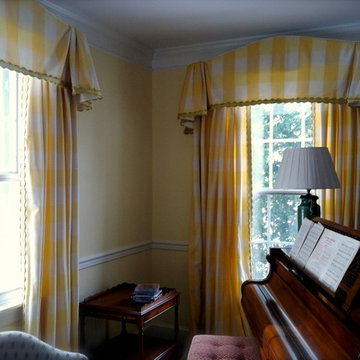
These drapes and valances brighten up this music nook. Buffalo checks strike the right balance between casual and classic
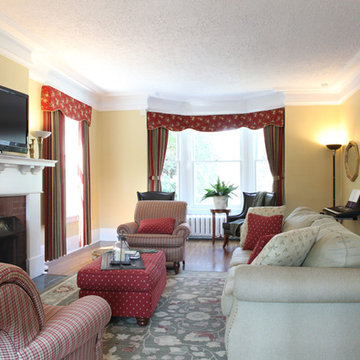
A charming casual styled living room designed by Charmaine Wynter Interiors Inc. Award winning decoration and design firm based in Southlake Texas..
Alex Robertson Photography
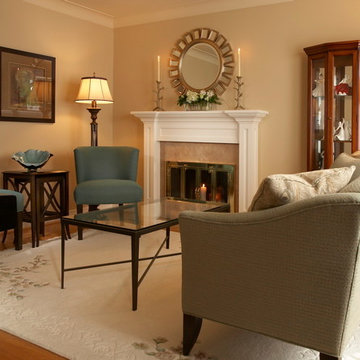
The original living room lost 6 feet of length to expand the kitchen and family room area. We repurposed this room to be an intimate Music Room which allowed my clients to keep their treasured piano. The smaller scale furniture still sits like much bigger pieces making this an inviting room now used more often than ever before. The colour palette is a play of sandy creams and watery blues which work day and night. In the day it's a soft bright inviting space. At night the lighting takes this room to a moody club like setting.
joanne jakab interior design
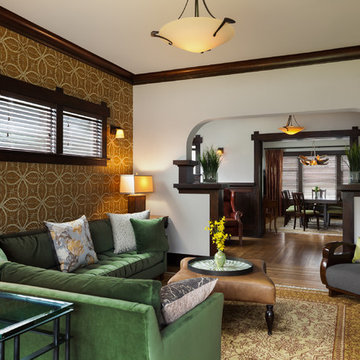
We wanted to show how this great room flows with three chandeliers all in a row. The dining room has a grande pocket door made of old growth fir, as is the rest of the millwork in the house from 1914. The cross lap joints in the trim give this space a Japanese sentiment, something that goes down in history for this space. Craftsman Four Square, Seattle, WA, Belltown Design, Photography by Julie Mannell.
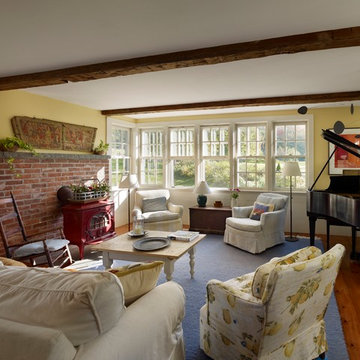
This two story addition and renovation to a colonial-era farmhouse addressed the owners request for a light-filled kitchen, family and dining great room with prime views across their 16 acre property. New and old are subtly blended throughout to a achieve unity and balance in which the new and old parts of the house are still clearly expressed. Photo: Barry Halkin
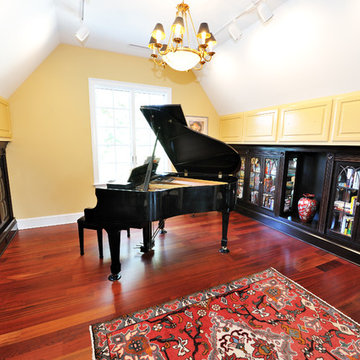
Home pub with ornate wood bar brought in from a true English pub. Gaming area, seating area, bar, billiards, library and piano room complete this grand home bar and in-home retreat.
331 Billeder af stue med et musikværelse og gule vægge
4




