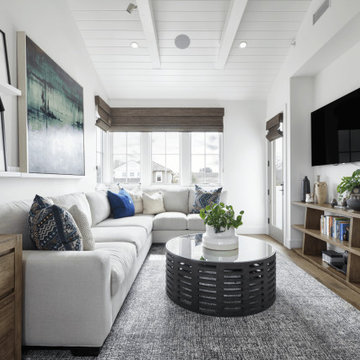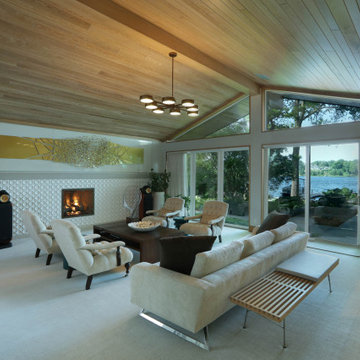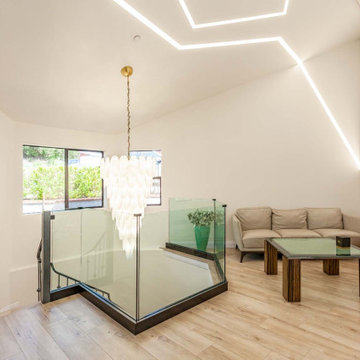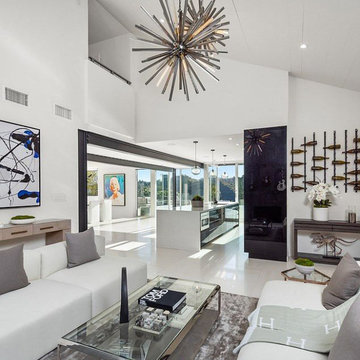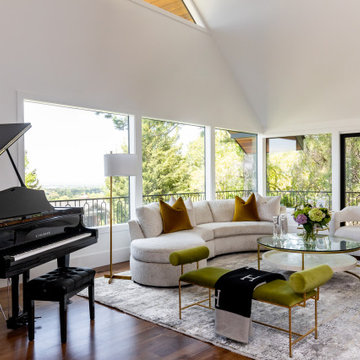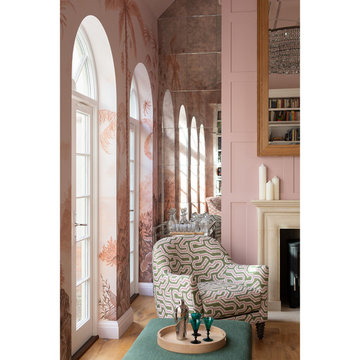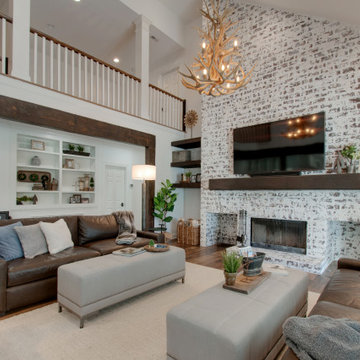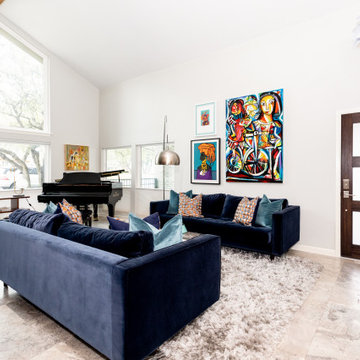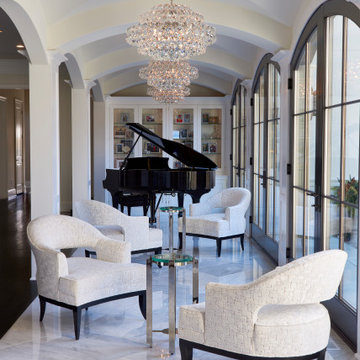156 Billeder af stue med et musikværelse og hvælvet loft
Sorteret efter:
Budget
Sorter efter:Populær i dag
1 - 20 af 156 billeder
Item 1 ud af 3

Cabin inspired living room with stone fireplace, dark olive green wainscoting walls, a brown velvet couch, twin blue floral oversized chairs, plaid rug, a dark wood coffee table, and antique chandelier lighting.

The public area is split into 4 overlapping spaces, centrally separated by the kitchen. Here is a view of the lounge.

Dan Brunn Architecture prides itself on the economy and efficiency of its designs, so the firm was eager to incorporate BONE Structure’s steel system in Bridge House. Combining classic post-and-beam structure with energy-efficient solutions, BONE Structure delivers a flexible, durable, and sustainable product. “Building construction technology is so far behind, and we haven’t really progressed,” says Brunn, “so we were excited by the prospect working with BONE Structure.”

This is the view of the stairs showing the wall that was built after we removed the railing. The stair treads were carpeted and the risers were painted

Two story Living Room space open to the Kitchen and the Dining rooms. The ceiling is covered in acoustic panels to accommodate the owners love of music in high fidelity.
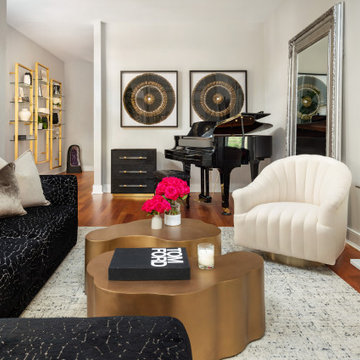
This high-end 3500 square foot townhome was a project that the Henck Design team gladly took on in Philadelphia’s bustling Washington Square West neighborhood. Incorporated in the home’s décor is a blend of gorgeous traditional elements like oversized mirrors, grand piano, and crystal chandeliers.
Below the large traditional crystal chandelier, sits a custom black sofa in a velvet print fabric, with a unique organic coffee table in front. A white channel tufted modern chair and light neutral rug with grand piano high gloss black ties in the black of the sofa, large scale modern art.
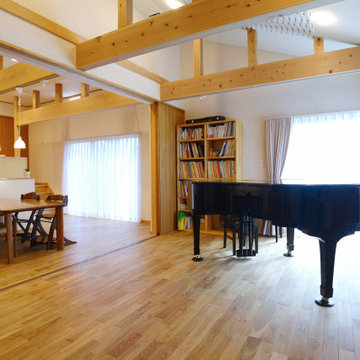
鹿の台の家のピアノ室とLDKがつながった状態の写真です。この住まいは、大きく開く引き戸によってピアノ室とLDKが分けられています。普段は明け放つ事で開放的なLDKとして利用し、ピアノ教室などの場合には引き戸で緩やかに仕切って利用することができます。
LDKの天井も非常に高く計画されているので、住まいの居心地が本当に良いと思います。
156 Billeder af stue med et musikværelse og hvælvet loft
1








