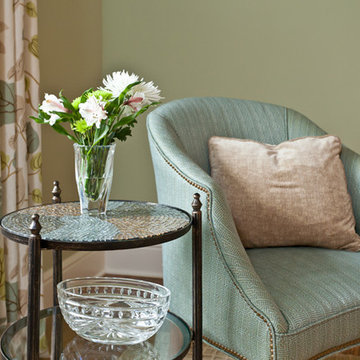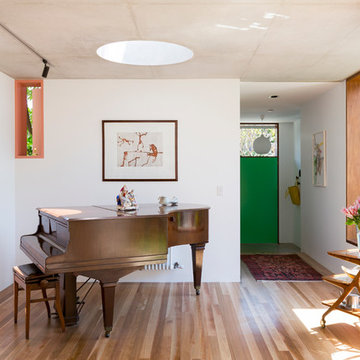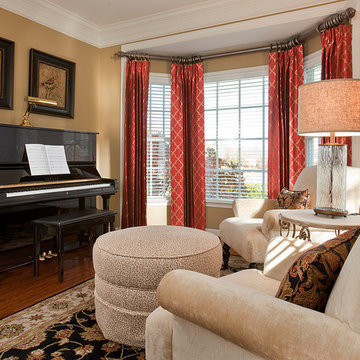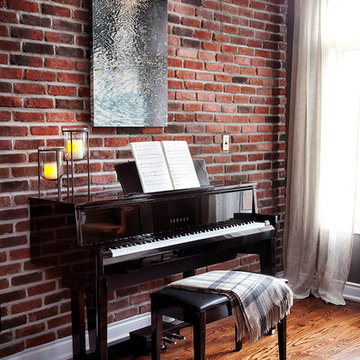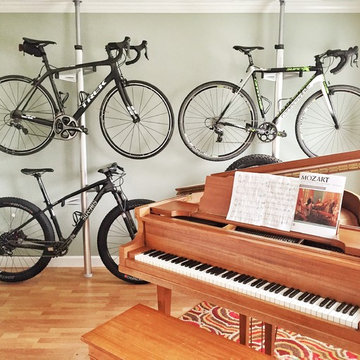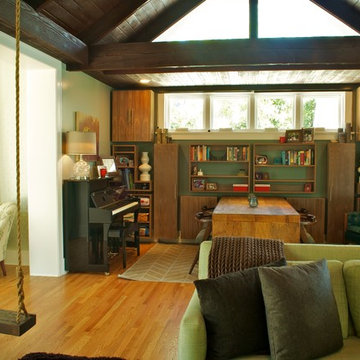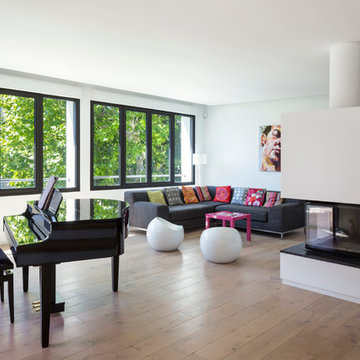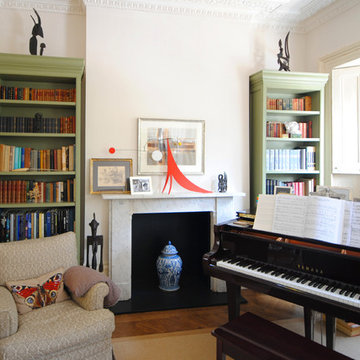2.969 Billeder af stue med et musikværelse og mellemfarvet parketgulv
Sorteret efter:
Budget
Sorter efter:Populær i dag
141 - 160 af 2.969 billeder
Item 1 ud af 3
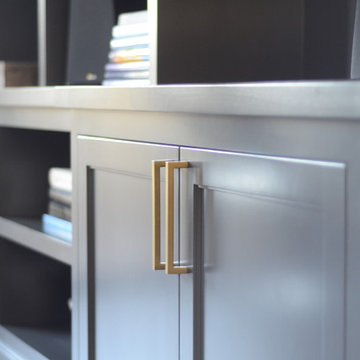
This elegant 2600 sf home epitomizes swank city living in the heart of Los Angeles. Originally built in the late 1970's, this Century City home has a lovely vintage style which we retained while streamlining and updating. The lovely bold bones created an architectural dream canvas to which we created a new open space plan that could easily entertain high profile guests and family alike.

Our Seattle studio designed this stunning 5,000+ square foot Snohomish home to make it comfortable and fun for a wonderful family of six.
On the main level, our clients wanted a mudroom. So we removed an unused hall closet and converted the large full bathroom into a powder room. This allowed for a nice landing space off the garage entrance. We also decided to close off the formal dining room and convert it into a hidden butler's pantry. In the beautiful kitchen, we created a bright, airy, lively vibe with beautiful tones of blue, white, and wood. Elegant backsplash tiles, stunning lighting, and sleek countertops complete the lively atmosphere in this kitchen.
On the second level, we created stunning bedrooms for each member of the family. In the primary bedroom, we used neutral grasscloth wallpaper that adds texture, warmth, and a bit of sophistication to the space creating a relaxing retreat for the couple. We used rustic wood shiplap and deep navy tones to define the boys' rooms, while soft pinks, peaches, and purples were used to make a pretty, idyllic little girls' room.
In the basement, we added a large entertainment area with a show-stopping wet bar, a large plush sectional, and beautifully painted built-ins. We also managed to squeeze in an additional bedroom and a full bathroom to create the perfect retreat for overnight guests.
For the decor, we blended in some farmhouse elements to feel connected to the beautiful Snohomish landscape. We achieved this by using a muted earth-tone color palette, warm wood tones, and modern elements. The home is reminiscent of its spectacular views – tones of blue in the kitchen, primary bathroom, boys' rooms, and basement; eucalyptus green in the kids' flex space; and accents of browns and rust throughout.
---Project designed by interior design studio Kimberlee Marie Interiors. They serve the Seattle metro area including Seattle, Bellevue, Kirkland, Medina, Clyde Hill, and Hunts Point.
For more about Kimberlee Marie Interiors, see here: https://www.kimberleemarie.com/
To learn more about this project, see here:
https://www.kimberleemarie.com/modern-luxury-home-remodel-snohomish
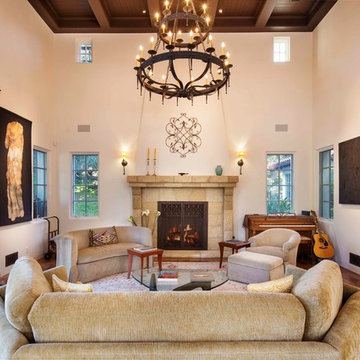
Montectio Spanish Estate Interior and Exterior. Offered by The Grubb Campbell Group, Village Properties.
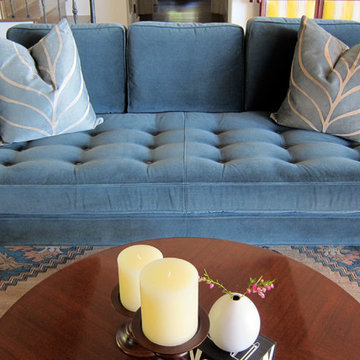
Beautiful home with a view. Living area furnishings are a mix of existing artwork, piano and heirloom items along with new furniture and Persian carpet. A friend mix of modern and traditional furniture and lighting. Dining area is decorate mostly with the view. English oak farm table and chairs with an elegant Remains Lighting chandelier. Charming interior for everyday life.
Photo: S T U D I O | Y Y A N G

This handsome living room space is rich with color and wood. The fireplace is detailed in blue suede and zinc that is carried around the room in trim. The same blue suede wraps the doors to one part of the cabinetry across the room, concealing the bar. Two small coffee tables of varied height and length share the same materials: wood and steel. Lush fabrics for upholstery and pillows were chosen. The oversized rug is woven of wool and silk with custom design hardly visible.
Photography by Norman Sizemore
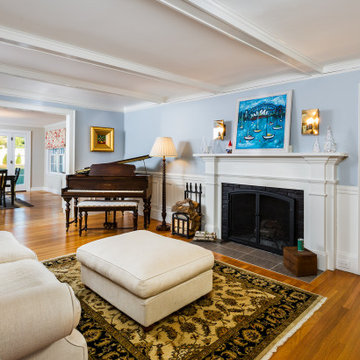
This elegant living room with custom fireplace surround and wainscoting offers an enclosed, cozy spot to play piano or enjoy a fire, yet it is still connected to the open dining room and adjacent family room and kitchen.
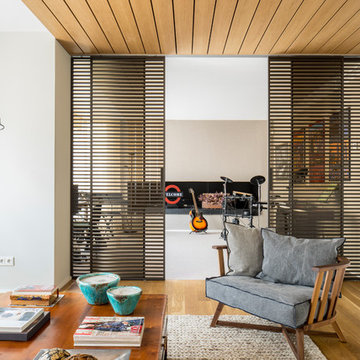
Proyecto realizado por Meritxell Ribé - The Room Studio
Construcción: The Room Work
Fotografías: Mauricio Fuertes
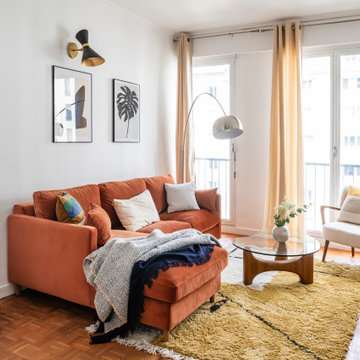
Dans ce salon, nous avons tout repensé. Ainsi, le mélange des couleurs, textures, matières produit un résultat magnifique.
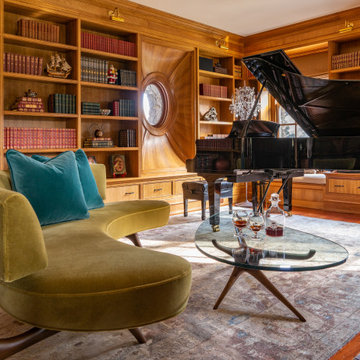
The homeowner tasked SV Design to create spaces in their home that reflected their character and personality. The project started off with adding a coffee bar, which then turned into a full design project that SV tailored room by room. The home has a mix of traditional and transitional design with a slight emphasis on a southern hospitality to this New England home.
The music room was furnished to appreciate the collection of books to accommodate a grand piano and to allow for cozy seating at the fireplace. We selected a curved sofa with a matching curved table, to draw attention to the room’s centerpieces— the fireplace and piano. The wood tones of the space give a cozy feel, perfect for a chilly fall day.
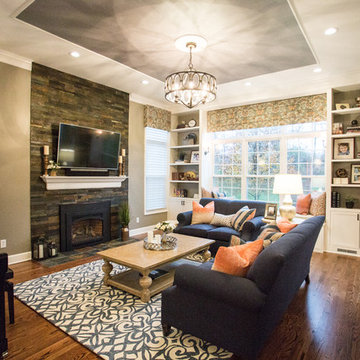
Custom millwork and layers of lighting bring an abundance of sophisticated charm without ever sacrificing functionality. A standout feature is the custom built-in bookshelves complete with a bench seat for the daughter to indulge her love of reading. The rich colors and crisp patterns create a unique yet timeless space.
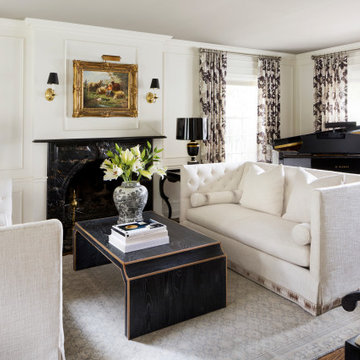
Our clients loved living in their classic colonial home dating to the early 1900s, but the interior felt dated and heavy. Our challenge was creating fresh design that honored the history and character of the home. We took our cues from the elegant black marble fireplace, the baby grand, and floor-to-ceiling millwork. We love the marriage of old and new-- layering original pieces with new decor elevates both, giving a space authenticity and fresh style.
2.969 Billeder af stue med et musikværelse og mellemfarvet parketgulv
8




