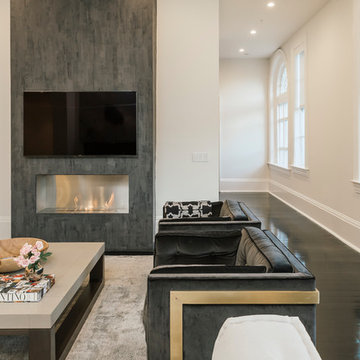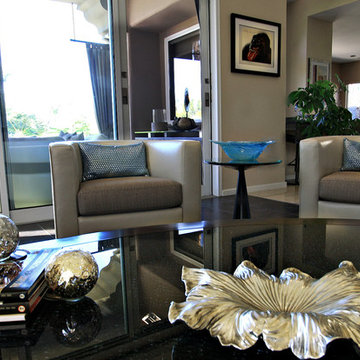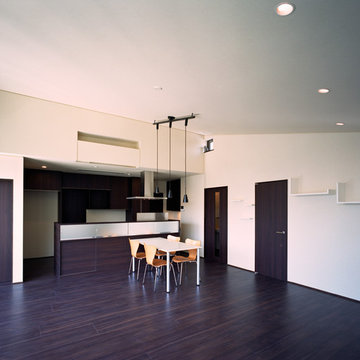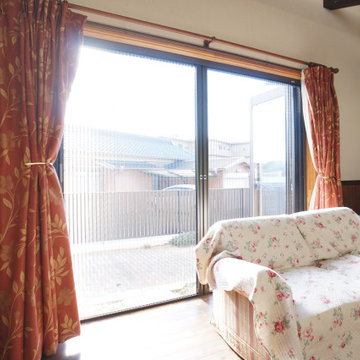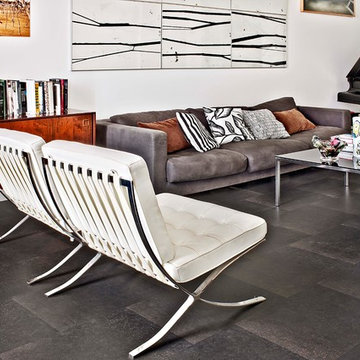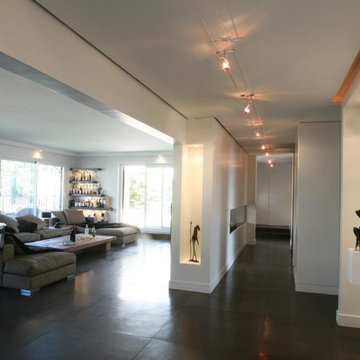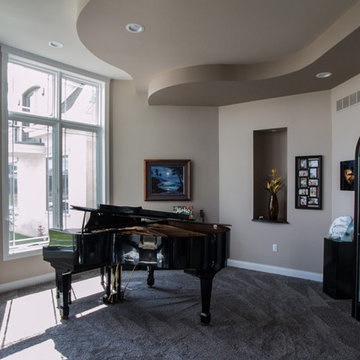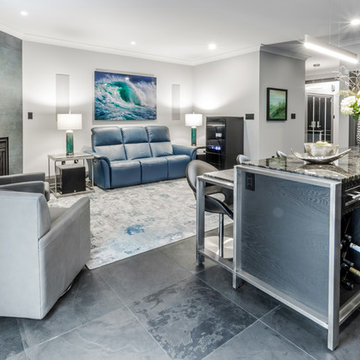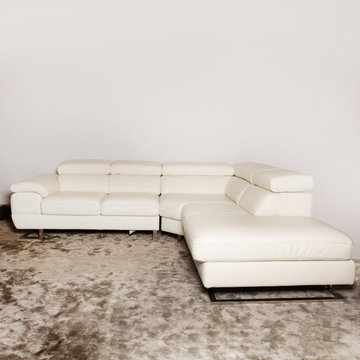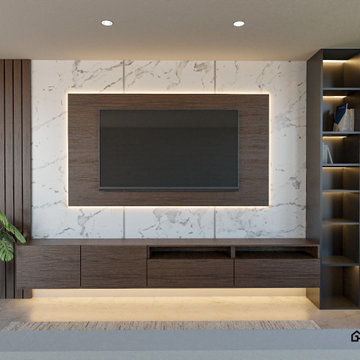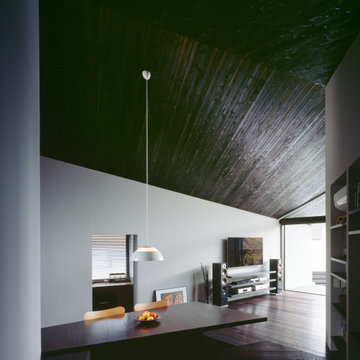78 Billeder af stue med et musikværelse og sort gulv
Sorteret efter:
Budget
Sorter efter:Populær i dag
41 - 60 af 78 billeder
Item 1 ud af 3
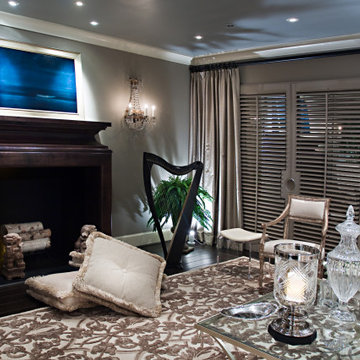
Note the Before image, and see the difference. This room has no windows, and while the look is dressy, it is incredibly durable, and features, Wii games, and other kid friendly surfaces. In the evening, things button-up and serve an adult gathering rather nicely
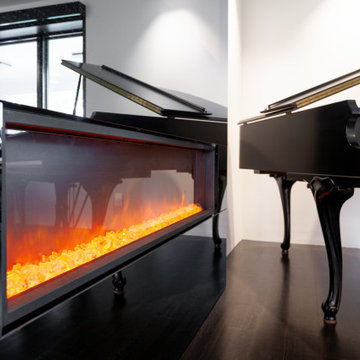
A mirrored wall contains a linear electric fireplace and TV that is invisible until it is turned on. With the TV off, it looks like a mirrored wall.

This project tell us an personal client history, was published in the most important magazines and profesional sites. We used natural materials, special lighting, design furniture and beautiful art pieces.
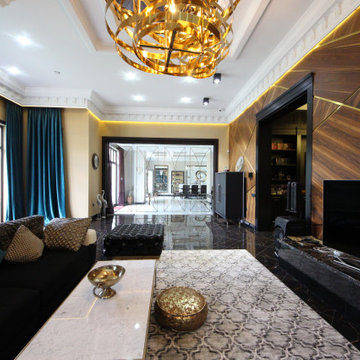
Дом в стиле арт деко, в трех уровнях, выполнен для семьи супругов в возрасте 50 лет, 3-е детей.
Комплектация объекта строительными материалами, мебелью, сантехникой и люстрами из Испании и России.
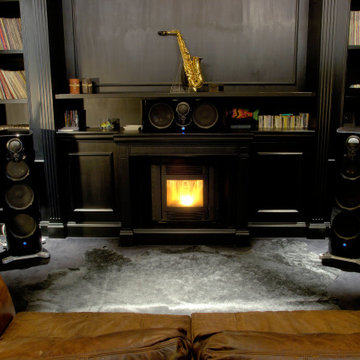
Carta da parati floccato di designers guild
Divano in cuoio
Boiserie su disegno verniciata a mano in nero
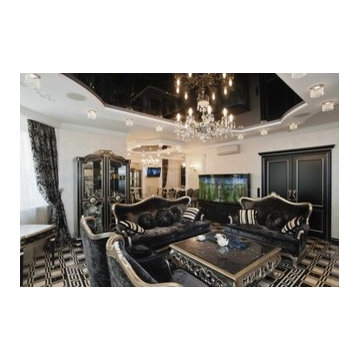
The interior consists of custom handmade products of natural wood, fretwork, stretched lacquered ceilings, OICOS decorative paints.
Study room is individually designed and built of ash-tree with use of natural fabrics. Apartment layout was changed: studio and bathroom were redesigned, two wardrobes added to bedroom, and sauna and moistureproof TV mounted on wall — to the bathroom.
Explication
1. Hallway – 20.63 м2
2. Guest bathroom – 4.82 м2
3. Study room – 17.11 м2
4. Living room – 36.27 м2
5. Dining room – 13.78 м2
6. Kitchen – 13.10 м2
7. Bathroom – 7.46 м2
8. Sauna – 2.71 м2
9. Bedroom – 24.51 м2
10. Nursery – 20.39 м2
11. Kitchen balcony – 6.67 м2
12. Bedroom balcony – 6.48 м2
Floor area – 160.78 м2
Balcony area – 13.15 м2
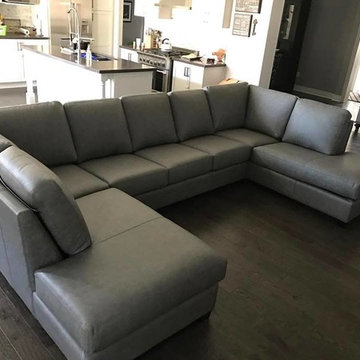
a conversation pit made custom for this home. no one will be left out.This Social sectional in etna grey and double stitched exclusively at Boss leather
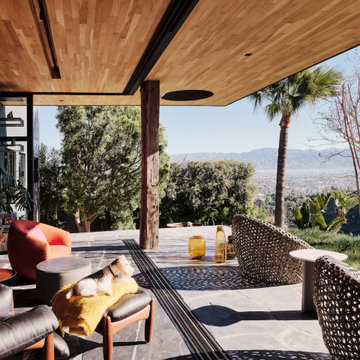
Blur the threshold: The living room extends to the exterior patio as the exterior materials become the interior materials
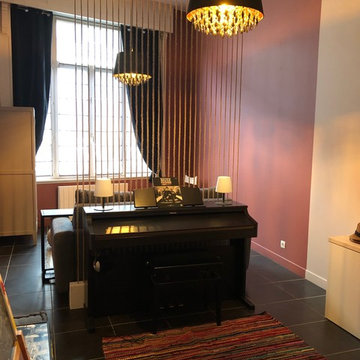
hormis quelques détails comme des tableaux ou poufs, on peut dire que le projet se termine
78 Billeder af stue med et musikværelse og sort gulv
3




