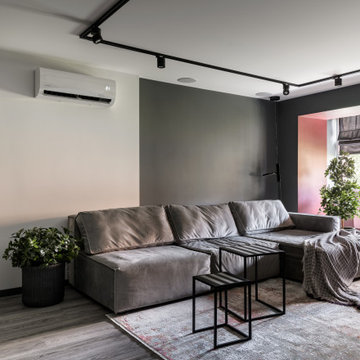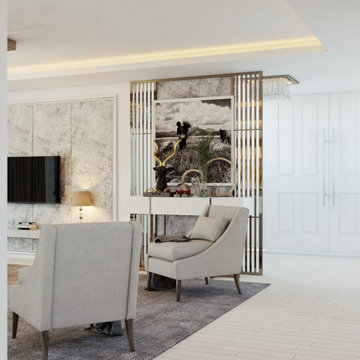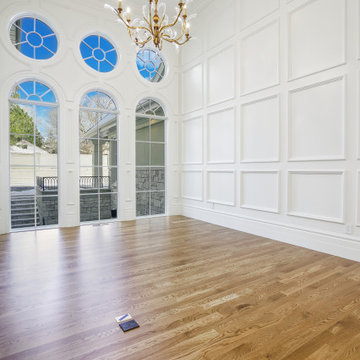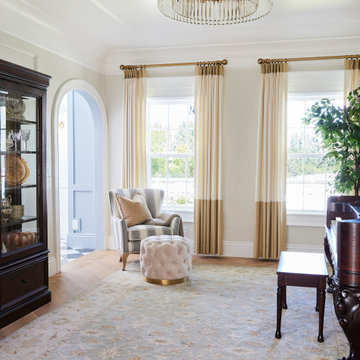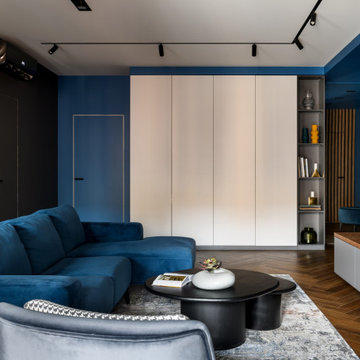127 Billeder af stue med et musikværelse og vægpaneler
Sorteret efter:
Budget
Sorter efter:Populær i dag
1 - 20 af 127 billeder
Item 1 ud af 3

Интерьер задумывался как практичное и минималистичное пространство, поэтому здесь минимальное количество мебели и декора. Но отдельное место в интерьере занимает ударная установка, на которой играет заказчик, она задает творческую и немного гранжевую атмосферу и изначально ее внешний вид подтолкнул нас к выбранной стилистике.
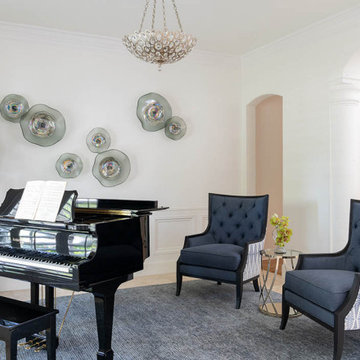
Purchased as a fixer-upper, this 1998 home underwent significant aesthetic updates to modernize its amazing bones. The interior had to live up to the coveted 1/2 acre wooded lot that sprawls with landscaping and amenities. In addition to the typical paint, tile, and lighting updates, the kitchen was completely reworked to lighten and brighten an otherwise dark room. The staircase was reinvented to boast an iron railing and updated designer carpeting. Traditionally planned rooms were reimagined to suit the needs of the family, i.e. the dining room is actually located in the intended living room space and the piano room Is in the intended dining room area. The live edge table is the couple’s main brag as they entertain and feature their vast wine collection while admiring the beautiful outdoors. Now, each room feels like “home” to this family.
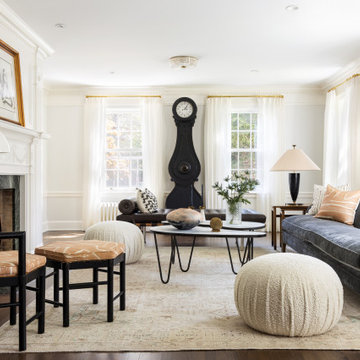
Interior Design: Rosen Kelly Conway Architecture & Design
Architecture: Rosen Kelly Conway Architecture & Design
Contractor: R. Keller Construction, Co.
Custom Cabinetry: Custom Creations
Marble: Atlas Marble
Art & Venetian Plaster: Alternative Interiors
Tile: Virtue Tile Design
Fixtures: WaterWorks
Photographer: Mike Van Tassell
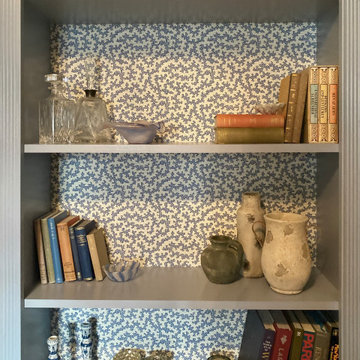
Widened opening into traditional middle room of a Victorian home, bespoke stained glass doors were made by local artisans, installed new fire surround, hearth & wood burner. Bespoke bookcases and mini bar were created to bring function to the once unused space. The taller wall cabinets feature bespoke brass mesh inlay which house the owners high specification stereo equipment with extensive music collection stored below. New solid oak parquet flooring. Installed new traditional cornice and ceiling rose to finish the room.
The room is awaiting a second armchair and side tables.
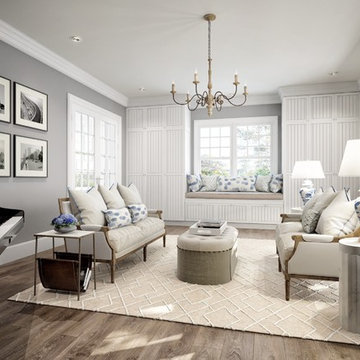
We wanted to create that light and bright aesthetic the client was going for, so we chose white French Country furniture and light colored rugs to help maximize natural light from the window.
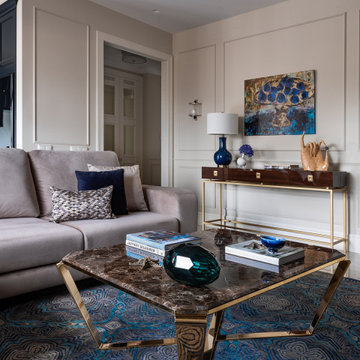
Дизайн-проект реализован Архитектором-Дизайнером Екатериной Ялалтыновой. Комплектация и декорирование - Бюро9.

Гостиная спланирована как большой холл, объединяющий всю квартиру. Удобный угловой диван и кресло формируют лаунж-зону гостиной.
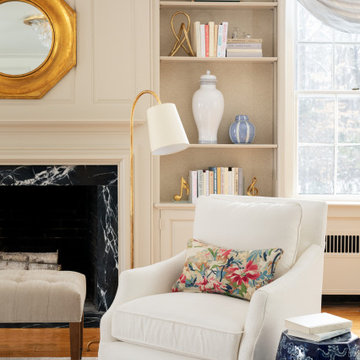
Our clients, a young professional couple in their 30s, sent us inspiration images of very traditional living rooms chock full of blues & whites, golds and merlots, brown furniture, formal window treatments, and Oriental rugs. They wanted a RETREAT and entertaining space for grown-ups, but durable enough a room for kids learning how to behave in a civilized manner.
Our aim was “youthfulize” their ideas into something fresh-but-timeless for a young and growing family by employing luminous colors, abstract art, and transitional decor.
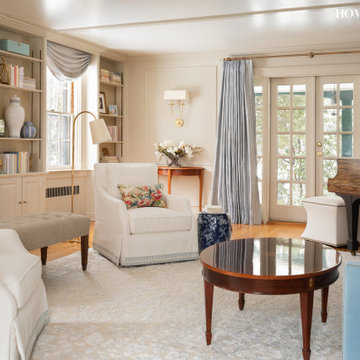
Our clients, a young professional couple in their 30s, sent us inspiration images of very traditional living rooms chock full of blues & whites, golds and merlots, brown furniture, formal window treatments, and Oriental rugs. They wanted a RETREAT and entertaining space for grown-ups, but durable enough a room for kids learning how to behave in a civilized manner.
Our aim was “youthfulize” their ideas into something fresh-but-timeless for a young and growing family by employing luminous colors, abstract art, and transitional decor.
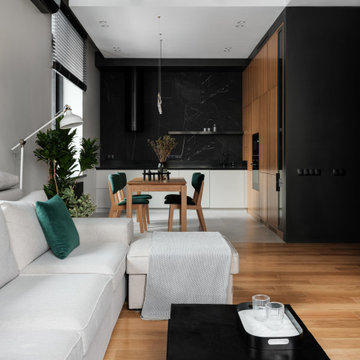
Вторая особенность интерьера также вытекает из его исходных данных. Большая высота потолков позволила нам оставить открытыми часть бетонных перекрытий в гостиной, так, что они не давят и не утяжеляют пространство. Еще на первой встрече мы сошлись с заказчиком, что это будет хорошим решением, высота потолка в этой зоне останется 3,1 метра.
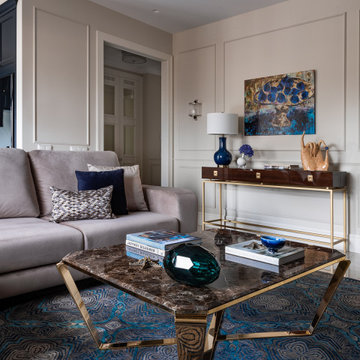
Дизайн-проект реализован Архитектором-Дизайнером Екатериной Ялалтыновой. Комплектация и декорирование - Бюро9.
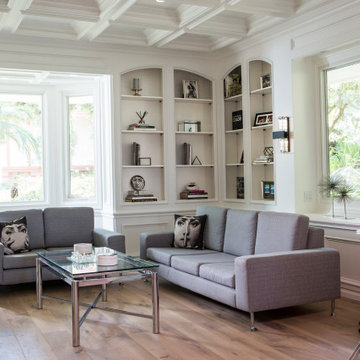
A dark wood home office converted into a light filled music room, featuring modern furniture set against a backdrop of coffered ceilings, built in bookshelves and hardwood floors.
127 Billeder af stue med et musikværelse og vægpaneler
1





