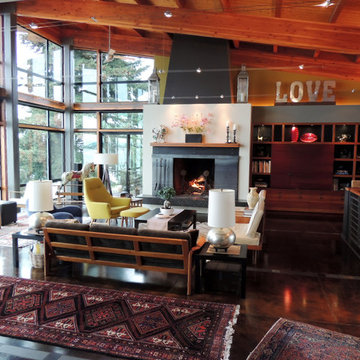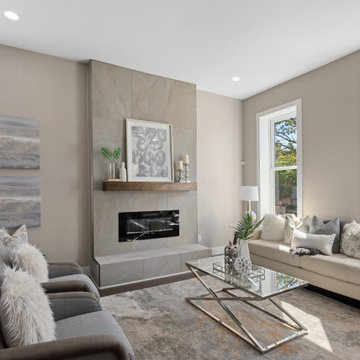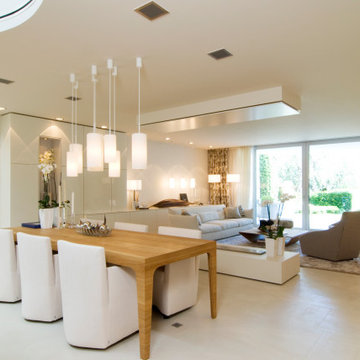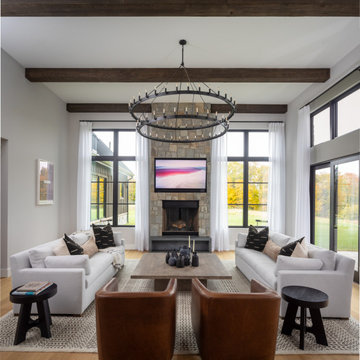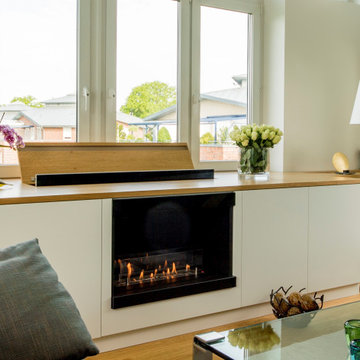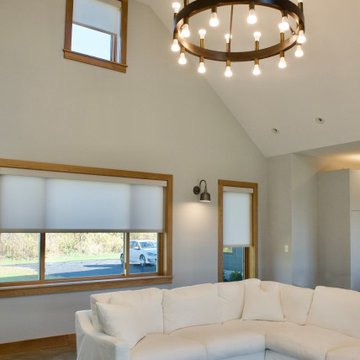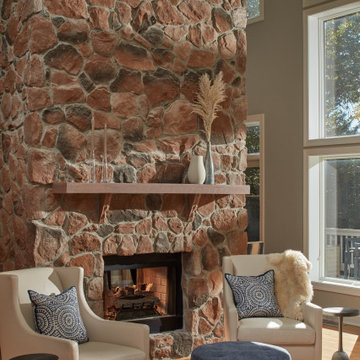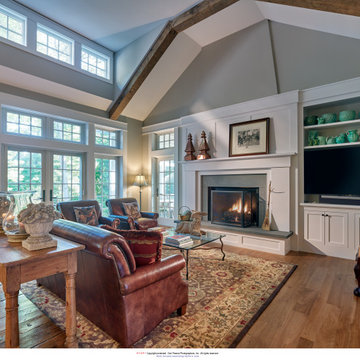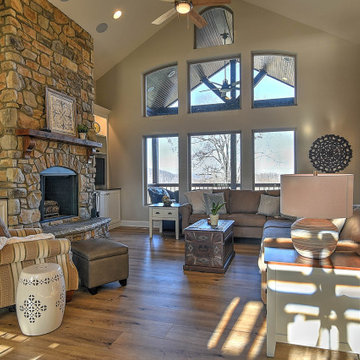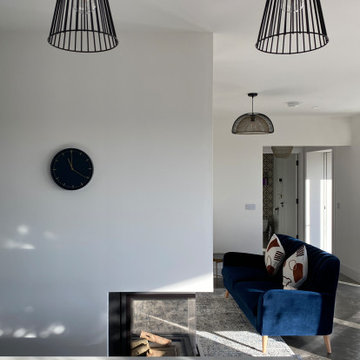182 Billeder af stue med et skjult TV og hvælvet loft
Sorteret efter:
Budget
Sorter efter:Populær i dag
61 - 80 af 182 billeder
Item 1 ud af 3
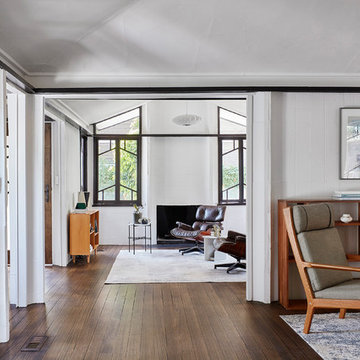
The view from the living room to the sitting room. Painted chevron style windows are from the 1920's . Dark stain added to the existing flooring
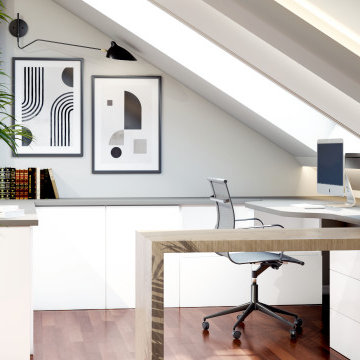
Reforma de un ático para introducir un salón de ocio, una zona de juegos y dos despachos.
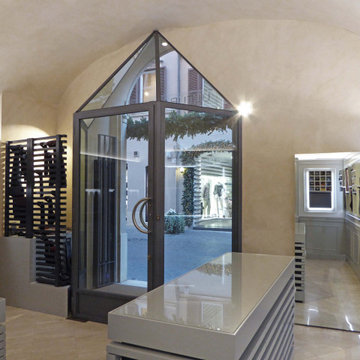
Scorcio della boutique: in primo la cassettiera caratterizzata da doghe orizzontali. A parete uno specchio nasconde il vano tecnico.
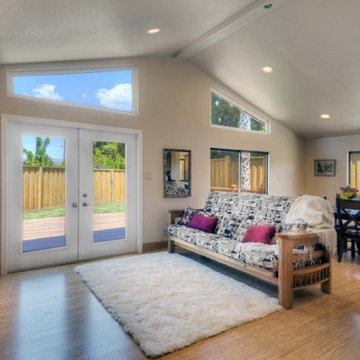
Great Room & Dining Room with vaulted ceilings, transom windows, recessed lighting, bamboo floors, custom oak futon and entertainment center. French doors leading to composite deck.
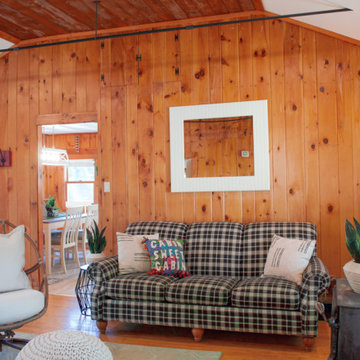
Adding recessed lighting to this beautiful pine living space was key to keeping it light and fun. Our plaid sofa was the first item to enter the space to break up the monotony of the wood and bring a neutral color palette to the space. A couple of pops of red and plants in this space became the inviting space needed for year round comfort and entertainment.
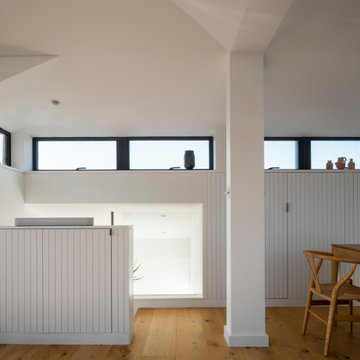
Built in joinery conceals eaves storage under the strip window and the living room wainscote extends over the stair case to conceal the television.
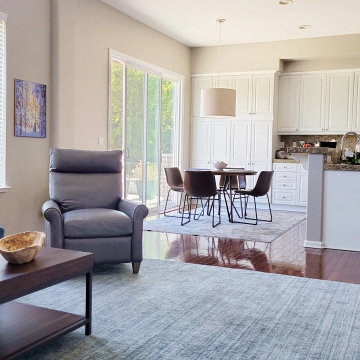
The kitchen nook is right off the family room, so that got some new furniture, a new area rug, and a drum light.
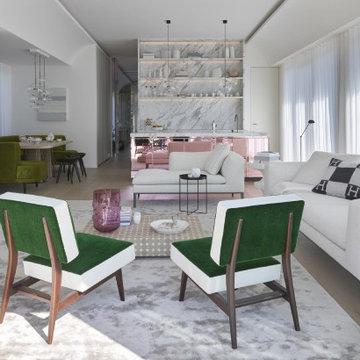
Architecture intérieure d'un appartement situé au dernier étage d'un bâtiment neuf dans un quartier résidentiel. Le Studio Catoir a créé un espace élégant et représentatif avec un soin tout particulier porté aux choix des différents matériaux naturels, marbre, bois, onyx et à leur mise en oeuvre par des artisans chevronnés italiens. La cuisine ouverte avec son étagère monumentale en marbre et son ilôt en miroir sont les pièces centrales autour desquelles s'articulent l'espace de vie. La lumière, la fluidité des espaces, les grandes ouvertures vers la terrasse, les jeux de reflets et les couleurs délicates donnent vie à un intérieur sensoriel, aérien et serein.
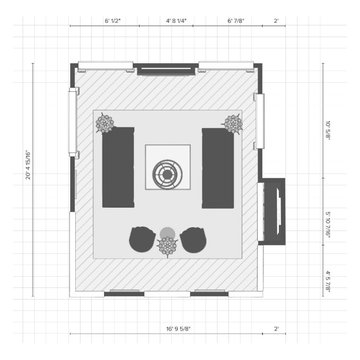
Option 2 - Floor plan consisting of two matching full size sofas and two two chairs flanking the fireplace as the focal point.
182 Billeder af stue med et skjult TV og hvælvet loft
4




