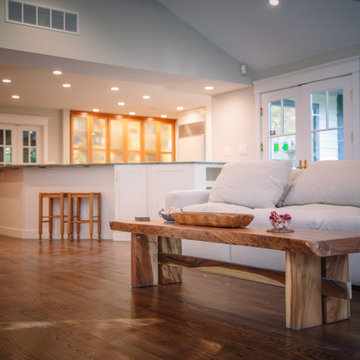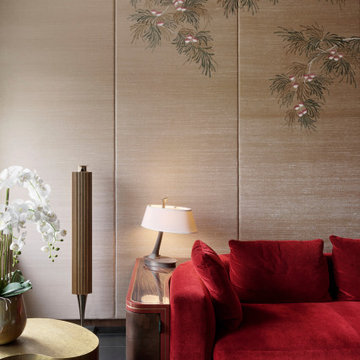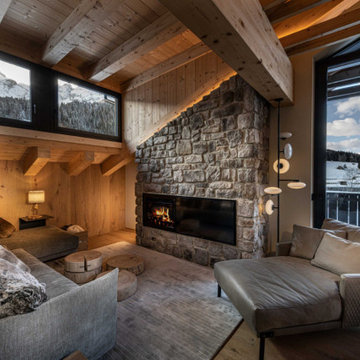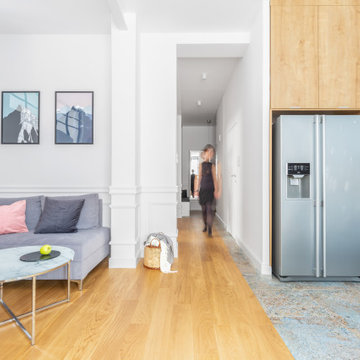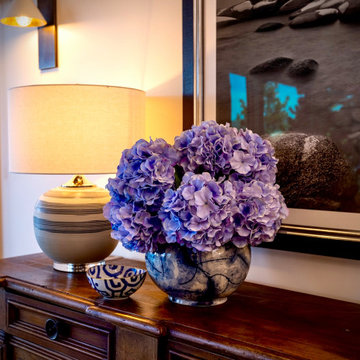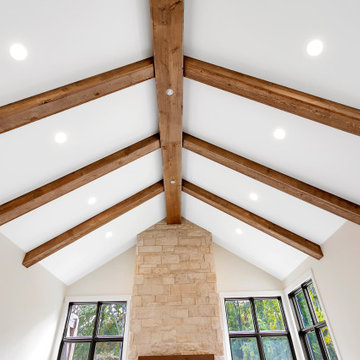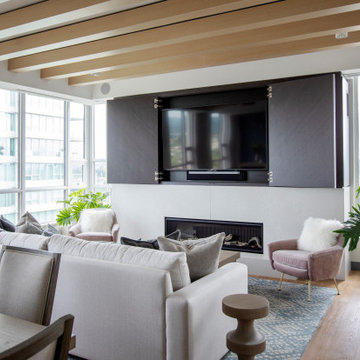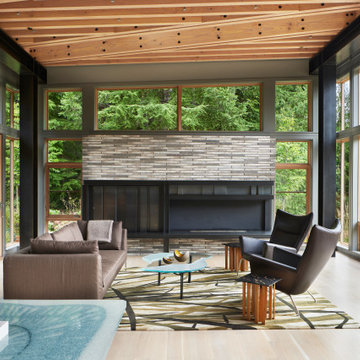244 Billeder af stue med et skjult TV og synligt bjælkeloft
Sorteret efter:
Budget
Sorter efter:Populær i dag
161 - 180 af 244 billeder
Item 1 ud af 3
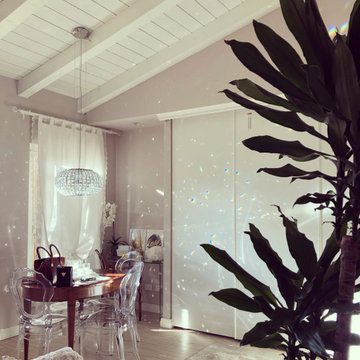
prima e dopo di un salotto, gli interventi eseguiti sono:
1. pittura dei serramenti in bianco Ral 9010
2. costruzione controsoffitto abbassamento in cartongesso e paretina, per illuminare la stanza e incassare l'armadio scorrevole dove poi è stata inserita la televisione
3. pittura del soffitto di travi in bianco
4. pittura delle pareti con vernice Sikkens di colore tortora
5. posa pavimento a incastro e battiscopa dipinto nella tinta delle pareti
6. montaggio faretti a incasso per l'illuminazione e montaggio armadio scorrevole
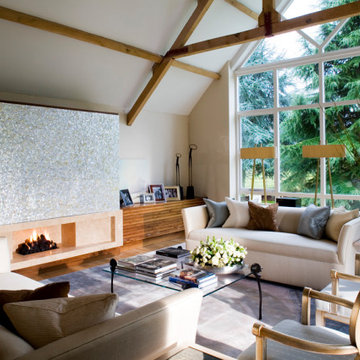
The beautiful Mother of Pearl panel above the limestone fireplace slides to the left, revealing TV and media equipment. Built-in cupboards are in American Black Walnut
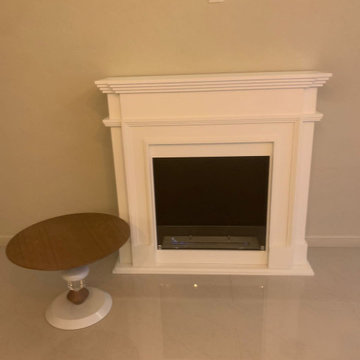
Камин порталLEGIONIS отлично подойдет для дома или квартиры
и может использоваться как пристенный напольный биокамин.
Габариты (ВхШхГ): 1100х1400х400 мм
Модель Legionis напоминает настоящий дровяной камин в английском стиле,
прямые линии камина смотрятся аристократично.
Изящным дополнением послужат : керамические дровишки, полена и камни.
Портал выполнен из МДФ, топка – из нержавеющей стали.
Горение происходит в результате испарения биотоплива из контейнера.
Тушение биокамина осуществляется при помощи специальной задвижки и кочерги.
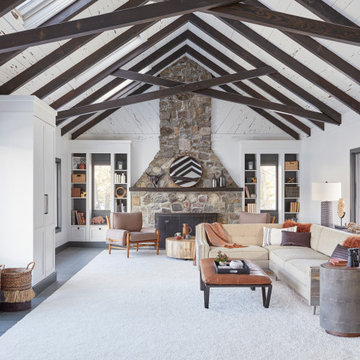
We whitewashed the wood ceiling to let the beams take center stage, creating a graphic element with the exposed structure of the house.
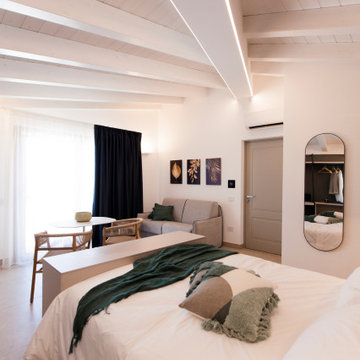
Démolition et reconstruction d'un immeuble dans le centre historique de Castellammare del Golfo composé de petits appartements confortables où vous pourrez passer vos vacances. L'idée était de conserver l'aspect architectural avec un goût historique actuel mais en le reproposant dans une tonalité moderne.Des matériaux précieux ont été utilisés, tels que du parquet en bambou pour le sol, du marbre pour les salles de bains et le hall d'entrée, un escalier métallique avec des marches en bois et des couloirs en marbre, des luminaires encastrés ou suspendus, des boiserie sur les murs des chambres et dans les couloirs, des dressings ouverte, portes intérieures en laque mate avec une couleur raffinée, fenêtres en bois, meubles sur mesure, mini-piscines et mobilier d'extérieur. Chaque étage se distingue par la couleur, l'ameublement et les accessoires d'ameublement. Tout est contrôlé par l'utilisation de la domotique. Un projet de design d'intérieur avec un design unique qui a permis d'obtenir des appartements de luxe.
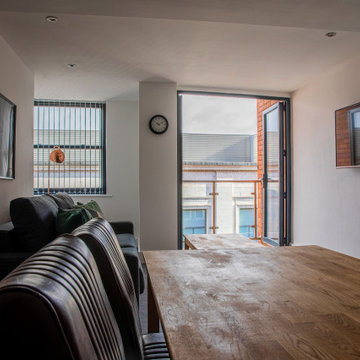
This is our last completed project which is conversion of old offices into 25 residential apartments. The cost of the project was £35k per apartment and it included top of the line soundproofing of floors and walla, adding balconies, new kitchen, bathroom, plumbing, electrics, new hardwood double glazed sash windows to front and new double glazed aluminum windows at the back of the building, fire regs, building regs, plastering, flooring and a lot of other stuff.
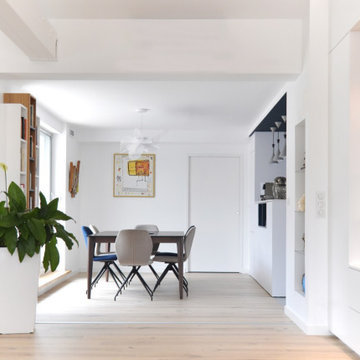
Au bout de la bibliothèque a été créée une petite niche toute en hauteur, qui fera office de vitrine avec ses éclairages à led intégrés, soit un petit cabinet de curiosités.
Dans le prolongement du salon se situe l'espace séjour et cuisine ouverte.
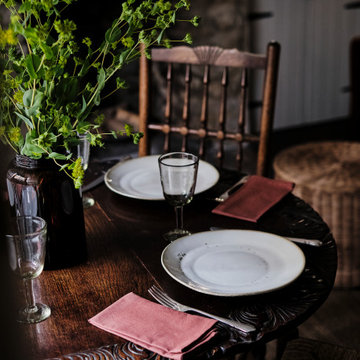
We added an antique wooden dining table & chairs, jute rugs, built in joinery & a velvet sofa to the living room in our Cotswolds Cottage project. Interior Design by Imperfect Interiors
Armada Cottage is available to rent at www.armadacottagecotswolds.co.uk
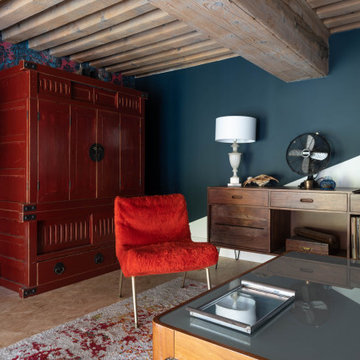
La salle de détente avec son coin TV se transforme elle aussi en chambre d'amis ! Une grande verrière atelier donne une perspective plongeante sur le coworking et amène la lumière naturelle. Un papier peint "So British", des meubles vintages, un vieux tourne-disque... Cette pièce respire un joyeux mélange des styles.
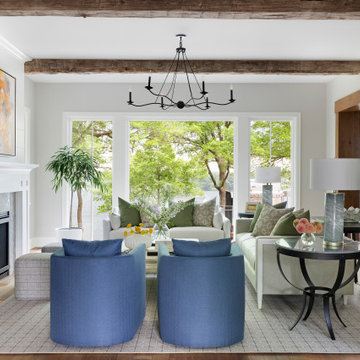
Martha O'Hara Interiors, Interior Design & Photo Styling | City Homes, Builder | Alexander Design Group, Architect | Spacecrafting, Photography
Please Note: All “related,” “similar,” and “sponsored” products tagged or listed by Houzz are not actual products pictured. They have not been approved by Martha O’Hara Interiors nor any of the professionals credited. For information about our work, please contact design@oharainteriors.com.
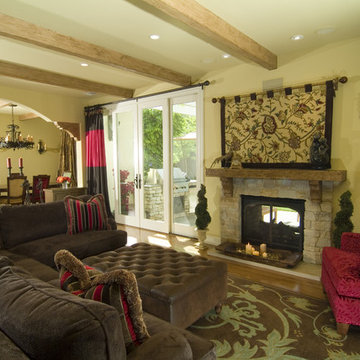
Old world charm with pops of color - TV is behind the tapestry over the fireplace, we added beams to the low ceilings to give more charm and warmth to the space. Pops of fuchsia bring a playful element to room.
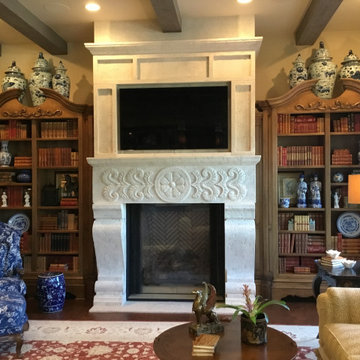
formal family room with chinoiserie influences and pair of custom bookcases to resemble antique armoires.
244 Billeder af stue med et skjult TV og synligt bjælkeloft
9




