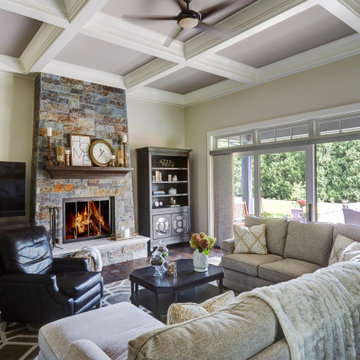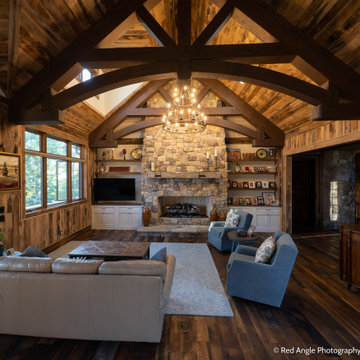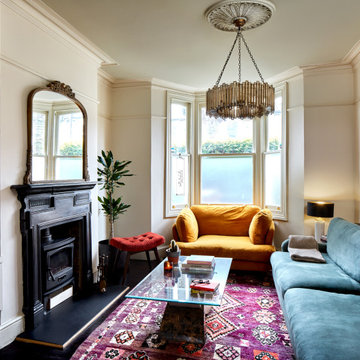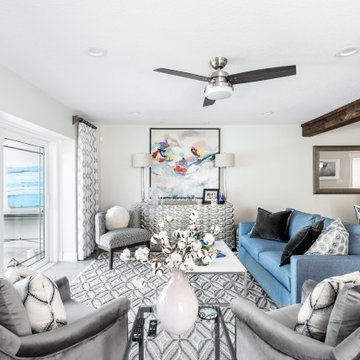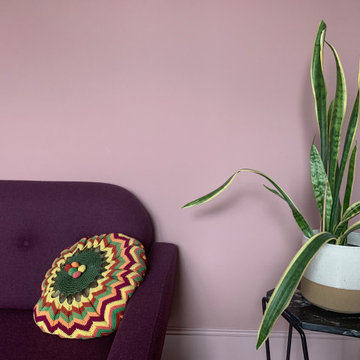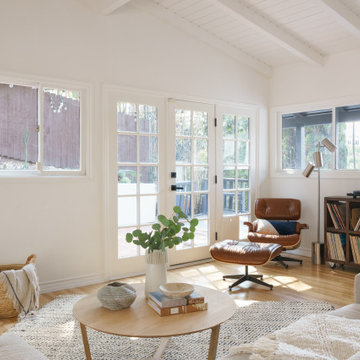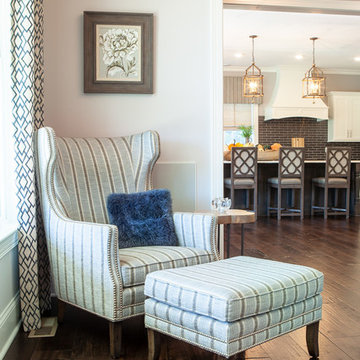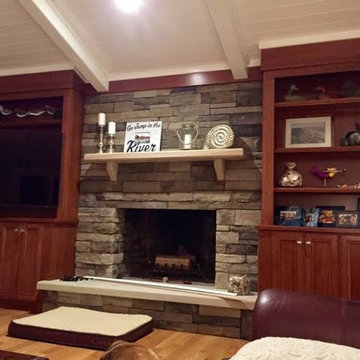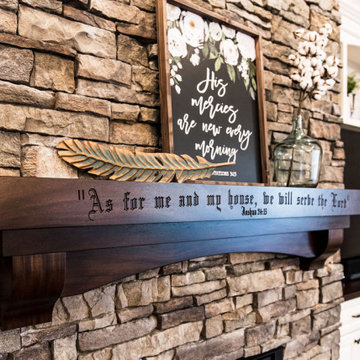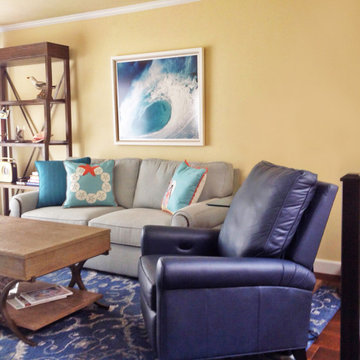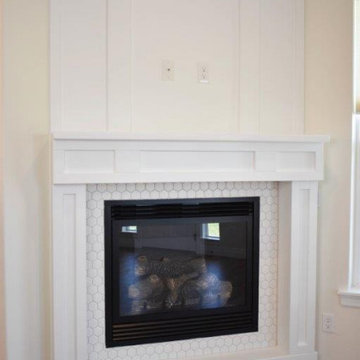590 Billeder af stue med et tv-hjørne og brunt gulv
Sorteret efter:
Budget
Sorter efter:Populær i dag
101 - 120 af 590 billeder
Item 1 ud af 3
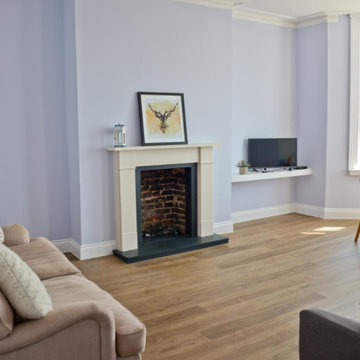
This generous living room is filled with natural daylight pouring in from the large bay window overlooking the seafront, the timber laminated flooring continues through to the adjacent kitchen providing a seamless finish. The soft blue walls are inspired by the coastal location.
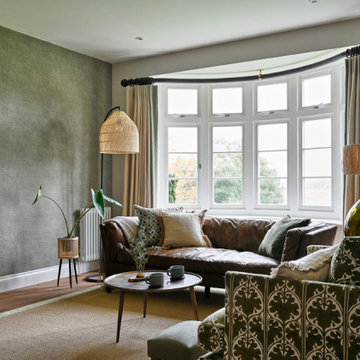
Inspired by fantastic views, there was a strong emphasis on natural materials and lots of textures to create a hygge space.
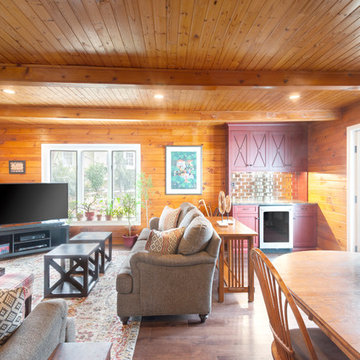
The custom wet bar in red with a chocolate glaze adds a nice contrast the knotty pine and supports the red in the fireplace and kitchen backsplash. The antiqued mirror backsplash reflects light.
The addition of the French allows more natural light into the rooms
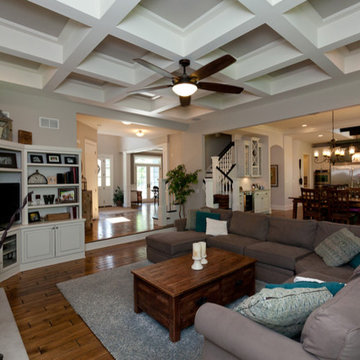
This family room has more volume being stepped down with a raised coffer ceiling. The coffers are painted for a more dramatic effect. The transoms and tall windows bring in plenty of natural light, even with the covered deck!
Meyer Design
Lakewest Custom Homes
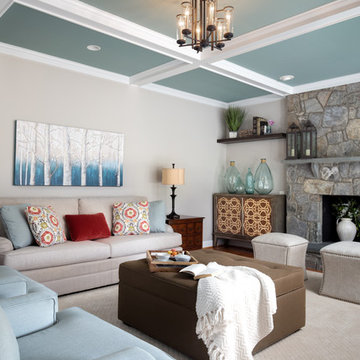
Our clients asked us to create flow in this large family home. We made sure every room related to one another by using a common color palette. Challenging window placements were dressed with beautiful decorative grilles that added contrast to a light palette.
Photo: Jenn Verrier Photography
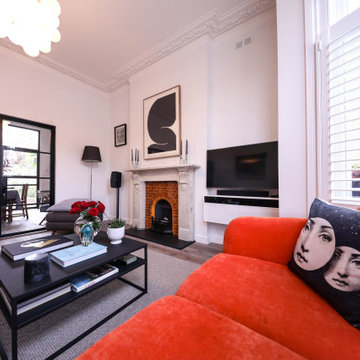
A living room with large doors to help open up the space to other areas of the house.
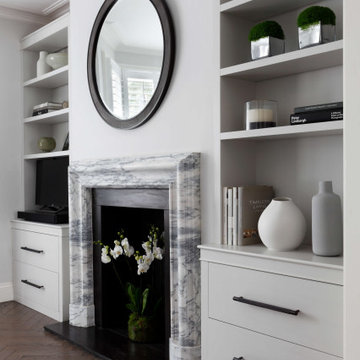
Our fireplace transformation in the living room at our house renovation project in Fulham, South West London. We used a Portuguese arabescato marble and the bookcases were designed and made bespoke by my team.
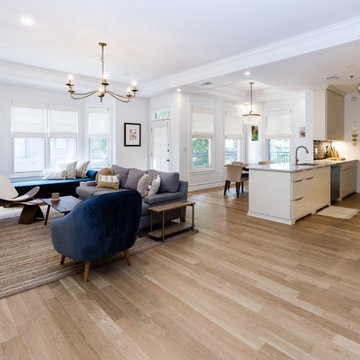
This downtown Condo was dated and now has had a Complete makeover updating to a Minimalist Scandinavian Design. Its Open and Airy with Light Marble Countertops, Flat Panel Custom Kitchen Cabinets, Subway Backsplash, Stainless Steel appliances, Custom Shaker Panel Entry Doors, Paneled Dining Room, Roman Shades on Windows, Mid Century Furniture, Custom Bookcases & Mantle in Living, New Hardwood Flooring in Light Natural oak, 2 bathrooms in MidCentury Design with Custom Vanities and Lighting, and tons of LED lighting to keep space open and airy. We offer TURNKEY Remodel Services from Start to Finish, Designing, Planning, Executing, and Finishing Details.
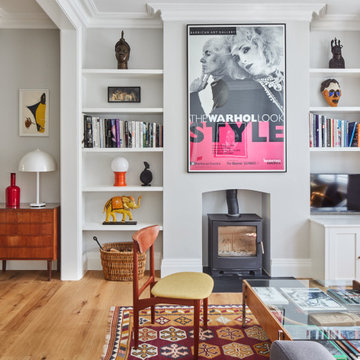
The refurbishment include on opening up and linking both the living room and the formal dining room to create a bigger room.
590 Billeder af stue med et tv-hjørne og brunt gulv
6




