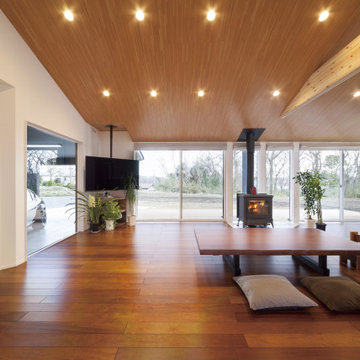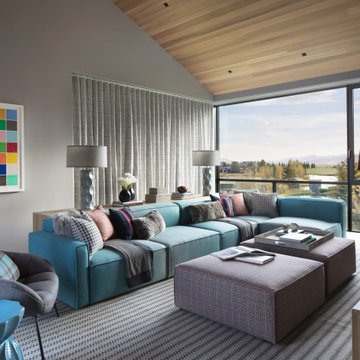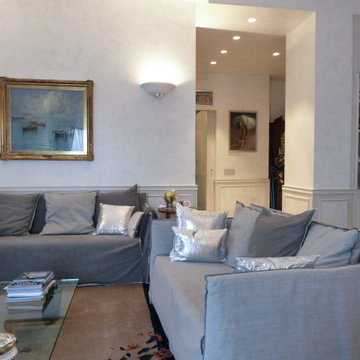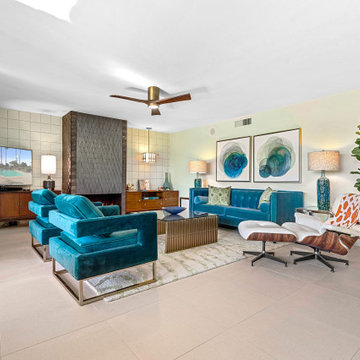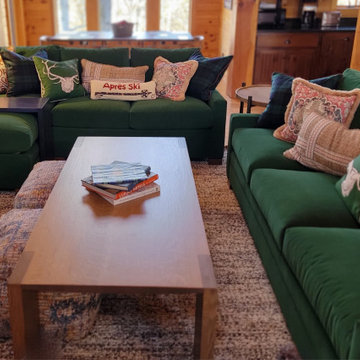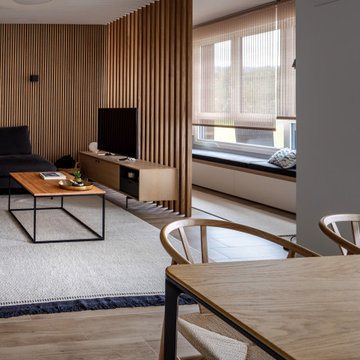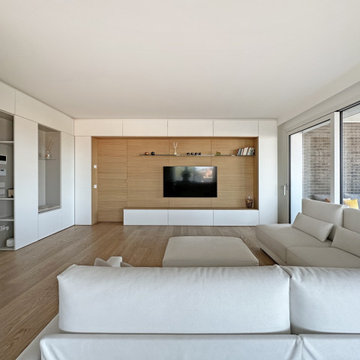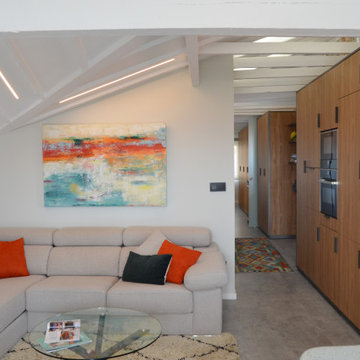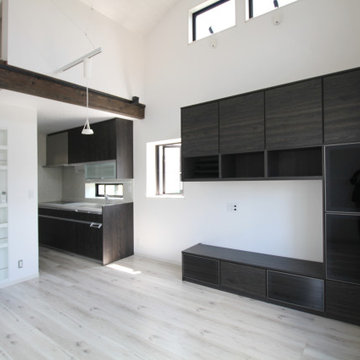263 Billeder af stue med et tv-hjørne
Sorteret efter:
Budget
Sorter efter:Populær i dag
61 - 80 af 263 billeder
Item 1 ud af 3

This 1990s brick home had decent square footage and a massive front yard, but no way to enjoy it. Each room needed an update, so the entire house was renovated and remodeled, and an addition was put on over the existing garage to create a symmetrical front. The old brown brick was painted a distressed white.
The 500sf 2nd floor addition includes 2 new bedrooms for their teen children, and the 12'x30' front porch lanai with standing seam metal roof is a nod to the homeowners' love for the Islands. Each room is beautifully appointed with large windows, wood floors, white walls, white bead board ceilings, glass doors and knobs, and interior wood details reminiscent of Hawaiian plantation architecture.
The kitchen was remodeled to increase width and flow, and a new laundry / mudroom was added in the back of the existing garage. The master bath was completely remodeled. Every room is filled with books, and shelves, many made by the homeowner.
Project photography by Kmiecik Imagery.

When she’s not on location for photo shoots or soaking in inspiration on her many travels, creative consultant, Michelle Adams, masterfully tackles her projects in the comfort of her quaint home in Michigan. Working with California Closets design consultant, Janice Fischer, Michelle set out to transform an underutilized room into a fresh and functional office that would keep her organized and motivated. Considering the space’s visible sight-line from most of the first floor, Michelle wanted a sleek system that would allow optimal storage, plenty of work space and an unobstructed view to outside.
Janice first addressed the room’s initial challenges, which included large windows spanning two of the three walls that were also low to floor where the system would be installed. Working closely with Michelle on an inventory of everything for the office, Janice realized that there were also items Michelle needed to store that were unique in size, such as portfolios. After their consultation, however, Janice proposed three, custom options to best suit the space and Michelle’s needs. To achieve a timeless, contemporary look, Janice used slab faces on the doors and drawers, no hardware and floated the portion of the system with the biggest sight-line that went under the window. Each option also included file drawers and covered shelving space for items Michelle did not want to have on constant display.
The completed system design features a chic, low profile and maximizes the room’s space for clean, open look. Simple and uncluttered, the system gives Michelle a place for not only her files, but also her oversized portfolios, supplies and fabric swatches, which are now right at her fingertips.
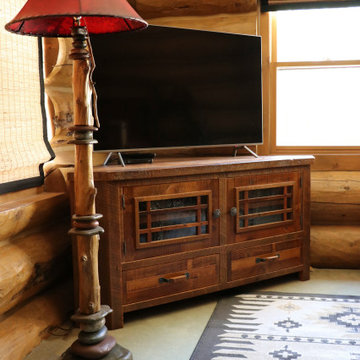
A beautiful stone fireplace flanked by our cuddler sofa and Italian leather recliners. Hand-tufted wool rug and all the accents dialed in!
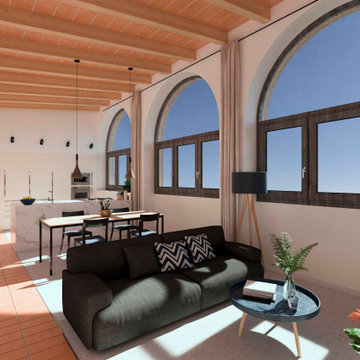
Sala d'estar, cuina i menjador, tot en un mateix espai per donar amplitud i aprofitar al màxim la llum natural.
Sostres alts i amb bigues de fusta.
Es remarca la zona de pas amb un canvi de paviment.
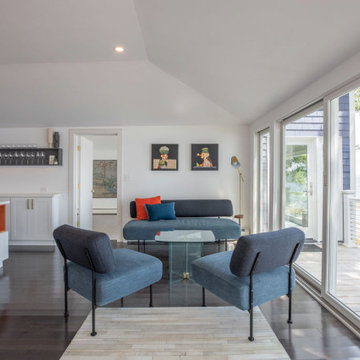
The open plan home leads seamlessly from the kitchen to this great social area. A comfortable seating area for coffee and cake or wine and nibbles on an evening.
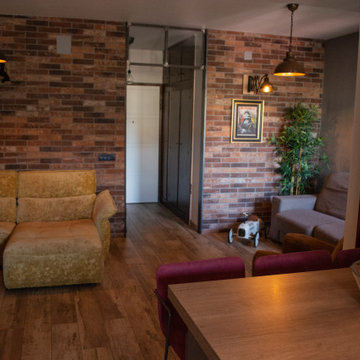
G&A sono una giovane coppia con un bambino in arrivo, desideravano una casa non troppo grande ma funzionale per le loro esigenze, con una zona giorno che fosse punto focale della casa, un open space dove accogliere gli ospiti, rilassarsi e cucinare, la partete della zona giorno è rivestita in mattoncini di gres porcellanato, essi creano un effetto metropolitano molto ricercato.

Projet de rénovation totale situé à Nice.
Projet qui me tenais à cœur, du fait que ma cliente récupérait l'appartement de ses parents décédés.
.
Souvenirs et vécu, il a fallu garder des meubles de style, tout en modernisant l'ensemble, et rénover tout l'appartement. Mais surtout de la couleur !
.
Accompagnée de tapissiers décorateurs pour la customisation des fauteuils, canapés et mobiliers, l'ensemble à été pensé par mes soins. Ma cliente n'avait aucune idée de comment transformer l'appartement, mais elle voulait de la couleur.
Rose poudré pour le salon, terracotta pour la chambre d'amis, du vert et un papier peint tropical pour la chambre principale, et le tour est joué.
La cuisine aux accents vintage et campagne, avec un papier peint venant donner l'aspect déco, et la salle de bain moderne esprit nature, ont été totalement repensées.
.
Ma cliente est ravie, elle ne cesse de me le dire, et c'est le principal. Appartement singulier, c'était un challenge et une satisfaction de sortir de mes standards habituels. En espérant que ça vous plaise autant qu'à nous.
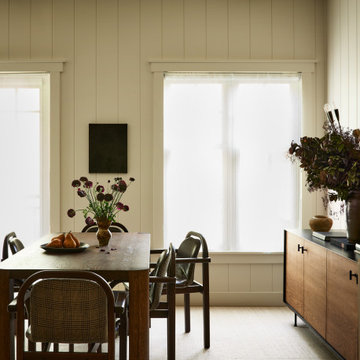
A country club respite for our busy professional Bostonian clients. Our clients met in college and have been weekending at the Aquidneck Club every summer for the past 20+ years. The condos within the original clubhouse seldom come up for sale and gather a loyalist following. Our clients jumped at the chance to be a part of the club's history for the next generation. Much of the club’s exteriors reflect a quintessential New England shingle style architecture. The internals had succumbed to dated late 90s and early 2000s renovations of inexpensive materials void of craftsmanship. Our client’s aesthetic balances on the scales of hyper minimalism, clean surfaces, and void of visual clutter. Our palette of color, materiality & textures kept to this notion while generating movement through vintage lighting, comfortable upholstery, and Unique Forms of Art.
A Full-Scale Design, Renovation, and furnishings project.
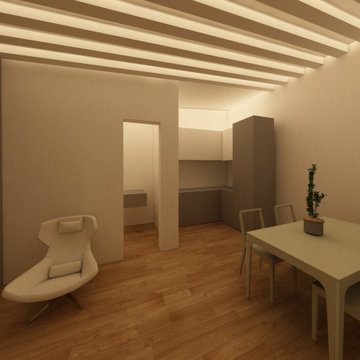
soggiorno ottenuto ampliando gli spazi attraverso un pergolatoin legno proteso verso l'atrio.
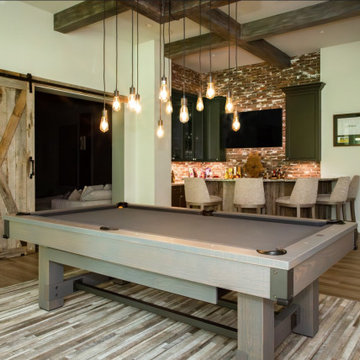
The ultimate hangout space is complete with a wet bar, pool table, and an array of golf memorabilia. Enhanced by the brick backsplash, exposed wood beams, and the sliding barn door, this space achieves a blend of refined sophistication and rustic charm.
263 Billeder af stue med et tv-hjørne
4




