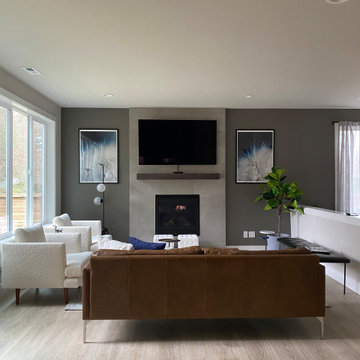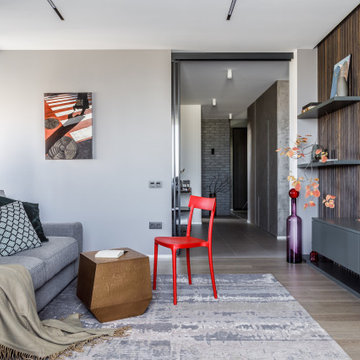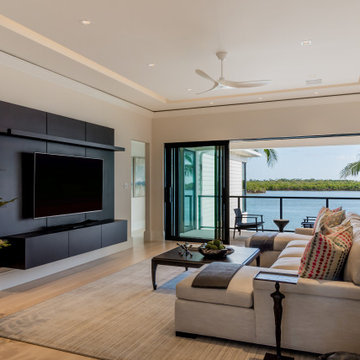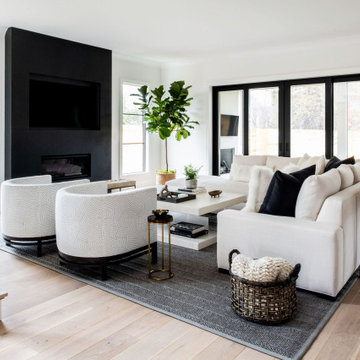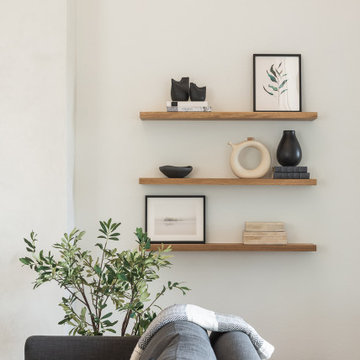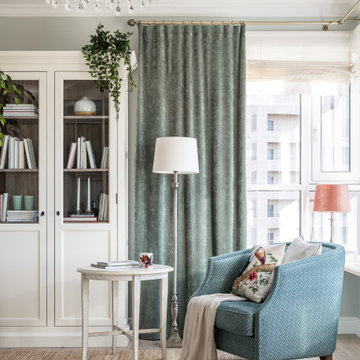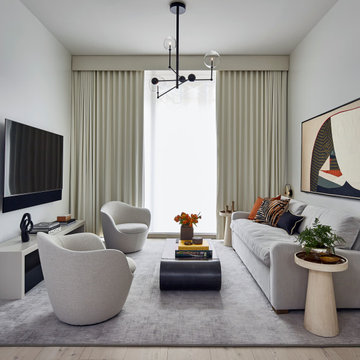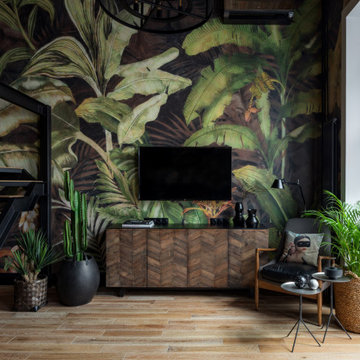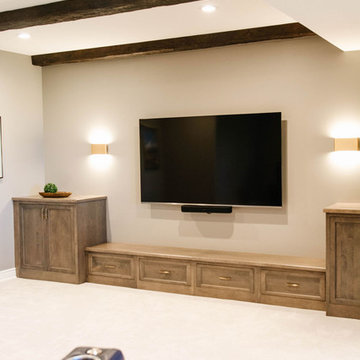19.666 Billeder af stue med et væghængt TV og beige gulv
Sorteret efter:
Budget
Sorter efter:Populær i dag
181 - 200 af 19.666 billeder
Item 1 ud af 3

Innovative Design Build was hired to remodel an existing fireplace in a single family home in Boca Raton, Florida. We were not to change the footprint of the fireplace or to replace the fire box. Our design brought this outdated dark bulky fireplace that looked like it belonged in a log cabin, into 2020 with a modern sleeker design. We replaced the whole surround including the hearth and mantle, as well as painted the side walls. The clients, who prefer a more coastal design, loved the traditional brick pattern for the surround, so we used creamy colors in a multi format design to give it a lot of texture. Then we chose a beautiful porcelain slab that was cut using mitered edges for a seamless look. We then stained a custom mantle to match other wood tones in their home tying it into the surrounding furniture. Finally we painted the walls in a lighter greige tone to compliment the newly remodeled fireplace. This project was finished in under a month, just in time for the clients to enjoy the Christmas holiday.

This Beautiful Multi-Story Modern Farmhouse Features a Master On The Main & A Split-Bedroom Layout • 5 Bedrooms • 4 Full Bathrooms • 1 Powder Room • 3 Car Garage • Vaulted Ceilings • Den • Large Bonus Room w/ Wet Bar • 2 Laundry Rooms • So Much More!

This addition came about from the client's desire to renovate and enlarge their kitchen. The open floor plan allows seamless movement between the kitchen and the back patio, and is a straight shot through to the mudroom and to the driveway.
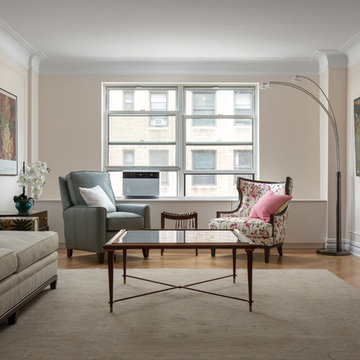
The dominant colors in the interior of this family room - pink, gray, white, and light brown - form a warm, gentle, calm background against which the main elements such as a sofa, armchairs, a coffee table and other furniture pieces are clearly visible.
Colorful paintings, living houseplants, books, magazines, vases, and pillows act as expressive decorative elements in the interior design of this room.
Make your family room as beautiful, fully functional, and stylish as this one in the photo. Our best interior designers are always ready to help you with it. Contact them as soon as possible and get the perfect family room!
19.666 Billeder af stue med et væghængt TV og beige gulv
10




