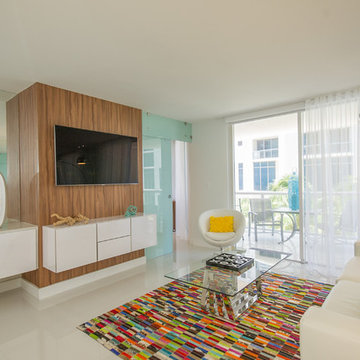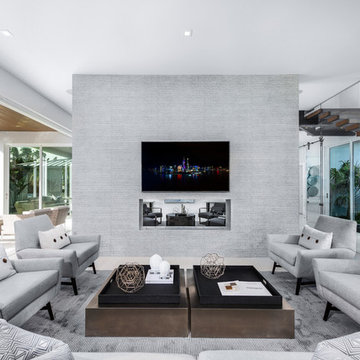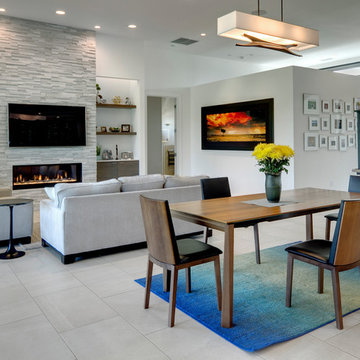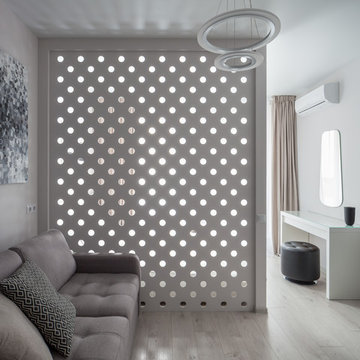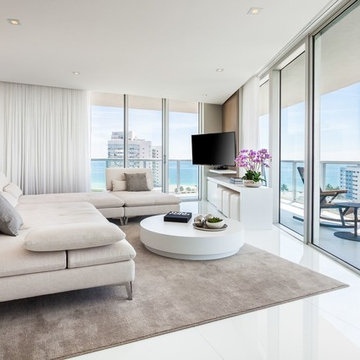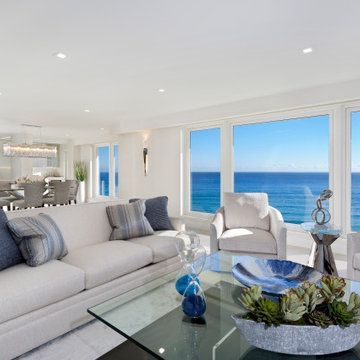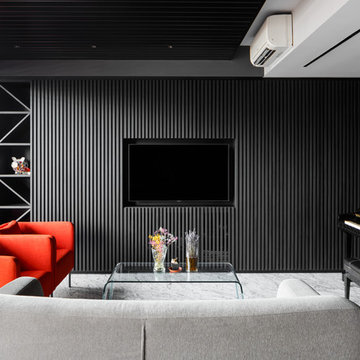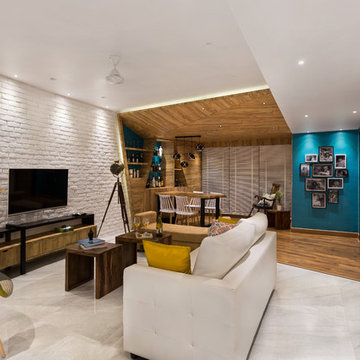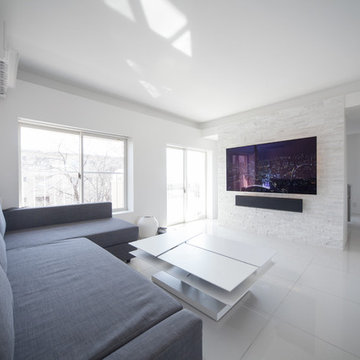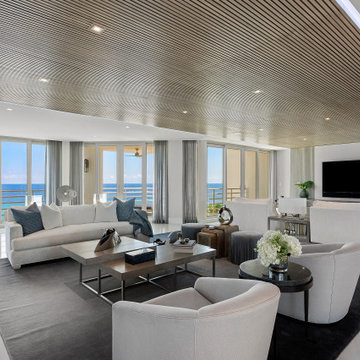3.094 Billeder af stue med et væghængt TV og hvidt gulv
Sorteret efter:
Budget
Sorter efter:Populær i dag
101 - 120 af 3.094 billeder
Item 1 ud af 3
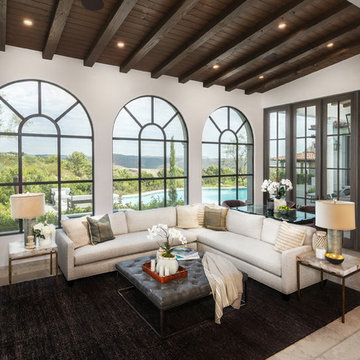
Casual and relaxed nook off the kitchen. Photography: Applied Photography

This two-story fireplace was designed around the art display. Each piece was hand-selected and commissioned for the client.

This 28,0000-square-foot, 11-bedroom luxury estate sits atop a manmade beach bordered by six acres of canals and lakes. The main house and detached guest casitas blend a light-color palette with rich wood accents—white walls, white marble floors with walnut inlays, and stained Douglas fir ceilings. Structural steel allows the vaulted ceilings to peak at 37 feet. Glass pocket doors provide uninterrupted access to outdoor living areas which include an outdoor dining table, two outdoor bars, a firepit bordered by an infinity edge pool, golf course, tennis courts and more.
Construction on this 37 acre project was completed in just under a year.
Builder: Bradshaw Construction
Architect: Uberion Design
Interior Design: Willetts Design & Associates
Landscape: Attinger Landscape Architects
Photography: Sam Frost

Living spaces were opened up. Dark Paneling removed and new steel and glass opening to view the backyard and let in plenty of natural light.
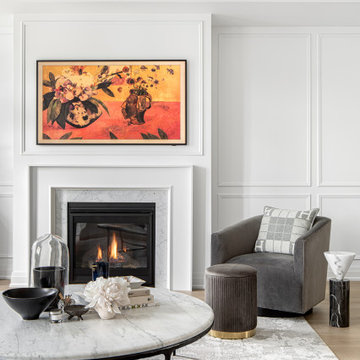
The living room layout features a room big enough for the whole family to enjoy and functions as both a formal living room and more relaxed family room as well.
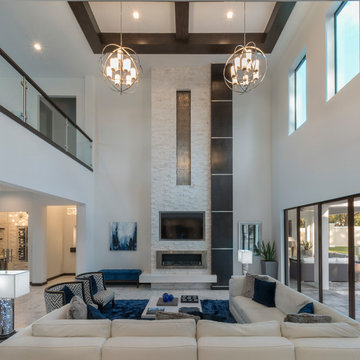
The glass panel stairway overlooks the great room and connects both wings of the home upstairs. Three glass windows upstairs infuse lots of natural light.

We helped build this retreat in an exclusive Florida country club that is focused on golfing and socializing. At the home’s core is the living room. Its entire wall of glass panels stack back, which creates a full integration of the home with the outdoors. The home’s veranda makes the indoor/outdoor transition seamless. It features a bar and illuminated amethyst display, and shares the same shell stone floor that is used throughout the interiors. We placed retractable screens in its exterior headers, which keeps fresh air, not insects, circulating when needed.
A Bonisolli Photography
3.094 Billeder af stue med et væghængt TV og hvidt gulv
6




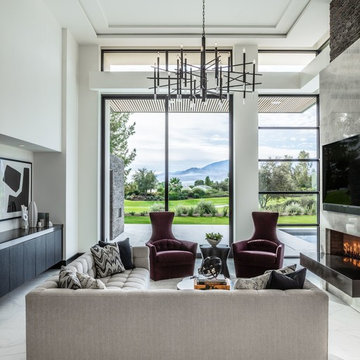
![Neon Oasis [Palm Springs 4 Unit Furnished Apt Complex]](https://st.hzcdn.com/fimgs/pictures/living-rooms/neon-oasis-palm-springs-4-unit-furnished-apt-complex-robert-d-gentry-photography-img~5471cac40991e903_5274-1-6f22c88-w360-h360-b0-p0.jpg)

