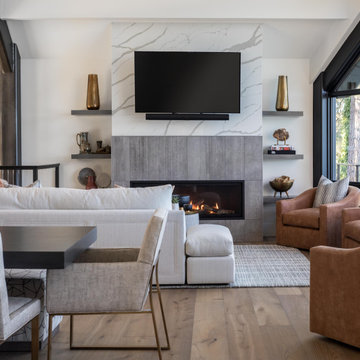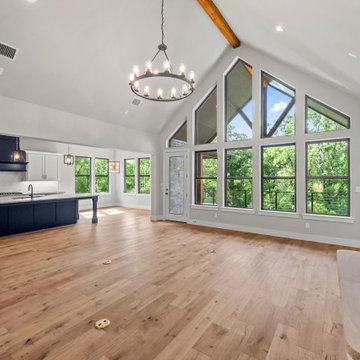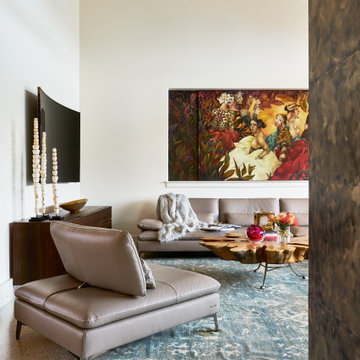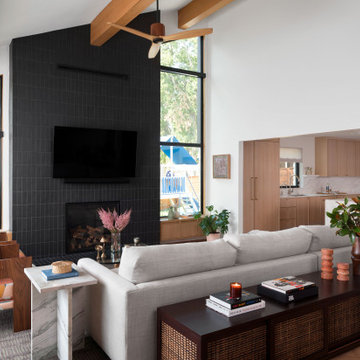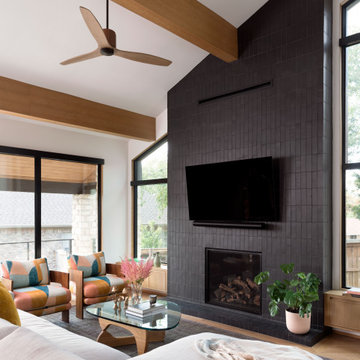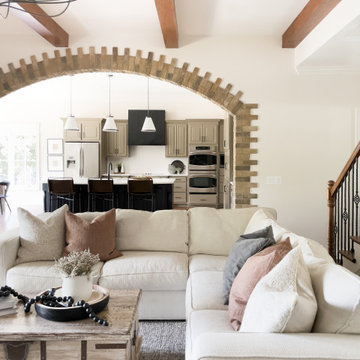3.610 Billeder af stue med et væghængt TV og synligt bjælkeloft
Sorteret efter:
Budget
Sorter efter:Populær i dag
81 - 100 af 3.610 billeder
Item 1 ud af 3
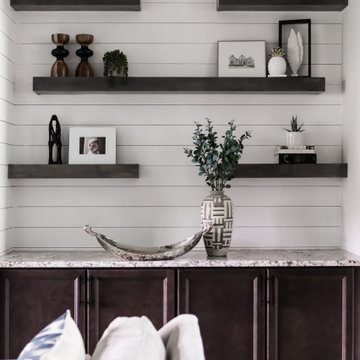
Lots of natural light, a relaxing color scheme, white sofas, floating shelves and a fireplace create a perfect getaway right in your own home!
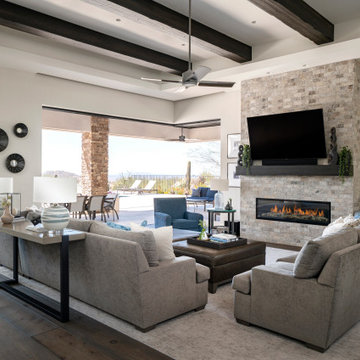
The classics never go out of style, as is the case with this custom new build that was interior designed from the blueprint stages with enduring longevity in mind. An eye for scale is key with these expansive spaces calling for proper proportions, intentional details, liveable luxe materials and a melding of functional design with timeless aesthetics. The result is cozy, welcoming and balanced grandeur. | Photography Joshua Caldwell

Our clients wanted the ultimate modern farmhouse custom dream home. They found property in the Santa Rosa Valley with an existing house on 3 ½ acres. They could envision a new home with a pool, a barn, and a place to raise horses. JRP and the clients went all in, sparing no expense. Thus, the old house was demolished and the couple’s dream home began to come to fruition.
The result is a simple, contemporary layout with ample light thanks to the open floor plan. When it comes to a modern farmhouse aesthetic, it’s all about neutral hues, wood accents, and furniture with clean lines. Every room is thoughtfully crafted with its own personality. Yet still reflects a bit of that farmhouse charm.
Their considerable-sized kitchen is a union of rustic warmth and industrial simplicity. The all-white shaker cabinetry and subway backsplash light up the room. All white everything complimented by warm wood flooring and matte black fixtures. The stunning custom Raw Urth reclaimed steel hood is also a star focal point in this gorgeous space. Not to mention the wet bar area with its unique open shelves above not one, but two integrated wine chillers. It’s also thoughtfully positioned next to the large pantry with a farmhouse style staple: a sliding barn door.
The master bathroom is relaxation at its finest. Monochromatic colors and a pop of pattern on the floor lend a fashionable look to this private retreat. Matte black finishes stand out against a stark white backsplash, complement charcoal veins in the marble looking countertop, and is cohesive with the entire look. The matte black shower units really add a dramatic finish to this luxurious large walk-in shower.
Photographer: Andrew - OpenHouse VC
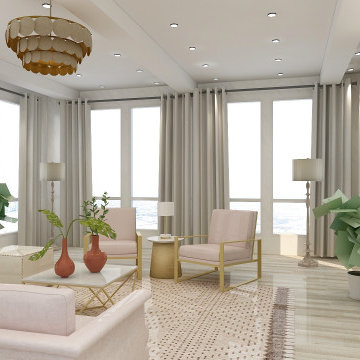
Pairing touches of blush pink with gold accents gave this space an instant luxurious appeal!

Floor to ceiling windows, reclaimed wood beams, wide plank oak flooring, expansive views to the low-country marsh and live oaks define this living space.

Overall view of a recently styled family room complete with stone fireplace and wood mantel, medium wood custom built-ins, sofa and chairs, black console table with white table lamps, traverse rod window treatments and exposed beams in Charlotte, NC.
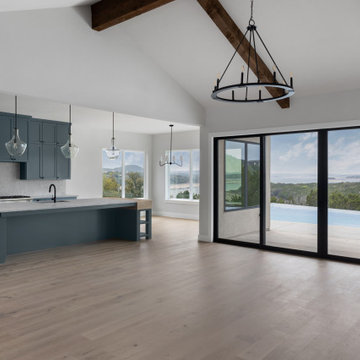
Are you ready for a home that lives, works, and lasts better? Our Zero Energy Ready Homes are so energy efficient a renewable energy system can offset all or most of their annual energy consumption. We have designed these homes for you with our top-selling qualities of a custom home and more. Join us on our mission to make energy-efficient, safe, healthy, and sustainable, homes available to everyone.
Builder: Younger Homes
Architect: Danze and Davis Architects
Designs: Rachel Farrington
Photography: Cate Black Photo
3.610 Billeder af stue med et væghængt TV og synligt bjælkeloft
5




