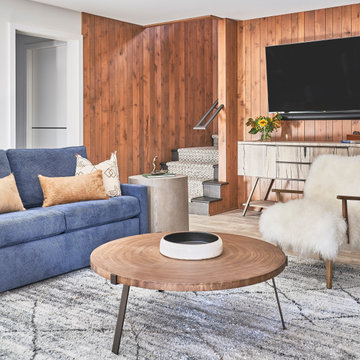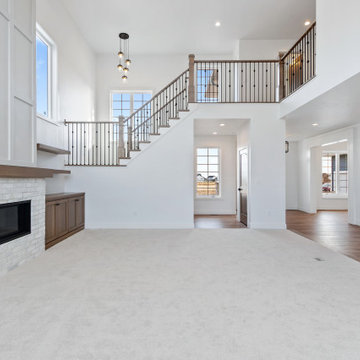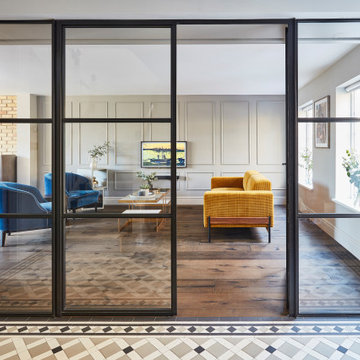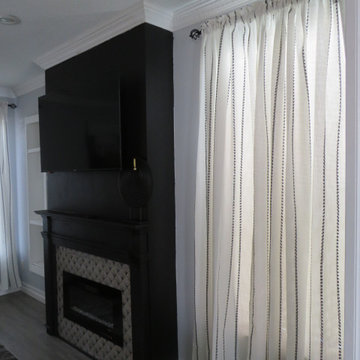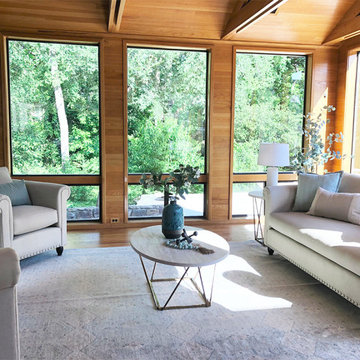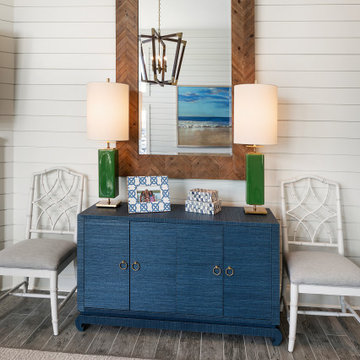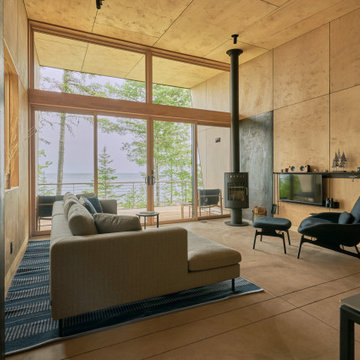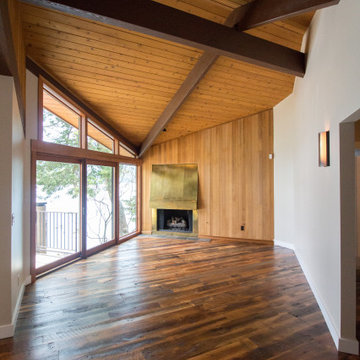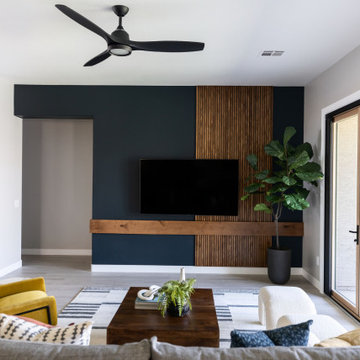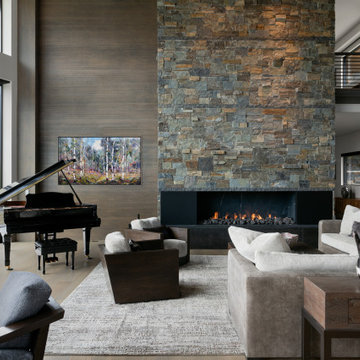1.181 Billeder af stue med et væghængt TV og trævæg
Sorteret efter:
Budget
Sorter efter:Populær i dag
181 - 200 af 1.181 billeder
Item 1 ud af 3
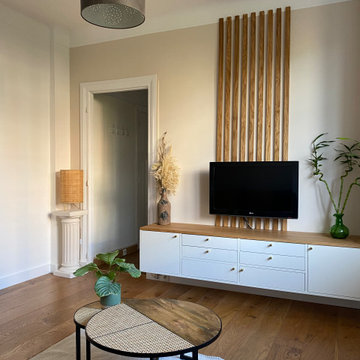
Aménagement d'un salon d'un appartement de région parisienne avec la création d'un meuble TV suspendu et de sa bibliothèque et meuble de rangement.
Dans le même espace occupé que dans la configuration précédente, la capacité de rangement a été au moins multipliée par 4 et l'espace décoration mis en valeur.
La pièce a gagné en luminosité, rangement et donne à ce salon un espace de vie agréable à vivre au quotidien.
Plateau du meuble en chêne massif français travaillé de A à Z à l'atelier. Tasseaux réalisés dans le même bois que le plateau pour une plus grande harmonie de teintes.

Lower Level Living/Media Area features white oak walls, custom, reclaimed limestone fireplace surround, and media wall - Scandinavian Modern Interior - Indianapolis, IN - Trader's Point - Architect: HAUS | Architecture For Modern Lifestyles - Construction Manager: WERK | Building Modern - Christopher Short + Paul Reynolds - Photo: Premier Luxury Electronic Lifestyles
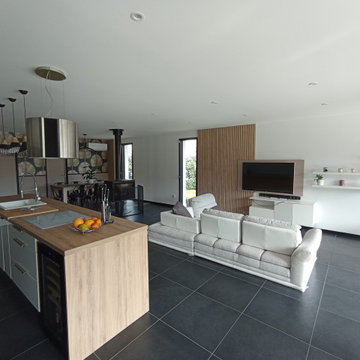
Dossier d'aménagement comprenant :
- Suppression d'une chambre pour créer une zone salle à manger
- Création d'un escalier sur-mesure avec rangement intégré
- Solution de rénovation légère de la cuisine
- Décoration : choix couleurs sols, murs, plafond, matériaux
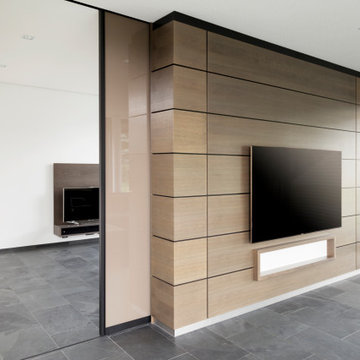
Eine raumhohe Schiebetür trennt das Fernsehzimmer vom Wohnbereich ab. Eine Wandverkleidung bringt einen angenehmen Kontrast in den Raum.
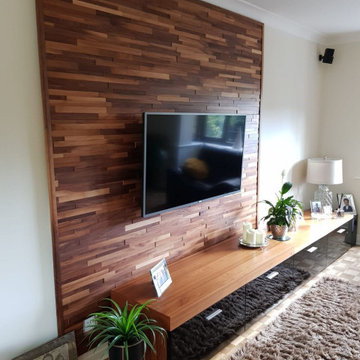
Finium eco wooden wall panel Classik Walnut was installed here with Classik Walnut edging after removing the old chimney breast.

A seamless integration of the living room and kitchen through an open floor plan design, harmoniously uniting these spaces.

This expansive contemporary home encompasses four levels with generously proportioned rooms throughout. The brief was to keep the clean minimal look but infuse with colour and texture to create a cosy and welcoming home.
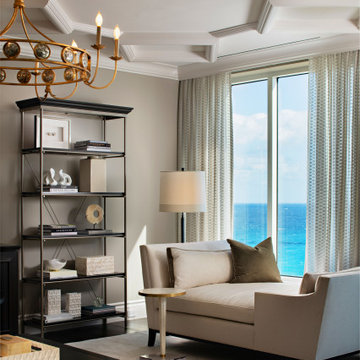
-Most of residence has glass doors, walls and windows overlooking the ocean, making ceilings the best surface for creating architectural interest
-Raise ceiling heights, reduce soffits and integrate drapery pockets in the crown to hide motorized translucent shades, blackout shades and drapery panels, all which help control heat gain and glare inherent in unit’s multi-directional ocean exposure (south, east and north)
-Patterns highlight ceilings in major rooms and accent their light fixtures
1.181 Billeder af stue med et væghængt TV og trævæg
10




