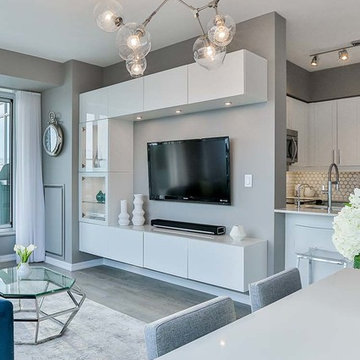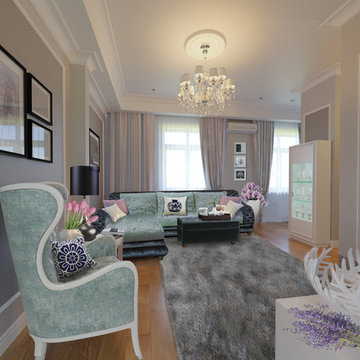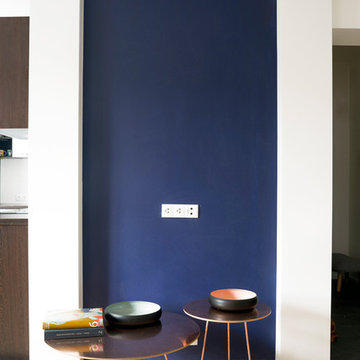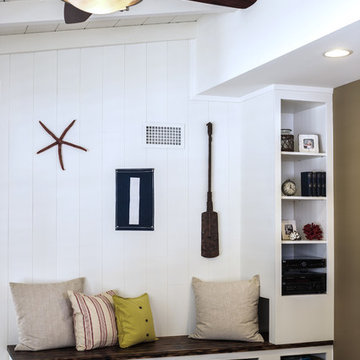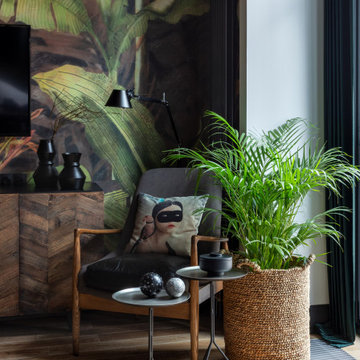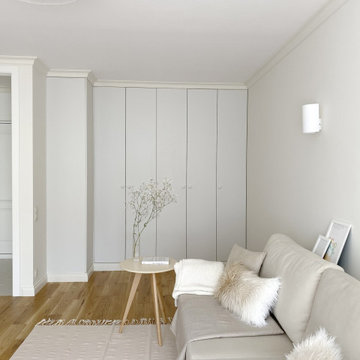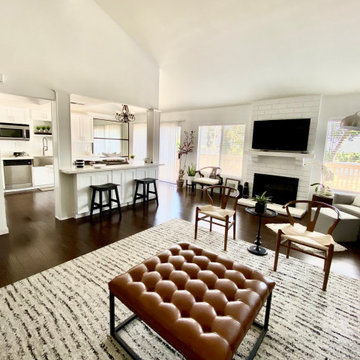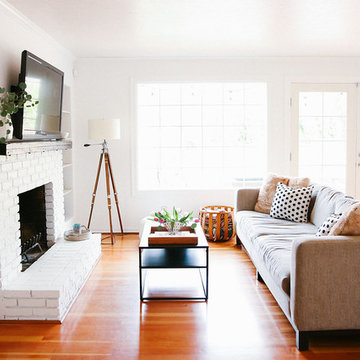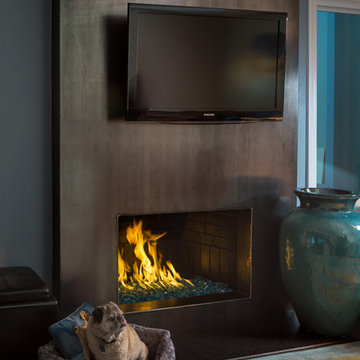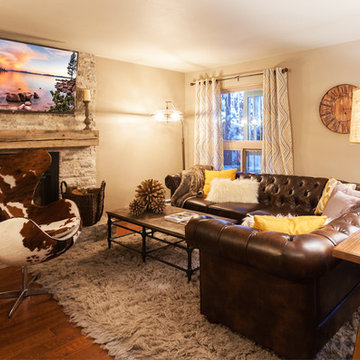3.771 Billeder af stue med et væghængt TV
Sorteret efter:
Budget
Sorter efter:Populær i dag
141 - 160 af 3.771 billeder
Item 1 ud af 3
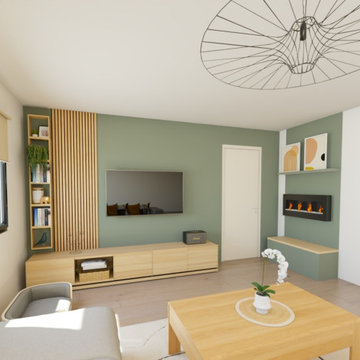
Rendus 3D d'un salon.
Pour ce projet les clients souhaitaient un salon plus chaleureux ainsi qu'une idée d'agencement pour leur cheminée.
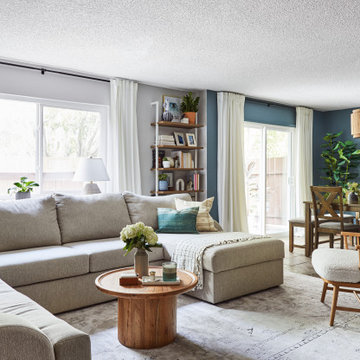
The Bam House freshened up an otherwise generic and boring condo. We gave the living room and dining room unique looks, different from any of the other units.
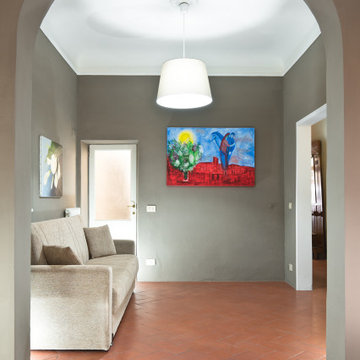
Committenti: Fabio & Ilaria. Ripresa fotografica: impiego obiettivo 28mm su pieno formato; macchina su treppiedi con allineamento ortogonale dell'inquadratura; impiego luce naturale esistente con l'ausilio di luci flash e luci continue 5500°K. Post-produzione: aggiustamenti base immagine; fusione manuale di livelli con differente esposizione per produrre un'immagine ad alto intervallo dinamico ma realistica; rimozione elementi di disturbo. Obiettivo commerciale: realizzazione fotografie di complemento ad annunci su siti web di affitti come Airbnb, Booking, eccetera; pubblicità su social network.
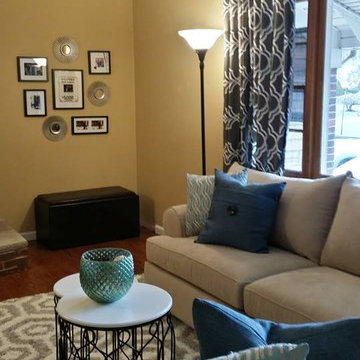
This is the living room in a small home, they are big on entertaining. They have a modern sensibility that mixes with eclectic and traditional pieces.
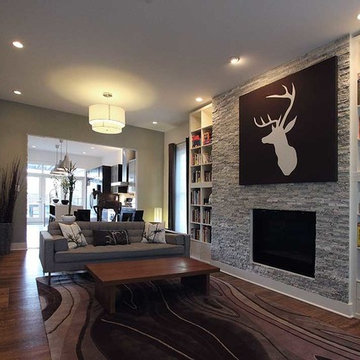
Using 50 Shades of Grey Recycled Granite Split Stone Tiles on the fireplace in this contemporary living space adds a layer of visual interest.

I built this on my property for my aging father who has some health issues. Handicap accessibility was a factor in design. His dream has always been to try retire to a cabin in the woods. This is what he got.
It is a 1 bedroom, 1 bath with a great room. It is 600 sqft of AC space. The footprint is 40' x 26' overall.
The site was the former home of our pig pen. I only had to take 1 tree to make this work and I planted 3 in its place. The axis is set from root ball to root ball. The rear center is aligned with mean sunset and is visible across a wetland.
The goal was to make the home feel like it was floating in the palms. The geometry had to simple and I didn't want it feeling heavy on the land so I cantilevered the structure beyond exposed foundation walls. My barn is nearby and it features old 1950's "S" corrugated metal panel walls. I used the same panel profile for my siding. I ran it vertical to match the barn, but also to balance the length of the structure and stretch the high point into the canopy, visually. The wood is all Southern Yellow Pine. This material came from clearing at the Babcock Ranch Development site. I ran it through the structure, end to end and horizontally, to create a seamless feel and to stretch the space. It worked. It feels MUCH bigger than it is.
I milled the material to specific sizes in specific areas to create precise alignments. Floor starters align with base. Wall tops adjoin ceiling starters to create the illusion of a seamless board. All light fixtures, HVAC supports, cabinets, switches, outlets, are set specifically to wood joints. The front and rear porch wood has three different milling profiles so the hypotenuse on the ceilings, align with the walls, and yield an aligned deck board below. Yes, I over did it. It is spectacular in its detailing. That's the benefit of small spaces.
Concrete counters and IKEA cabinets round out the conversation.
For those who cannot live tiny, I offer the Tiny-ish House.
Photos by Ryan Gamma
Staging by iStage Homes
Design Assistance Jimmy Thornton
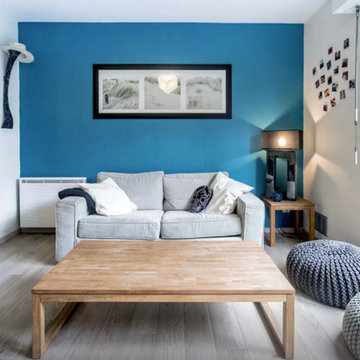
La cliente souhaitait séparer l'espace nuit du salon de son studio.
Un grand mur bleu a été placé derrière le canapé pour attirer le regard lorsque l'on rentre dans la pièce principale.
Un meuble suspendu permet de séparer visuellement les deux espaces tout en gagnant des rangements pour le salon et la chambre.
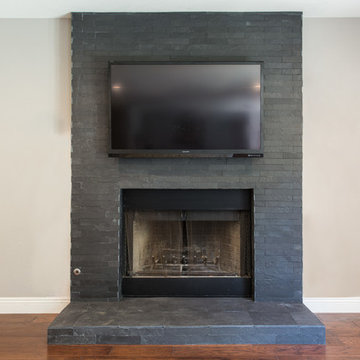
Converting a traditional double brick fireplace into a more contemporary look is very simple.
No need to remove existing bricks just frame the missing top area and apply concrete and new tile (in this case slate stone) to the new\old surface.
and walla a great facelift for a fraction of the cost.
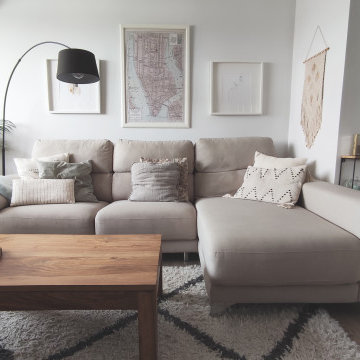
Lo importante en este salón era tener un gran sofá, lo cual suponía un reto porque el espacio no era muy grande. La elección de un tono beige claro hace que visualmente no "invada" demasiado la estancia. Así como incluir una mesa de comedor en vidrio, que aligera el peso visual del mobiliario.
3.771 Billeder af stue med et væghængt TV
8





