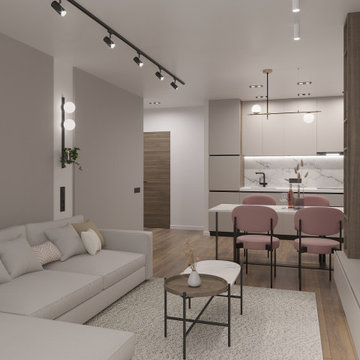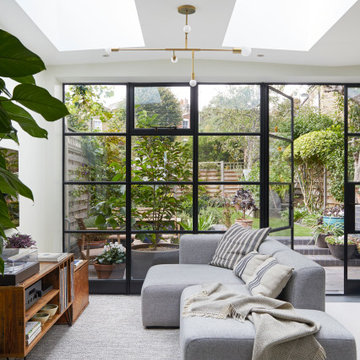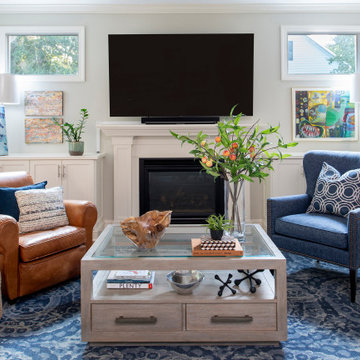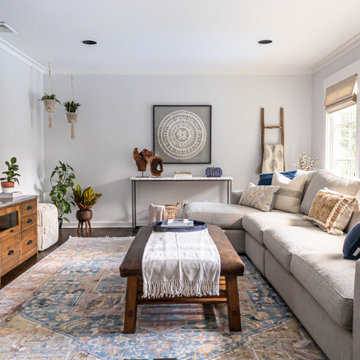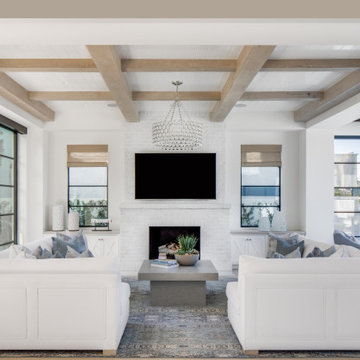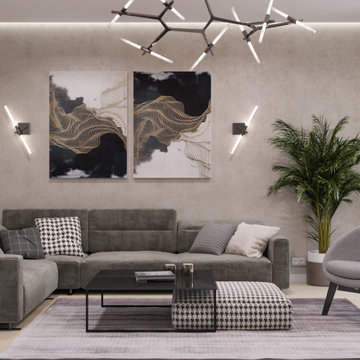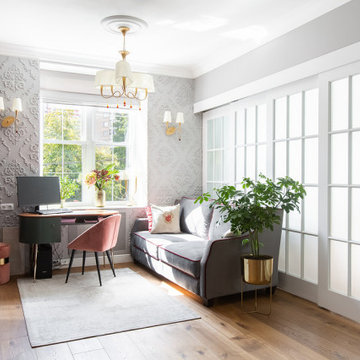30.845 Billeder af stue med et væghængt TV
Sorteret efter:
Budget
Sorter efter:Populær i dag
81 - 100 af 30.845 billeder
Item 1 ud af 3

When the homeowners purchased this sprawling 1950’s rambler, the aesthetics would have discouraged all but the most intrepid. The décor was an unfortunate time capsule from the early 70s. And not in the cool way - in the what-were-they-thinking way. When unsightly wall-to-wall carpeting and heavy obtrusive draperies were removed, they discovered the room rested on a slab. Knowing carpet or vinyl was not a desirable option, they selected honed marble. Situated between the formal living room and kitchen, the family room is now a perfect spot for casual lounging in front of the television. The space proffers additional duty for hosting casual meals in front of the fireplace and rowdy game nights. The designer’s inspiration for a room resembling a cozy club came from an English pub located in the countryside of Cotswold. With extreme winters and cold feet, they installed radiant heat under the marble to achieve year 'round warmth. The time-honored, existing millwork was painted the same shade of British racing green adorning the adjacent kitchen's judiciously-chosen details. Reclaimed light fixtures both flanking the walls and suspended from the ceiling are dimmable to add to the room's cozy charms. Floor-to-ceiling windows on either side of the space provide ample natural light to provide relief to the sumptuous color palette. A whimsical collection of art, artifacts and textiles buttress the club atmosphere.

Eye catching 2 tone custom built-in cabinets flank stunning granite fireplace. Shelves are all lit up with LED puck lighting.

Open concept living space opens to dining, kitchen, and covered deck - HLODGE - Unionville, IN - Lake Lemon - HAUS | Architecture For Modern Lifestyles (architect + photographer) - WERK | Building Modern (builder)

This two story stacked stone fireplace with reclaimed wooden mantle is the focal point of the open room. It's commanding presence was the inspiration for the rustic yet modern furnishings and art.
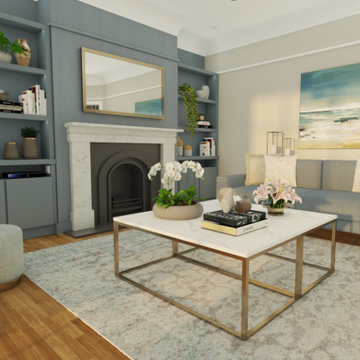
Beautiful, elegant and modern. Harmonious colour scheme, brass and brushed steel metal finishes.
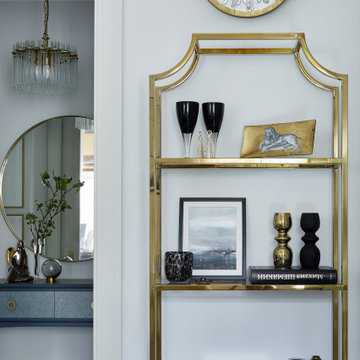
Квартира 43кв.м в сталинском доме. Легкий интерьер в стиле современной классики с элементами midcentury. Хотелось максимально визуально расширить небольшое пространство квартиры, при этом организовать достаточные места хранения. Светлая цветовая палитра, зеркальные и стеклянные поверхности позволили это достичь. Использовались визуально облегченные предметы мебели, для того чтобы сохранить воздух в помещении: тонкие латунные стеллажи, металлическая консоль, диван на тонких латунных ножках. В прихожей так же размещены два вместительных гардеробных шкафа. Консоль и акцентное латунное зеркало. Винтажные светильники
30.845 Billeder af stue med et væghængt TV
5





