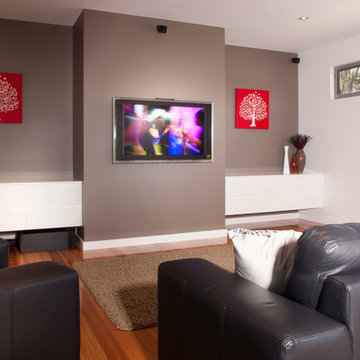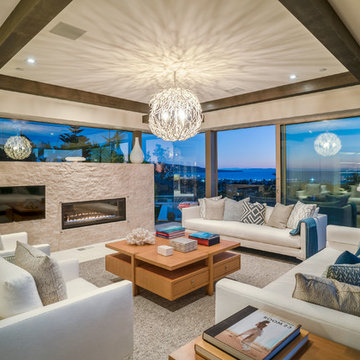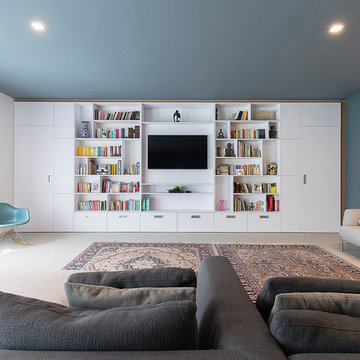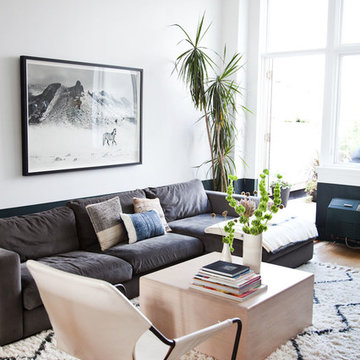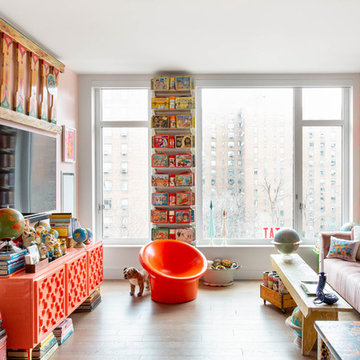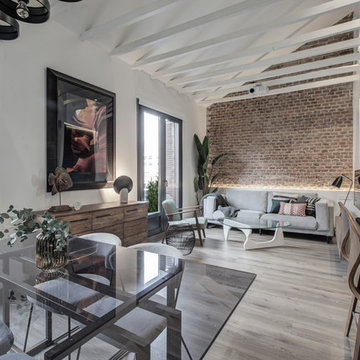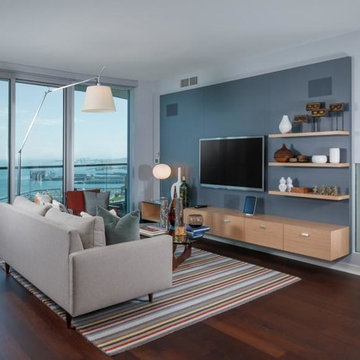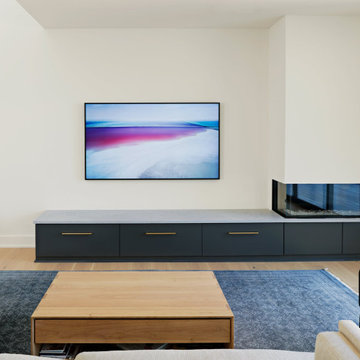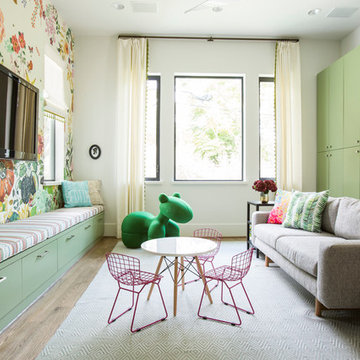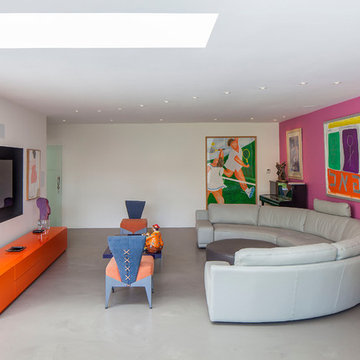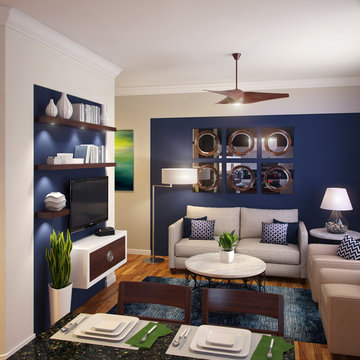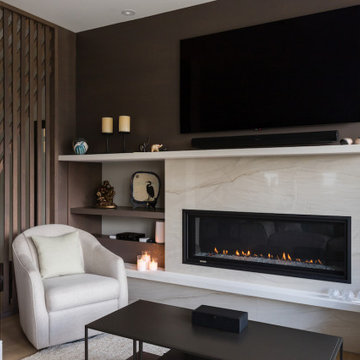2.845 Billeder af stue med farverige vægge og et væghængt TV
Sorteret efter:
Budget
Sorter efter:Populær i dag
101 - 120 af 2.845 billeder
Item 1 ud af 3

1200 sqft ADU with covered porches, beams, by fold doors, open floor plan , designer built

I built this on my property for my aging father who has some health issues. Handicap accessibility was a factor in design. His dream has always been to try retire to a cabin in the woods. This is what he got.
It is a 1 bedroom, 1 bath with a great room. It is 600 sqft of AC space. The footprint is 40' x 26' overall.
The site was the former home of our pig pen. I only had to take 1 tree to make this work and I planted 3 in its place. The axis is set from root ball to root ball. The rear center is aligned with mean sunset and is visible across a wetland.
The goal was to make the home feel like it was floating in the palms. The geometry had to simple and I didn't want it feeling heavy on the land so I cantilevered the structure beyond exposed foundation walls. My barn is nearby and it features old 1950's "S" corrugated metal panel walls. I used the same panel profile for my siding. I ran it vertical to match the barn, but also to balance the length of the structure and stretch the high point into the canopy, visually. The wood is all Southern Yellow Pine. This material came from clearing at the Babcock Ranch Development site. I ran it through the structure, end to end and horizontally, to create a seamless feel and to stretch the space. It worked. It feels MUCH bigger than it is.
I milled the material to specific sizes in specific areas to create precise alignments. Floor starters align with base. Wall tops adjoin ceiling starters to create the illusion of a seamless board. All light fixtures, HVAC supports, cabinets, switches, outlets, are set specifically to wood joints. The front and rear porch wood has three different milling profiles so the hypotenuse on the ceilings, align with the walls, and yield an aligned deck board below. Yes, I over did it. It is spectacular in its detailing. That's the benefit of small spaces.
Concrete counters and IKEA cabinets round out the conversation.
For those who cannot live tiny, I offer the Tiny-ish House.
Photos by Ryan Gamma
Staging by iStage Homes
Design Assistance Jimmy Thornton

Caddy Shack / Pac-Man Theme Game Room / Bar with Custom Made Jumbotron, Theme Paint, Worlds Largest Pac-Man, Pool Table, Golden Tee and Table Top Touchscreen Arcade.
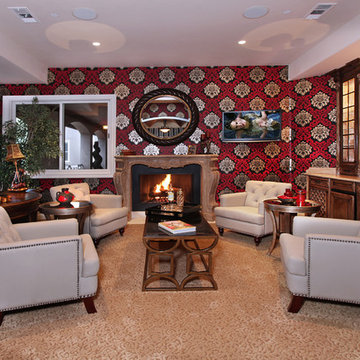
6909 East Oak Lane Orange CA by the Canaday Group. For a private tour, call Lee Ann Canaday 949-249-2424
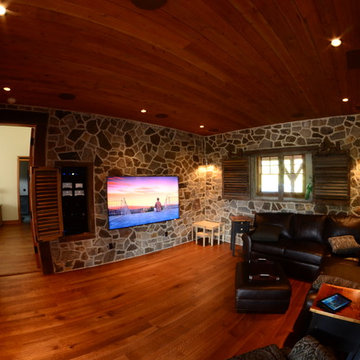
Small Media Room. This project was an acoustic challenge, due to the hard surfaces in the room. Additionally, there is a bedroom directly above. A sound isolating system was installed to reduce sound migration from the in ceiling speakers and subwoofer to the room above. Control of the Media Room, as well as the motorized shades throughout the home, are all done using the iPad. Here you see the equipment rack with the custom door open.
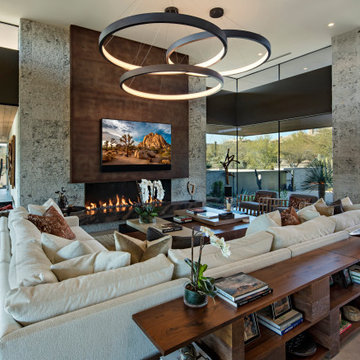
Great Room within the Dato Residence with view of the kitchen.
Architect- Tate Studio Architects
Interior- Anita Lang - IMI Design
Builder- Marbella Homes, Inc.
Photo- Thompson Photographic
2.845 Billeder af stue med farverige vægge og et væghængt TV
6




