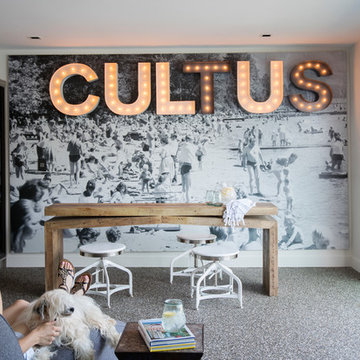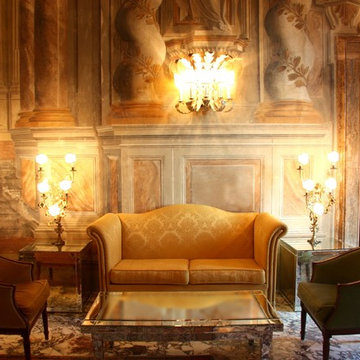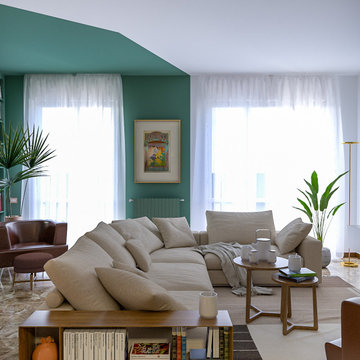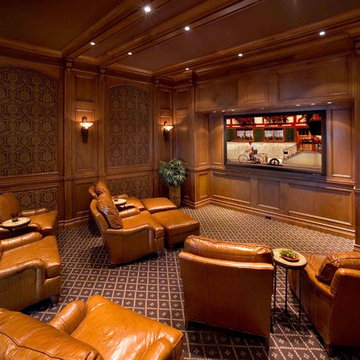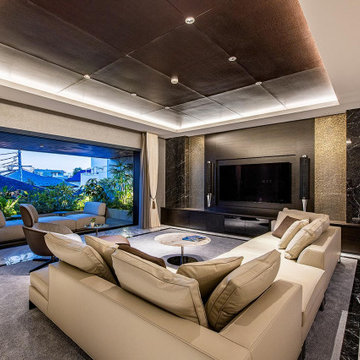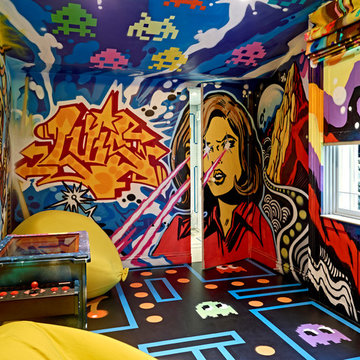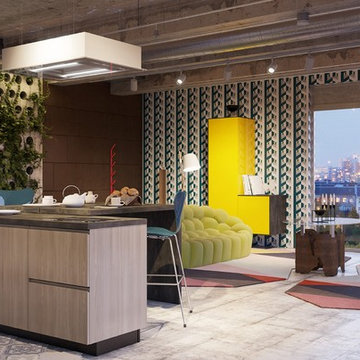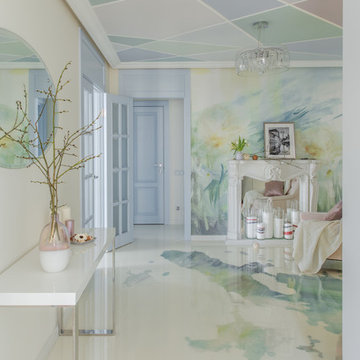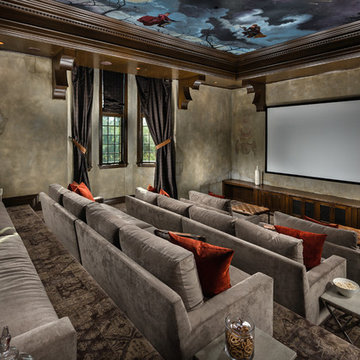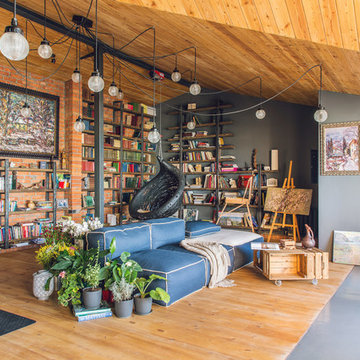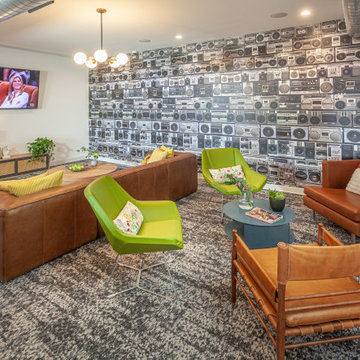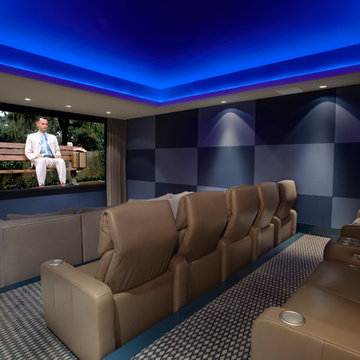456 Billeder af stue med farverige vægge og flerfarvet gulv
Sorteret efter:
Budget
Sorter efter:Populær i dag
41 - 60 af 456 billeder
Item 1 ud af 3
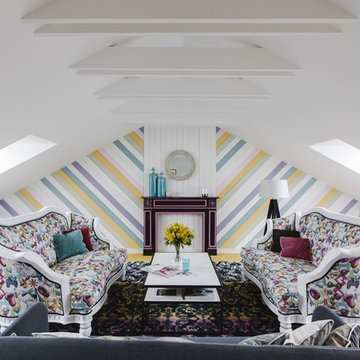
Третий этаж – мансардный. Совмещены рабочая зона (так как оба они творческие люди, и часто работают дома), зона отдыха с небольшой кухней и обширная библиотека, собранная несколькими поколениями большой семьи.
Предметы антикварной мебели разных стилей и эпох успешно соседствуют в единой пространстве.

A room divider wall with a fish tank feature held by built-in cabinets with a traditional style. Cabinets by Dura Supreme Cabinetry.
Request a FREE Dura Supreme Brochure Packet:
https://www.durasupreme.com/request-print-brochures/
Find a Dura Supreme Showroom near you today:
https://www.durasupreme.com/find-a-showroom/
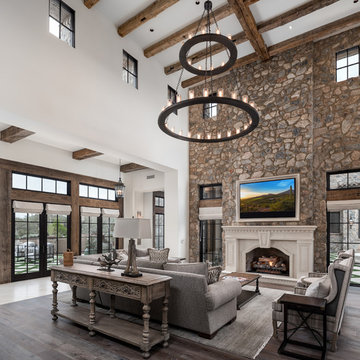
Formal living room, especially the stone facade, wood and tile floor, and exposed beams.
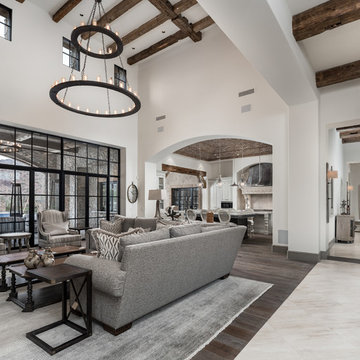
Open concept floor plan with vaulted exposed beam living room ceilings.
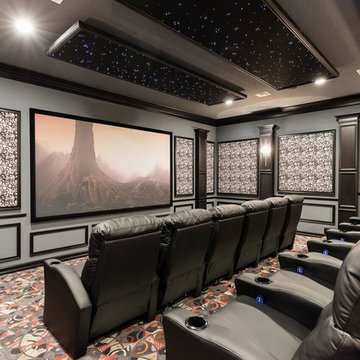
This out of the world home theater boasts leather motion seating for 12, candy bar and bar area, Mickey Mouse inspired wall detail, colorful patterned carpet and ceiling panels with Led twinkling lights.
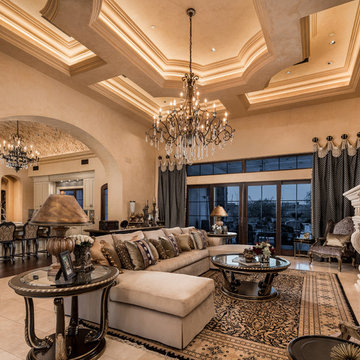
Custom coffered ceiling with up lighting and a gorgeous crystal chandelier.
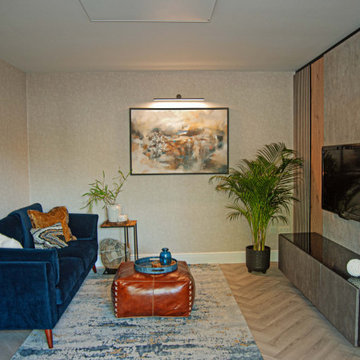
Fully renovated living room with custom made build-in shelves and custom made functional window seating. modern wall paneling was also incorporated to create this cozy unique space.
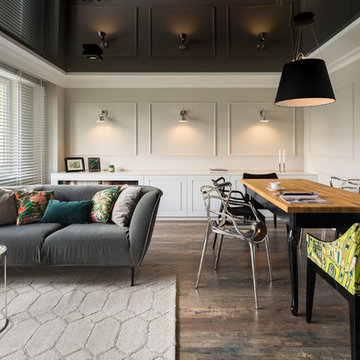
Contemporary open space living to create a balanced look with a velvet upholstered sofa, oval shape layered glass end tables and a larger dining table made from high-pressure laminate in a high gloss black paint finish that resembles reclaimed wood. Complementing the modern contemporary look with two tone wall frame moldings and its matching modern wall sconces. A palette of neutrals and natural tones are used to create an airy vibe of this wide open space.
456 Billeder af stue med farverige vægge og flerfarvet gulv
3




