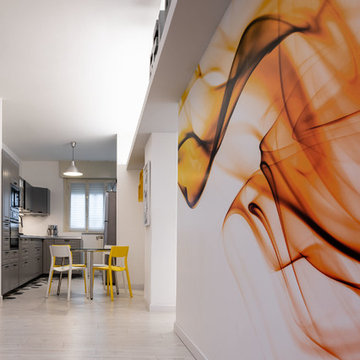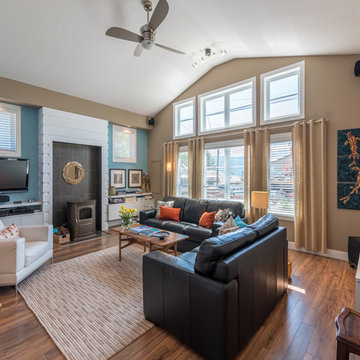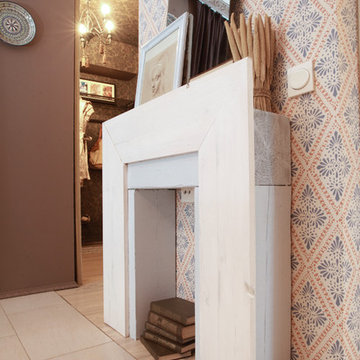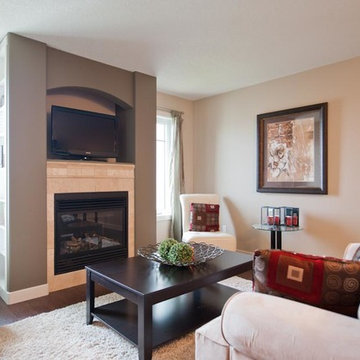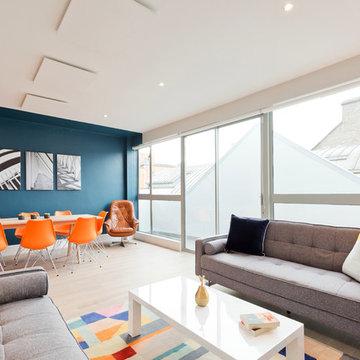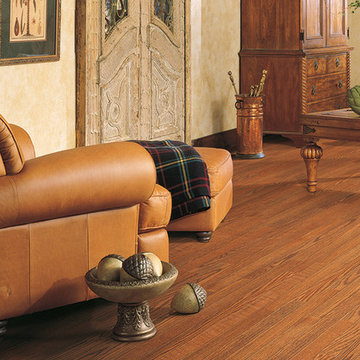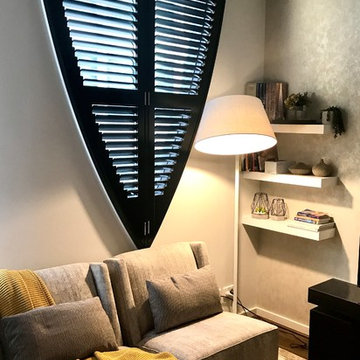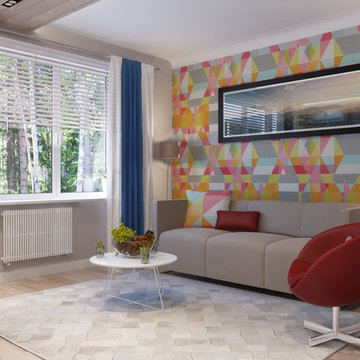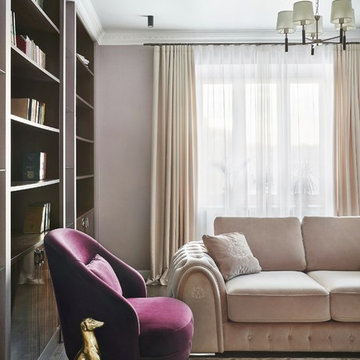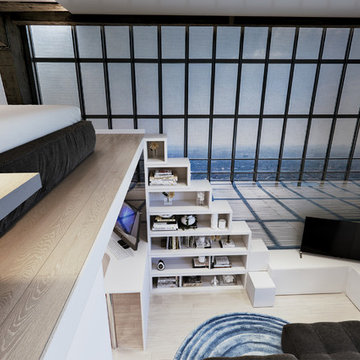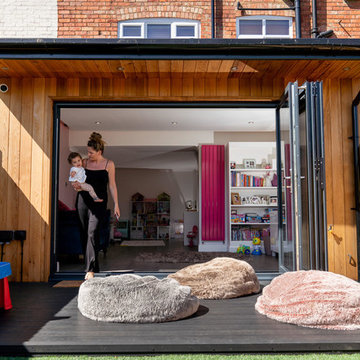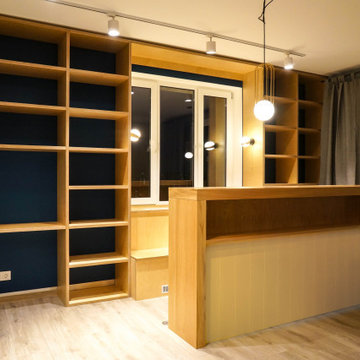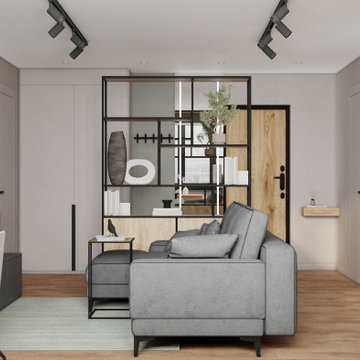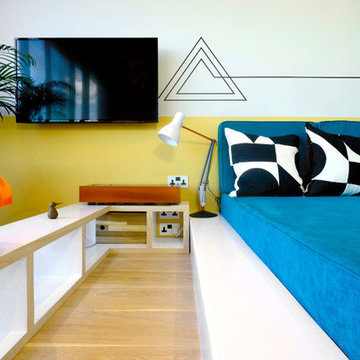277 Billeder af stue med farverige vægge og laminatgulv
Sorteret efter:
Budget
Sorter efter:Populær i dag
61 - 80 af 277 billeder
Item 1 ud af 3
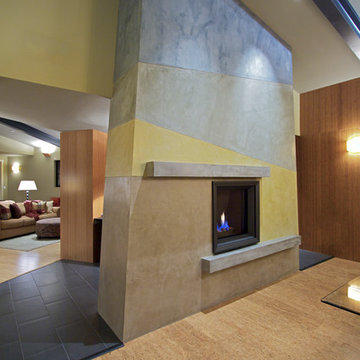
The dramatic and simple layered landscape of the South Livermore vineyard region, and its soft, warm colors, inspired the Venetian plaster design of the dining room fireplace. The tapered shape connotes solidity. The stone-colored suggestions of lintel and sill surround the firebox in an archetypal, cave-like or cooking-hearth-like form.
Erick Mikiten, AIA
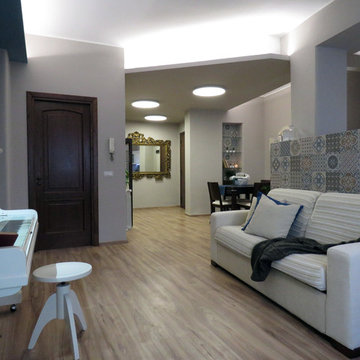
Zona living, caratterizzata dal divano-letto, recuperato dagli arredi presenti nella vecchia abitazione,
Il muretto, valorizzato e caratterizzato dal rivestimento con cementine, consente di schermare la zona cottura della cucina, senza che venga chiusa totalmente.
La scelta delle cementine, ha definito la scelta di tutti i colori presenti in casa.
Il vecchio pianoforte è stato recuperato, laccato e scomposto in modo da diventare la decorazione principale della parete tv.
Gli ingranaggi a vista e l'illuminazione gli conferiscono un aspetto scenico. I vecchi tasti sono lasciati a vista e coperti con un vetro.
La tv poggiata sopra al pianoforte, consente la visuale anche a chi sta cucinando ai fornelli.
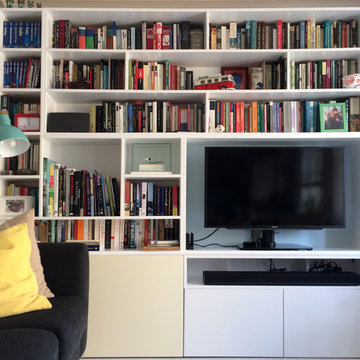
This floor to ceiling wall unit has been mapped out and built to fit the owners' extensive book collection. The bespoke design allows for different sizes of books and lots of hidden storage for electronics. Pastel colours complement the room scheme for a relaxing atmosphere.
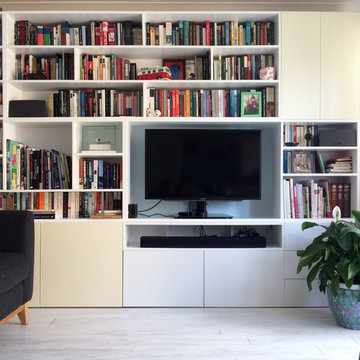
This floor to ceiling wall unit has been mapped out and built to fit the owners' extensive book collection. The bespoke design allows for different sizes of books and lots of hidden storage for electronics. Pastel colours complement the room scheme for a relaxing atmosphere.
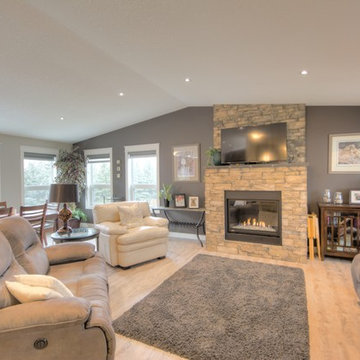
This mid-century, family home was completely renovated. The kitchen, living room, and basement feature an open-concept layout with high ceilings and new laminate flooring.
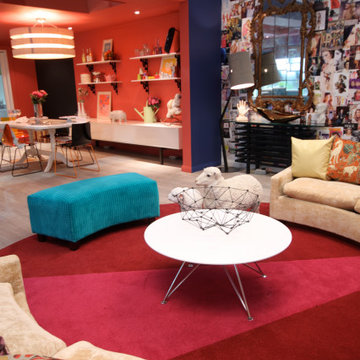
A home can be many different things for people, this eclectic artist home is full of intrigue and colour. The design is uplifting and inspires creativity in a comfortable and relaxed setting through the use of odd accessories, lounge furniture, and quirky details. You can have a coffee in the kitchen or Martini's in the living room, the home caters for both at any time. What is unique is the use of bold colours that becomes the background canvas while designer objects become the object of attention. The house lets you relax and have fun and lets your imagination go free.
277 Billeder af stue med farverige vægge og laminatgulv
4




