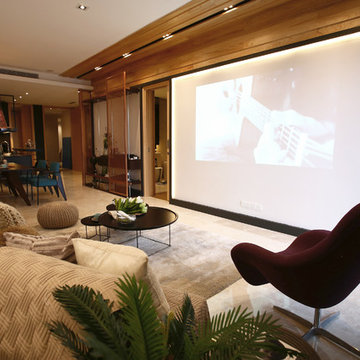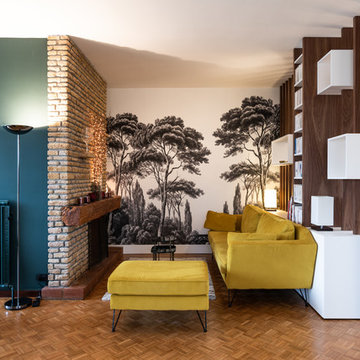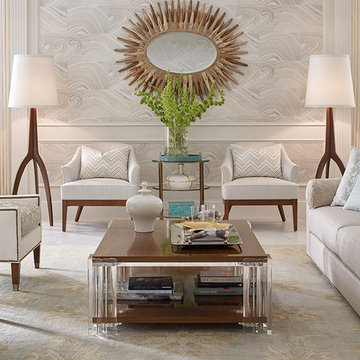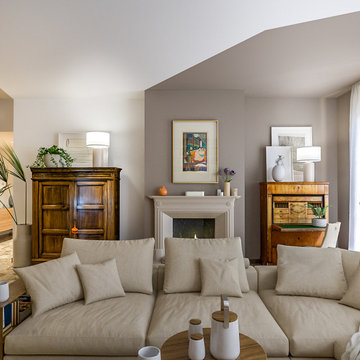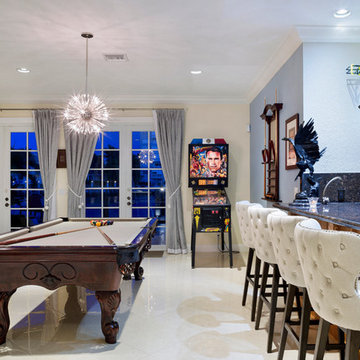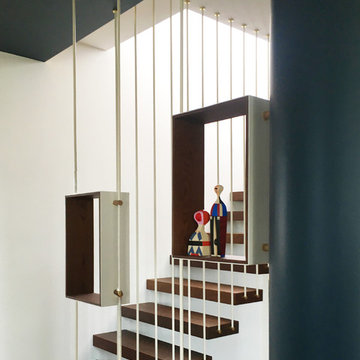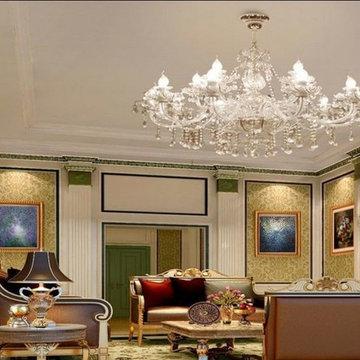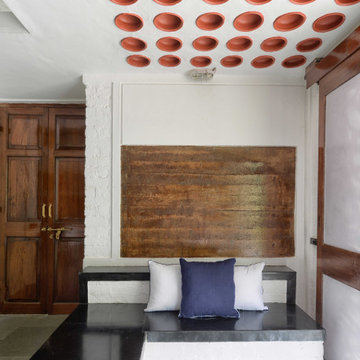232 Billeder af stue med farverige vægge og marmorgulv
Sorteret efter:
Budget
Sorter efter:Populær i dag
41 - 60 af 232 billeder
Item 1 ud af 3
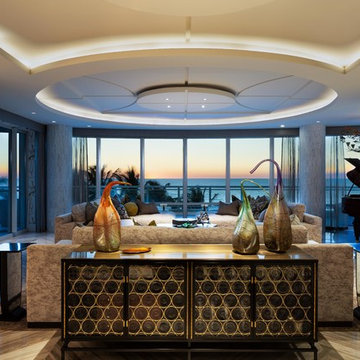
Designers: Kim Collins & Alina Dolan
General Contractor & Cabinetry: Thomas Riley Artisans' Guild
Photography: Lori Hamilton
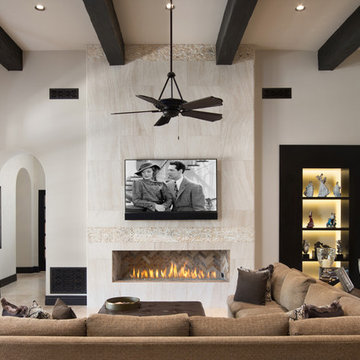
We love this family room that has a linear limestone fireplace and custom built-in shelving.
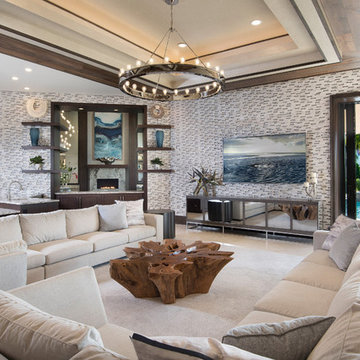
Open floor plan for a seamless transition from indoor to outdoor living. This spacious family room is complete with its own custom wet-bar, perfect for entertaining.
Custom driftwood wall treatment by: Jeremy Jones Fine Finishes.
Driftwood wall is painted in pearl white with silver undercoat. Ceiling detail features an iridescent pearl mica wallpaper.
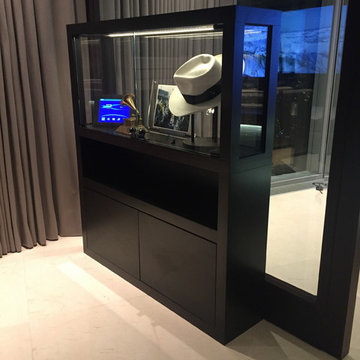
This exciting project in a stunning panoramic apartment near the top of the second tallest building in London gave Andy Stone the freedom to do what we value most. Luxurious unique furniture incorporating hidden lighting and technology with a touch of the unexpected for the client to amaze his guests. We also re-finished the existing kitchen and all the woodwork throughout the apartment to complement our dark stained walnut furniture.
The client’s favorite suite in the Mandarin Oriental Hotel in New York and the unusual shape of the living room inspired the unique angles and finishes designed in the pieces we supplied …
- Large contemporary media / colour changing display cabinet for an 85” Plasma Tv & Steinway Sound System with electric lift up opening doors and drawers
- Multi tiered and uniquely angled coffee table with Carrara Marble top inlayed with solid Dark Walnut and suede lined electric USB charging drawers
- Uniquely angled Carrara Marble with blue crackle glass inlayed dining Table with striking white Gold leafed pedestal legs
- LED lit fabric laminated glass fronted pull out sideboard
- Solar powered skygarden book and glass display cabinet
In the study the feel was a classic English gentlemen’s club with leather clad finger pulled dark Oak furniture using curves to work with the room shape. Hidden within is an array of technology including the Future Automation lift up and swivel TV system and the unexpected here is the colour changing glass display section in the solid dark Oak desktop for the actual Hoverboard from Back to The Future II. Great Scott!
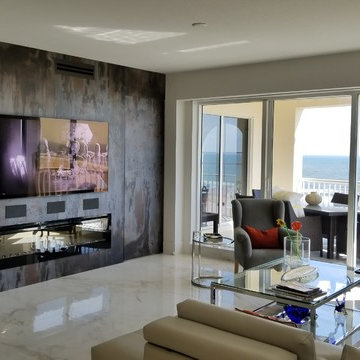
This Living Room contains a perfectly blended sound and control system. The Bang & Olufsen speakers are recessed into the Dekton covered wall. The shades recess completely into the soffits. To prevent fading and changes in temperature, the shades and lights change based on the placement of the Sun. The way the HVAC, Shades, Lights, Door Lock and entertainment systems operate when they are home is completely different than when they are gone. They don't need to give it a second thought. Everything is taken care of. Automatically.
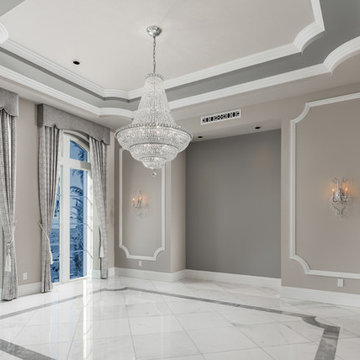
Simple and elegant vaulted ceilings in the living room designed with a crown molding design.
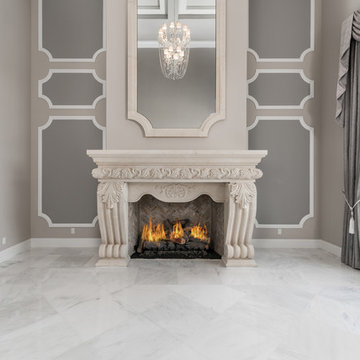
World Renowned Architecture Firm Fratantoni Design created this beautiful home! They design home plans for families all over the world in any size and style. They also have in-house Interior Designer Firm Fratantoni Interior Designers and world class Luxury Home Building Firm Fratantoni Luxury Estates! Hire one or all three companies to design and build and or remodel your home!
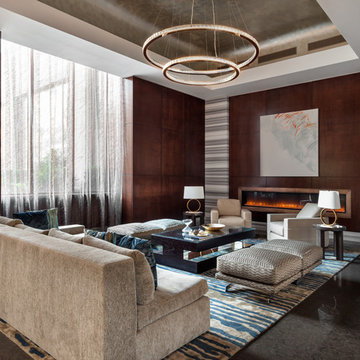
Questo progetto di BG Studio, uno studio internazionale di architettura che si occupa di hospitality e di grandi residenze, ha riguardato il rifacimento della lobby di The Oxford, un condominio di lusso che si trova nel cuore di New York City.
Marmi Vrech ha lavorato in equipe con BG Studio in tutte le fasi del progetto, dall'accurata selezione del materiale all spedizione a New York City. I nostri addetti alla produzione hanno posto particolare cura nel taglio del materiale per poter garantire continuità di vena sull'intera superficie.
Photo: Regan Wood Photography
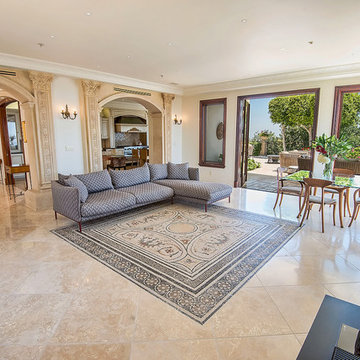
Design Concept, Walls and Surfaces Decoration on 22 Ft. High Ceiling. Furniture Custom Design. Gold Leaves Application, Inlaid Marble Inset and Custom Mosaic Tables and Custom Iron Bases. Mosaic Floor Installation and Treatment.
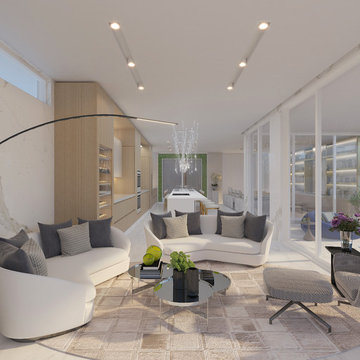
Britto Charette designed the interiors for the entire home, from the master bedroom and bathroom to the children’s and guest bedrooms, to an office suite and a “play terrace” for the family and their guests to enjoy.Ocean views. Custom interiors. Architectural details. Located in Miami’s Venetian Islands, Rivo Alto is a new-construction interior design project that our Britto Charette team is proud to showcase.
Our clients are a family from South America that values time outdoors. They’ve tasked us with creating a sense of movement in this vacation home and a seamless transition between indoor/outdoor spaces—something we’ll achieve with lots of glass.
232 Billeder af stue med farverige vægge og marmorgulv
3




