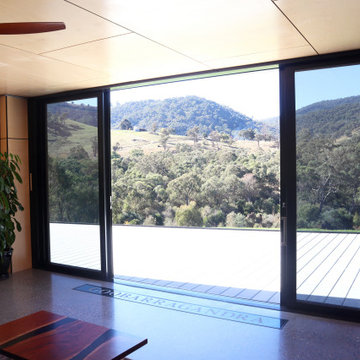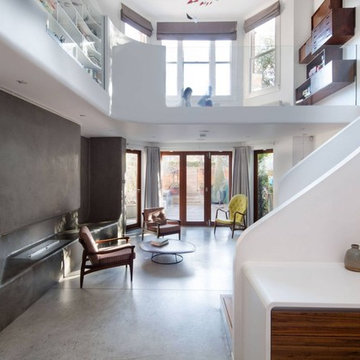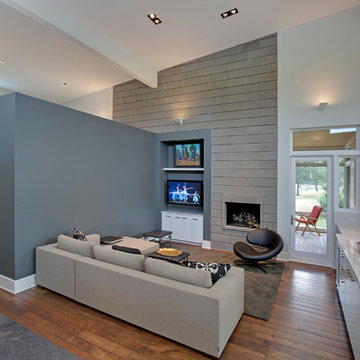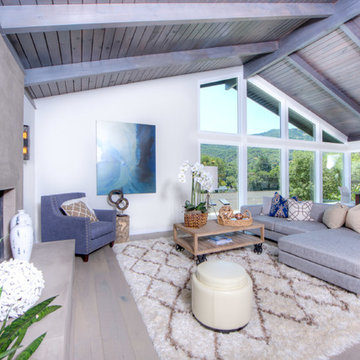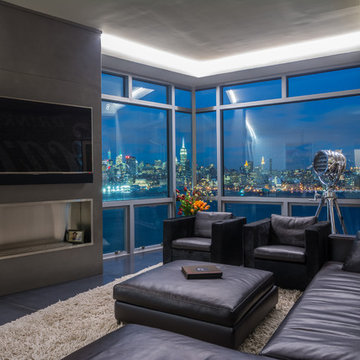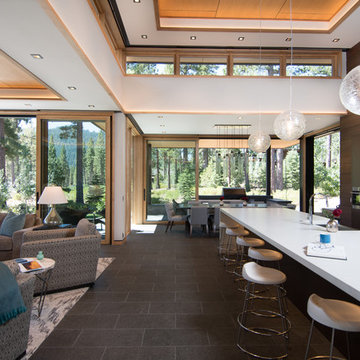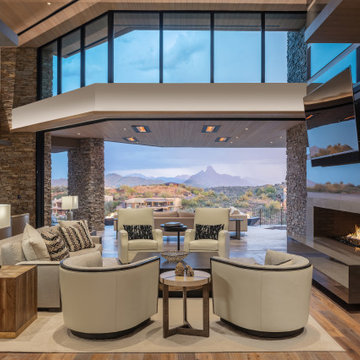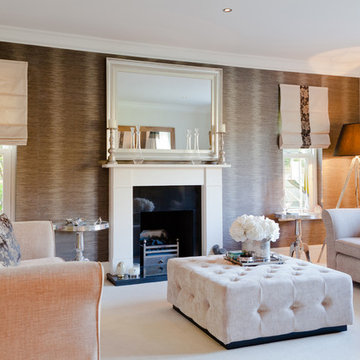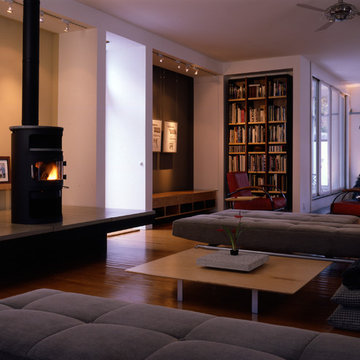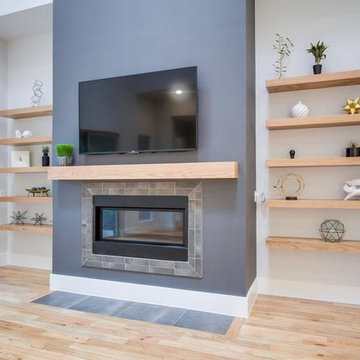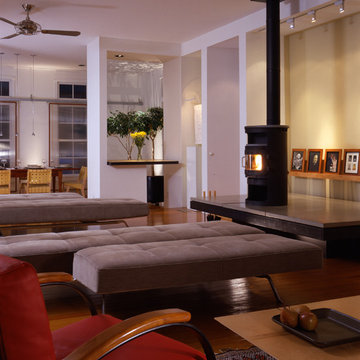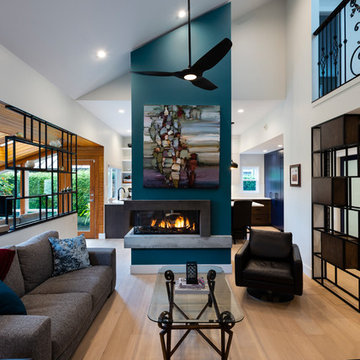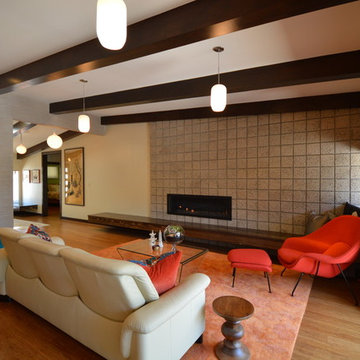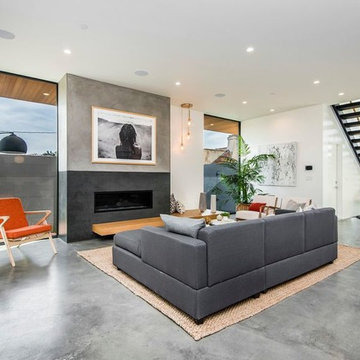254 Billeder af stue med farverige vægge og pejseindramning i beton
Sorteret efter:
Budget
Sorter efter:Populær i dag
61 - 80 af 254 billeder
Item 1 ud af 3
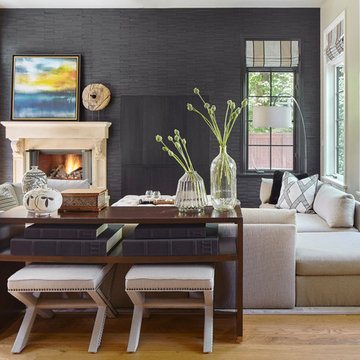
The solitary black wall in this sunken living room gives the space a more updated and welcoming feel.
Photo by Susie Brenner Photography
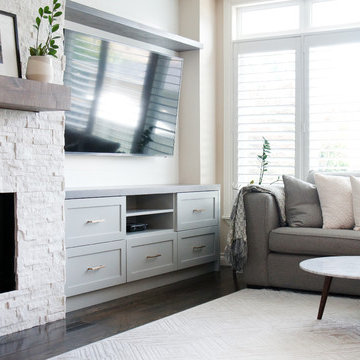
This Toronto home was in need of an update in order to cater to this growing family’s needs. Creating storage was the key factor in this redesign, so we focused on implementing stylish storage solutions throughout the living area and entryway. To do so, we added a new fireplace with custom millwork on either side with drawers for kids storage as well as floating shelving for books and decor. In the entryway, we created a stylish mudroom area, complete with hooks for hats, jackets, and backpacks, as well as a shoe rack, drawers, and cabinets — the home now offers plenty of storage space that will keep the interior clean, decluttered, and organized!
Project completed by Toronto interior design firm Camden Lane Interiors, which serves Toronto.
For more about Camden Lane Interiors, click here: https://www.camdenlaneinteriors.com/
To learn more about this project, click here: https://www.camdenlaneinteriors.com/portfolio-item/eastyork/
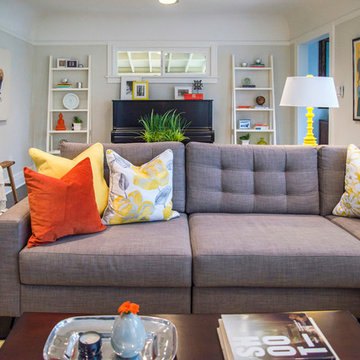
A multipurpose living room we designed boasts a gorgeous seating area and piano space. We separated these two areas with a timeless gray sectional, which forms the living area. In this space we have a white tufted armchair and creatively designed fireplace.
In the music area of this room we have two modern shelves, an organic wooden bench, and unique artwork.
Throughout the room we've integrated bright yellows, oranges, and trendy metallics which brings these two areas together cohesively.
Project designed by Courtney Thomas Design in La Cañada. Serving Pasadena, Glendale, Monrovia, San Marino, Sierra Madre, South Pasadena, and Altadena.
For more about Courtney Thomas Design, click here: https://www.courtneythomasdesign.com/
To learn more about this project, click here: https://www.courtneythomasdesign.com/portfolio/los-feliz-bungalow/
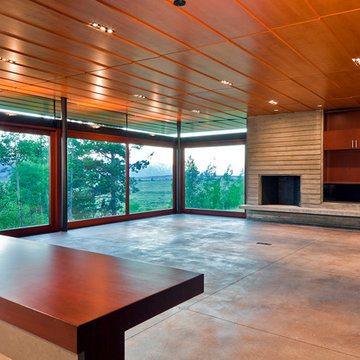
Within a spectacular landscape at the edge the forest and the Snake River plain, the design of this residence is governed by the presence of the mountains. A single glass wall unifies all rooms as part of, or opening onto, this view. This unification of interior/exterior exhibits the modern notion of interior space as a continuum of universal space. The culture of this house is its simple layout and its connection to the context through literal transparency, but also a nod to the timelessness of the mountain geology.
The contrast of materials defines the interior character. Durable, clapboard formed concrete extends inside under a ceiling of lapped alder wood panels that extend over the entry carport and generous overhang. A sliding mahogany wall activates to separate the master suite from public spaces.
A.I.A. Wyoming Chapter Design Award of Merit 2011
A.I.A. Western Mountain Region Design Award of Merit 2010
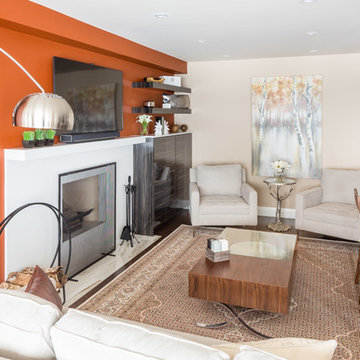
A mixture of warm and cool colors come together impeccably in this down-to-earth design of ours. We wanted to give our client a space to unwind, that felt naturally warm but also trendy. With two separate seating areas, we were able to give one space a burst of color using burnt orange, while the furnishings were left clean and tailored (mixed in with some gorgeous custom woodwork).
The second seating area is kept neutral, with chocolate brown and gray taking front and center stage. This area is quite calming, as the soft neutrals and nature-inspired artwork are subtle and soothing.
The combination of nature's warmth and coolness paired perfectly in this home, offering our client a warm, trendy home that fit their everyday needs.
Home located in Mississauga, Ontario. Designed by Nicola Interiors who serves the whole Greater Toronto Area.
For more about Nicola Interiors, click here: https://nicolainteriors.com/
To learn more about this project, click here: https://nicolainteriors.com/projects/leeward/
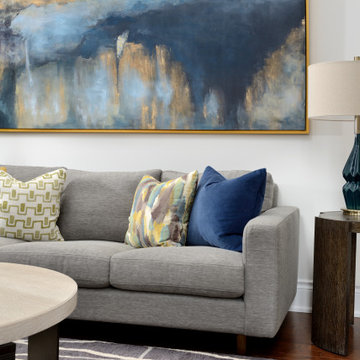
This home in Vaughan is a comfortable, functional space that reflects the family’s eclectic style.
Project by Richmond Hill interior design firm Lumar Interiors. Also serving Aurora, Newmarket, King City, Markham, Thornhill, Vaughan, York Region, and the Greater Toronto Area.
For more about Lumar Interiors, click here: https://www.lumarinteriors.com/
To learn more about this project, click here:
https://www.lumarinteriors.com/portfolio/cozy-home-vaughan/
254 Billeder af stue med farverige vægge og pejseindramning i beton
4




