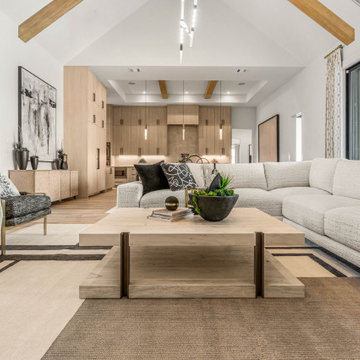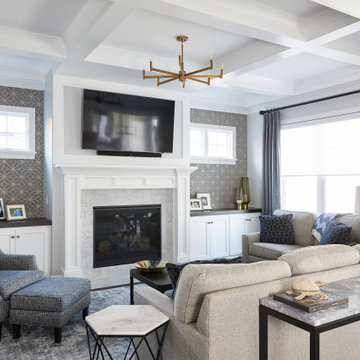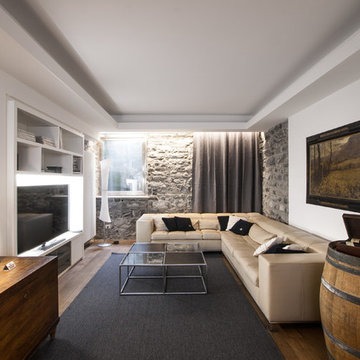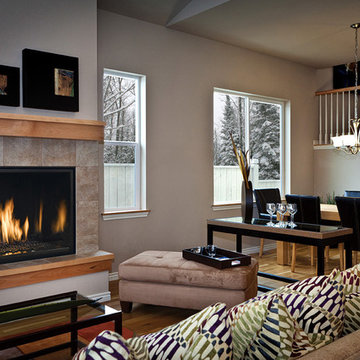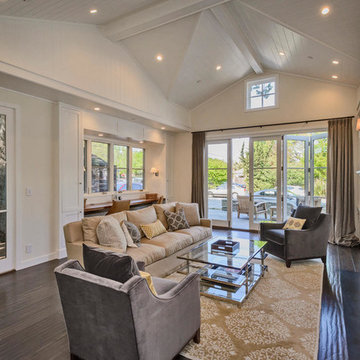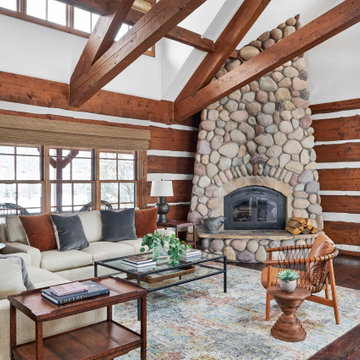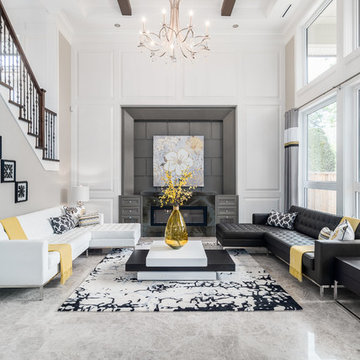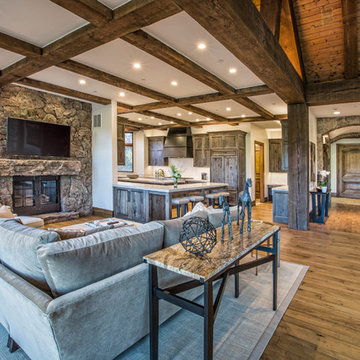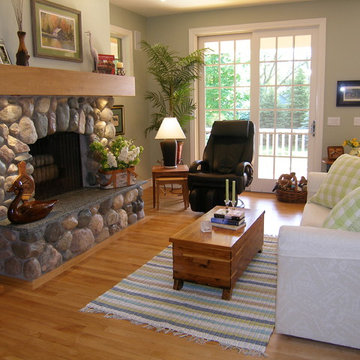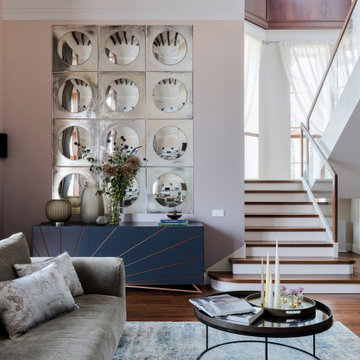1.433 Billeder af stue med farverige vægge og pejseindramning i sten
Sorteret efter:
Budget
Sorter efter:Populær i dag
201 - 220 af 1.433 billeder
Item 1 ud af 3
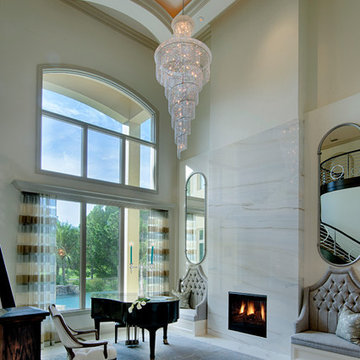
Appealing on so many levels, clean and crisp, classic but contemporary, transcends all time.
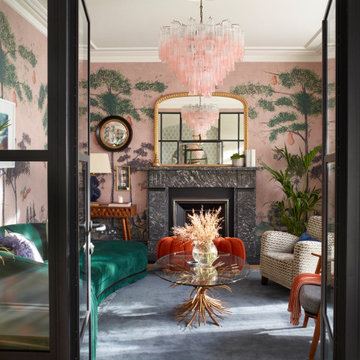
Starting with a blank canvass, our brief was to turn an unloved sitting room and entrance into a dazzling, eclectic space, for both entertaining and the everyday. Working closely with our client, we proposed a scheme that would mix vintage and modern elements to create an air of worldly elegance with lavish details. From our voluptuous bespoke velvet banquette to the vintage Hollywood regency coffee table, each piece was carefully selected to create a rich, layered and harmonious design.
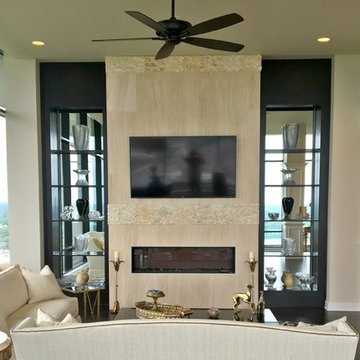
Penthouse formal living room with fireplace surround and built-in shelves.
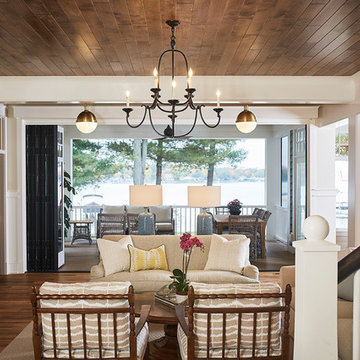
Interior Design: Vision Interiors by Visbeen
Builder: J. Peterson Homes
Photographer: Ashley Avila Photography
The best of the past and present meet in this distinguished design. Custom craftsmanship and distinctive detailing give this lakefront residence its vintage flavor while an open and light-filled floor plan clearly mark it as contemporary. With its interesting shingled roof lines, abundant windows with decorative brackets and welcoming porch, the exterior takes in surrounding views while the interior meets and exceeds contemporary expectations of ease and comfort. The main level features almost 3,000 square feet of open living, from the charming entry with multiple window seats and built-in benches to the central 15 by 22-foot kitchen, 22 by 18-foot living room with fireplace and adjacent dining and a relaxing, almost 300-square-foot screened-in porch. Nearby is a private sitting room and a 14 by 15-foot master bedroom with built-ins and a spa-style double-sink bath with a beautiful barrel-vaulted ceiling. The main level also includes a work room and first floor laundry, while the 2,165-square-foot second level includes three bedroom suites, a loft and a separate 966-square-foot guest quarters with private living area, kitchen and bedroom. Rounding out the offerings is the 1,960-square-foot lower level, where you can rest and recuperate in the sauna after a workout in your nearby exercise room. Also featured is a 21 by 18-family room, a 14 by 17-square-foot home theater, and an 11 by 12-foot guest bedroom suite.
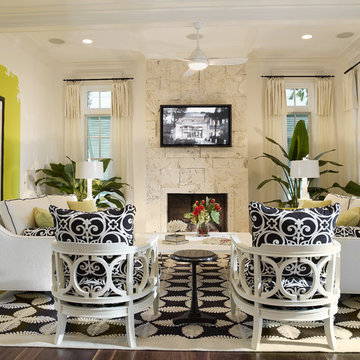
Home builders in Tampa, Alvarez Homes designed The Amber model home.
At Alvarez Homes, we have been catering to our clients' every design need since 1983. Every custom home that we build is a one-of-a-kind artful original. Give us a call at (813) 969-3033 to find out more.
Photography by Jorge Alvarez.
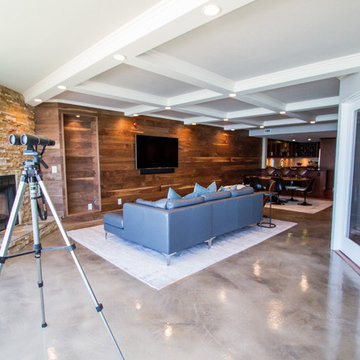
Home we remodeled in San Clemente.
Included in this photo.
Accent wall in walnut,coffered ceiling,lighting,epoxy floor,kitchen.pair of doors and fireplace.
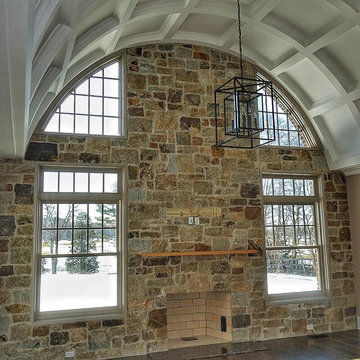
The shape of this interior wall made with the Quarry Mill's Portland natural thin stone veneer helps draw your eye to the exquisite arched ceiling. Portland is a castle rock style natural gneiss thin stone veneer. The stone gets its character from closely woven and deeply pronounced grains. The colors are mostly shades of grey and beige with an occasional darker earthy brown. The stone has a relatively smooth and natural texture. The large blocky rectangular pieces have been split on four sides with a hydraulic press. The castle rock stone style is also called squares and recs or square-rec for short. Portland is a top of the line thin stone perfectly suited for grand exterior applications.
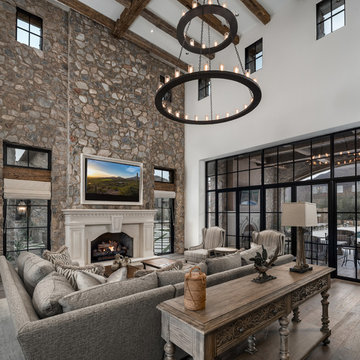
World Renowned Architecture Firm Fratantoni Design created this beautiful home! They design home plans for families all over the world in any size and style. They also have in-house Interior Designer Firm Fratantoni Interior Designers and world class Luxury Home Building Firm Fratantoni Luxury Estates! Hire one or all three companies to design and build and or remodel your home!
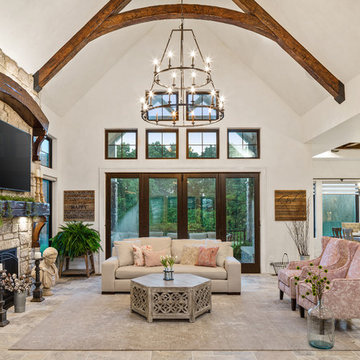
This luxurious farmhouse living area features custom beams and all natural finishes. It brings old world luxury and pairs it with a farmhouse feel. The stone archway and soaring ceilings make this space unforgettable!
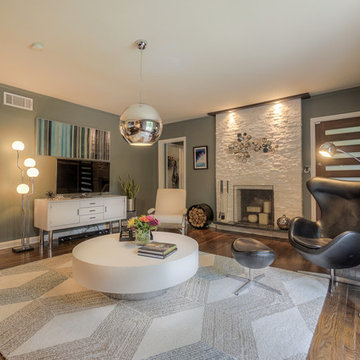
AFFORDESIGNS Living room remodeling, refaced with Floor and Decor stone, Builders Surplus doors, 70s Wallpaper, Bydesign couch, Ikea rug, Milo Baughman coffee table, vintage italian chrome lamps, Curtis Jere wall sculpture, ZGallerie and West Elm accessories. Michael Lothner Photography
1.433 Billeder af stue med farverige vægge og pejseindramning i sten
11




