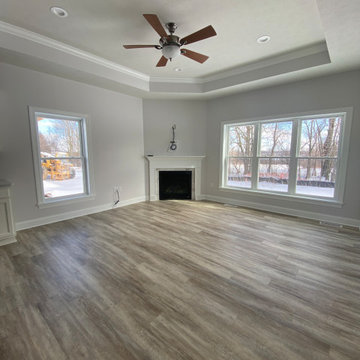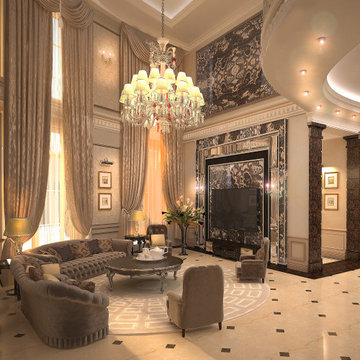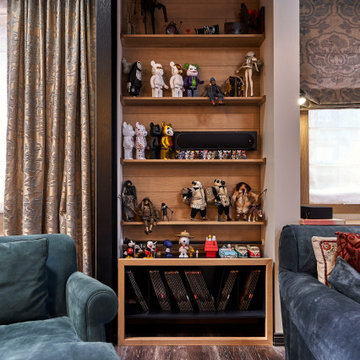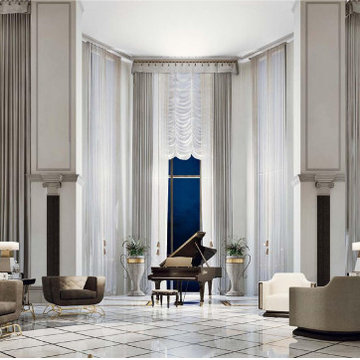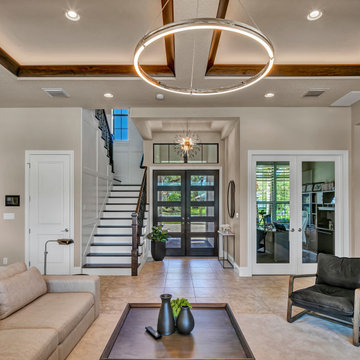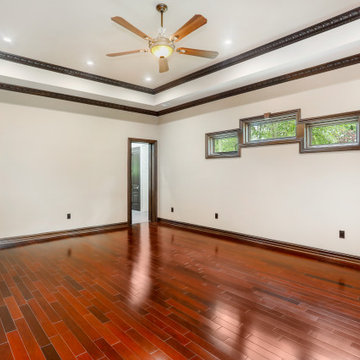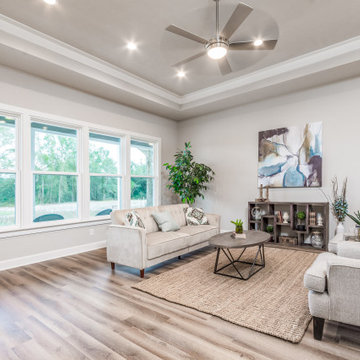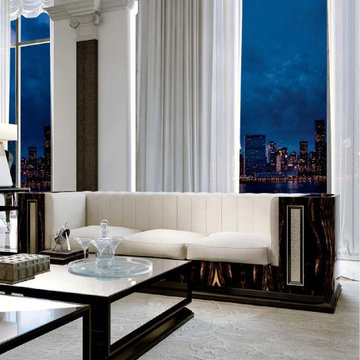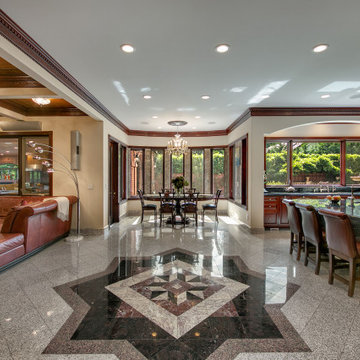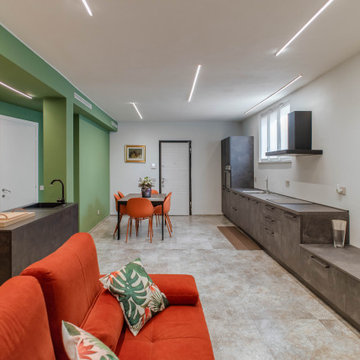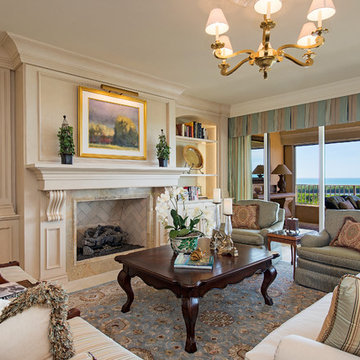96 Billeder af stue med flerfarvet gulv og bakkeloft
Sorteret efter:
Budget
Sorter efter:Populær i dag
21 - 40 af 96 billeder
Item 1 ud af 3
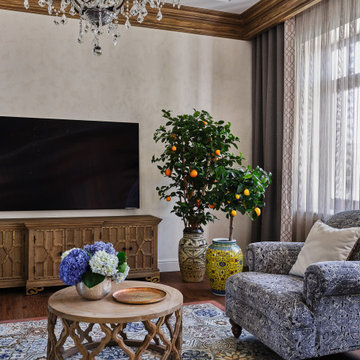
Плитка из старинных кирпичей от компании BRICKTILES в отделке пола подчеркивает атмосферу итальянского стиля. Автор проекта Ольга Исаева STUDIO36.
Фото: Евгений Кулибаба
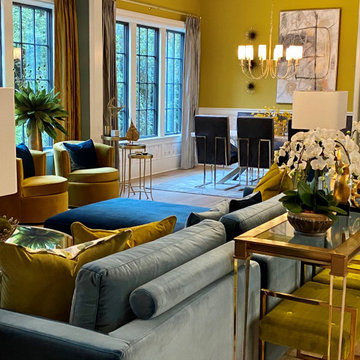
Main Living - Imported Italian Tile on Fireplace from Tile Bar, Sofa from Rove Concepts, Benches from Jonathan Adler, Tables from Interlude Home, Decor mostly Uttermost, Drapes and blinds from The Shade Store, Lamps from Traditions Home, Chairs/Art from Slate Interiors, Dining Table from Arhaus
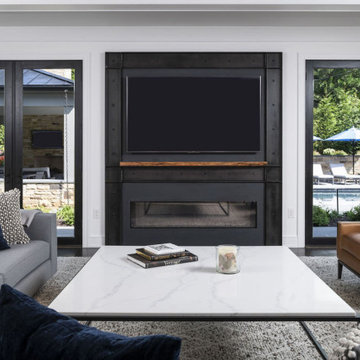
Modern living room with built-in television above a ribbon fireplace, marble coffee table top, grey-blue furniture, and double doors outside into backyard.
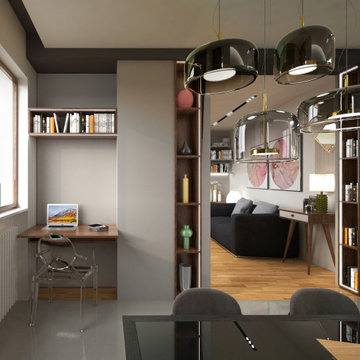
La zona living è essenziale e minimale, ma ricca di carattere e colore grazie alle scelte di arredo puntuali e molto ricercate. L'illuminazione globale è garantita dai faretti su binario ad incasso, mentre per una maggiore atmosfera ci pensano le soluzioni con strip led ad incasso all'interno delle nicchie in legno con mensole. Una soluzione interessante è rappresentata dall'angolo studio trasformabile, esso può essere configurato in due varianti, mensola attrezzata e un pannello filtro aperto o
tavolino da lavoro e filtro chiuso che garantisce maggiore intimità rispetto alla zona divano/TV.
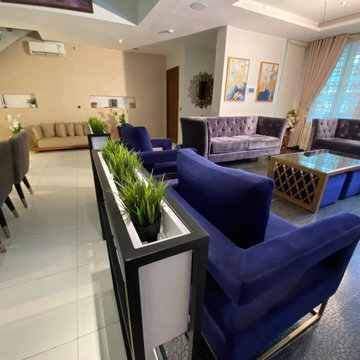
All furniture pieces were bespoke and hand made specifically for this project. Using bold colors and rich textiles such as velvet.
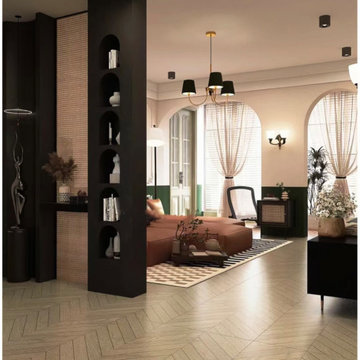
This project is a customer case located in Manila, the Philippines. The client's residence is a 95-square-meter apartment. The overall interior design style chosen by the client is a fusion of Nanyang and French vintage styles, combining retro elegance. The entire home features a color palette of charcoal gray, ink green, and brown coffee, creating a unique and exotic ambiance.
The client desired suitable pendant lights for the living room, dining area, and hallway, and based on their preferences, we selected pendant lights made from bamboo and rattan materials for the open kitchen and hallway. French vintage pendant lights were chosen for the living room. Upon receiving the products, the client expressed complete satisfaction, as these lighting fixtures perfectly matched their requirements.
I am sharing this case with everyone in the hope that it provides inspiration and ideas for your own interior decoration projects.
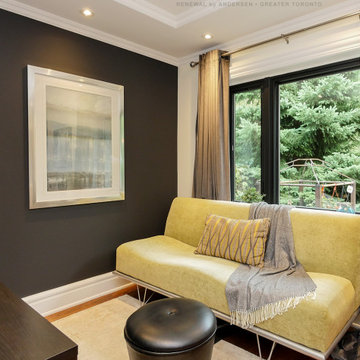
New black windows we installed in this perfect little sitting area. This cozy and chic space with bold accent wall and stylish seating looks amazing with this double window combination including a black casement window and picture window. Explore a variety of window options available from Renewal by Andersen of Greater Toronto, serving most of Ontario.
. . . . . . . . . .
Find out how easy it is to replace your windows -- Contact Us Today: 844-819-3040
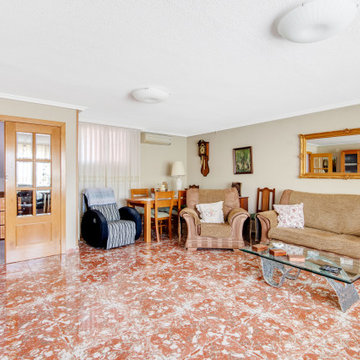
Vivienda unifamiliar compuesta por 6 dormitorios, sala de estar, salón comedor, entrada, cocina, tres cuartos de baño completos, dos aseos con ducha, distribuidor escalera, patio delantero, patio trasero, despensa lavadero, amplia terraza, sótano acristalada y garaje.
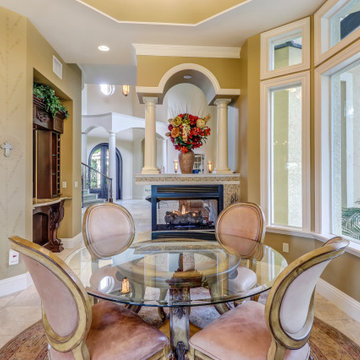
Follow the beautifully paved brick driveway and walk right into your dream home! Custom-built on 2006, it features 4 bedrooms, 5 bathrooms, a study area, a den, a private underground pool/spa overlooking the lake and beautifully landscaped golf course, and the endless upgrades! The cul-de-sac lot provides extensive privacy while being perfectly situated to get the southwestern Floridian exposure. A few special features include the upstairs loft area overlooking the pool and golf course, gorgeous chef's kitchen with upgraded appliances, and the entrance which shows an expansive formal room with incredible views. The atrium to the left of the house provides a wonderful escape for horticulture enthusiasts, and the 4 car garage is perfect for those expensive collections! The upstairs loft is the perfect area to sit back, relax and overlook the beautiful scenery located right outside the walls. The curb appeal is tremendous. This is a dream, and you get it all while being located in the boutique community of Renaissance, known for it's Arthur Hills Championship golf course!
96 Billeder af stue med flerfarvet gulv og bakkeloft
2




