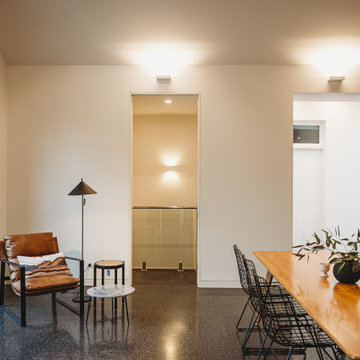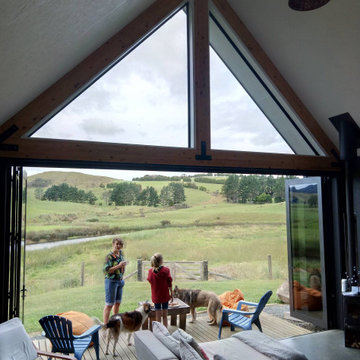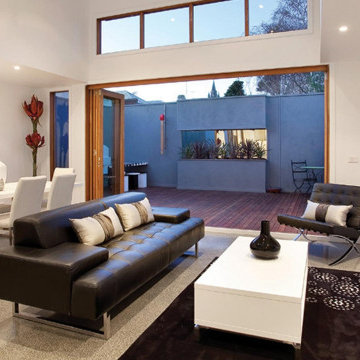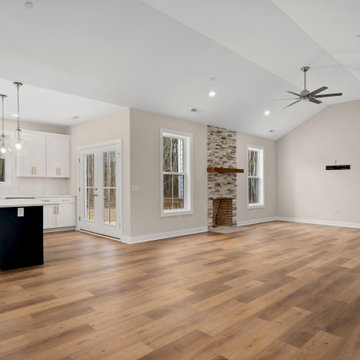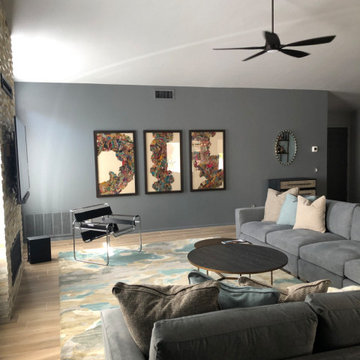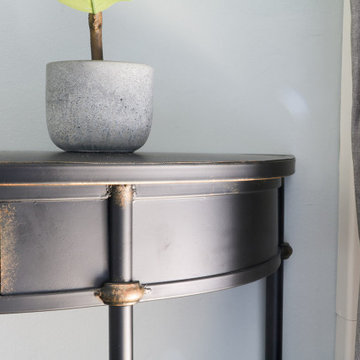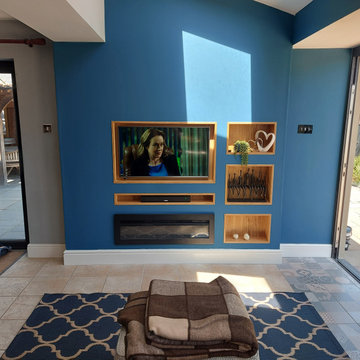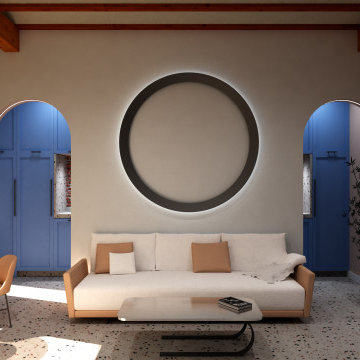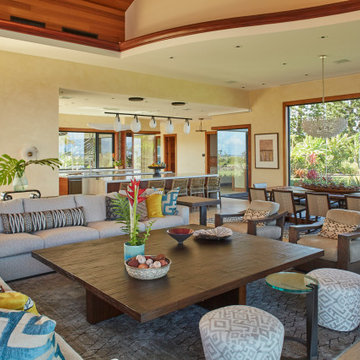316 Billeder af stue med flerfarvet gulv og hvælvet loft
Sorteret efter:
Budget
Sorter efter:Populær i dag
121 - 140 af 316 billeder
Item 1 ud af 3
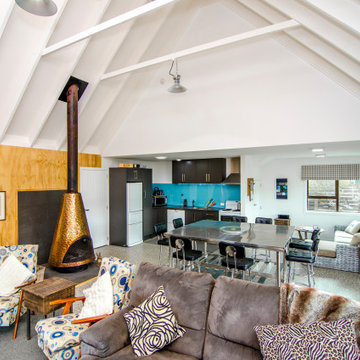
Original 1970s coastal bach, cottage. Original copper fire. We removed the old mezzanine floor and built in a new internal staircase to access a new bedroom above the kitchen. Open plan living and large cavity sliding door from living area to Master Bedroom, feature wall, wardrobe, ensuite behind.
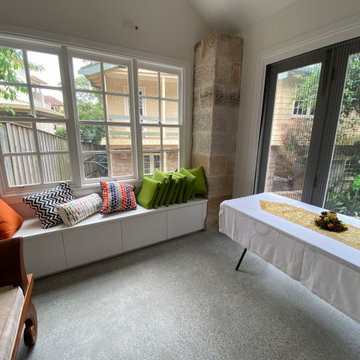
Multi functional space - for work, functions, entertaining and for guests staying over
Polished concrete floor, built in window seat with storage below, pendant lights, timber beams, vaulted ceiling, sandstone pillars, sliding barn door, exterior sliding bi fold doors, built in movie projector for movie nights and air conditioning
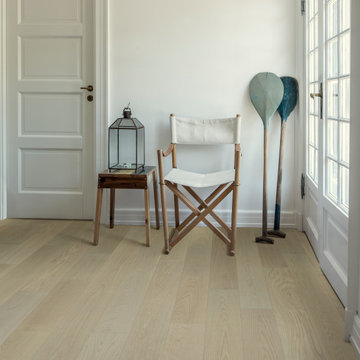
Fair Oak – The Serenity Collection offers a clean grade of uplifting tones & hues that compliment any interior, from classic & traditional to modern & minimal. The perfect selection where peace and style, merge.
Fair Oak is a CLEANPLUS Grade, meaning planks have limited pronounced color, variation and contrast.
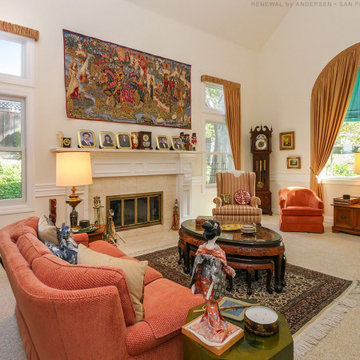
All new windows we installed in this stunning living room. This amazing living room with vaulted ceilings, gorgeous fireplace and worldly accents looks incredible with new white double hung windows and picture windows. Now is the perfect time to replace the windows in your home with Renewal by Andersen of San Francisco, serving the entire Bay Area.
. . . . . . . . . .
Get started replacing the windows in your house -- Contact Us Today! 844-245-2799
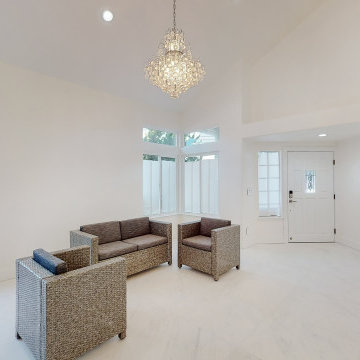
full living room remodel, fireplace romodel, interior painting, floor tile, staricase remodel
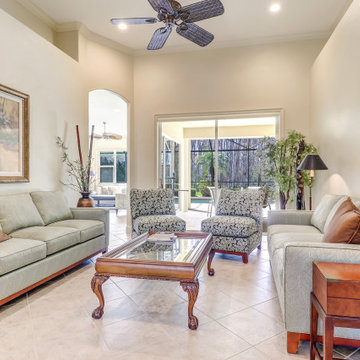
This customized Hampton model Offers 4 bedrooms, 2 baths and over 2308sq ft of living area with pool. Sprawling single-family home with loads of upgrades including: NEW ROOF, beautifully upgraded kitchen with new stainless steel Bosch appliances and subzero built-in fridge, white Carrera marble countertops, and backsplash with white wooden cabinetry. This floor plan Offers two separate formal living/dining room with enlarging family room patio door to maximum width and height, a master bedroom with sitting room and with patio doors, in the front that is perfect for a bedroom with large patio doors or home office with closet, Many more great features include tile floors throughout, neutral color wall tones throughout, crown molding, private views from the rear, eliminated two small windows to rear, Installed large hurricane glass picture window, 9 ft. Pass-through from the living room to the family room, Privacy door to the master bathroom, barn door between master bedroom and master bath vestibule. Bella Terra has it all at a great price point, a resort style community with low HOA fees, lawn care included, gated community 24 hr. security, resort style pool and clubhouse and more!
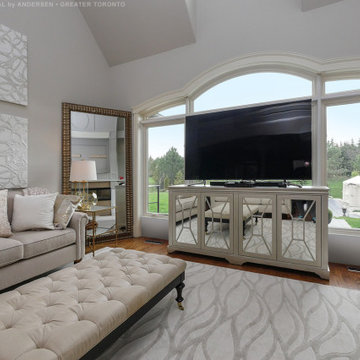
Fabulous new windows we installed in this gorgeous living room. This contemporary formal room with vaulted ceilings and chic decor, looks phenomenal with these large new casement and picture windows we installed. Start now replacing your windows with Renewal by Andersen of Greater Toronto, serving most of Ontario.
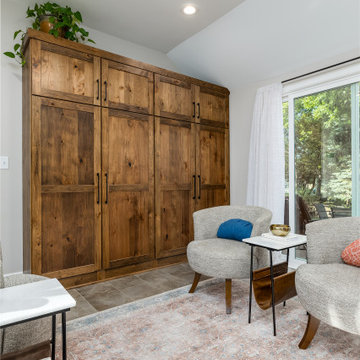
A little breezeway between the garage entry, back entry, and kitchen. These clients wanted a conversation area for lots of guests but still open and functional.
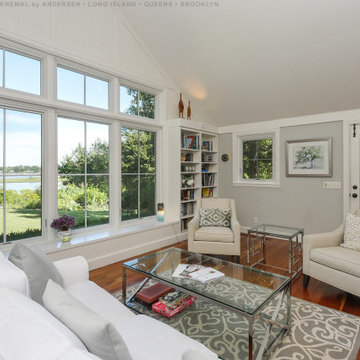
Magnificent living room with amazing new windows we installed. This stunning combination of casement windows and picture windows with farmhouse style grilles looks spectacular in this stylish bright living room with cathedral ceilings. Get started replacing your windows today with Renewal by Andersen of Long Island, serving Suffolk, Nassau, Brooklyn and Queens.
. . . . . . . . . .
We offer windows in a variety of colors and styles -- Contact Us Today! 844-245-2799
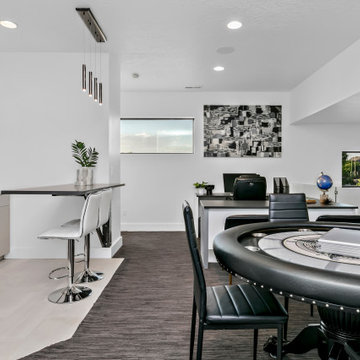
This multi-use room serves as a versatile space that merges work, play, and relaxation seamlessly. At one end, a sleek and functional office area features a modern desk with a glossy top, accompanied by an executive-style chair and two visitor chairs, positioned neatly beside a tall window that invites natural light. Opposite the desk, a wall-mounted monitor provides a focal point for work or entertainment.
Central to the room, a professional poker table, surrounded by comfortable chairs, hints at leisure and social gatherings. This area is illuminated by a series of recessed lights, which add warmth and visibility to the gaming space.
Adjacent to the poker area, a sophisticated wet bar boasts an integrated wine fridge, making it perfect for entertaining guests. The bar is complemented by contemporary shelving that displays a selection of spirits and decorative items, alongside chic bar stools that invite casual seating.
The room's design is characterized by a neutral palette, crisp white walls, and rich, dark flooring that offers a contrast, enhancing the modern and clean aesthetic. Strategically placed art pieces add a touch of personality, while the overall organization ensures that each section of the room maintains its distinct purpose without sacrificing cohesiveness or style.
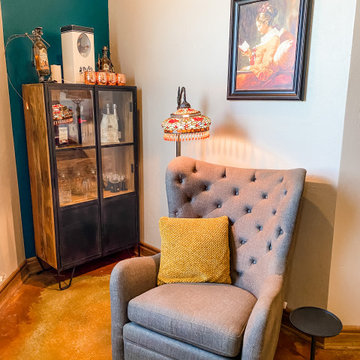
We created a stylish and cozy bar area/ reading nook in a previously unused uniquely space.
316 Billeder af stue med flerfarvet gulv og hvælvet loft
7




