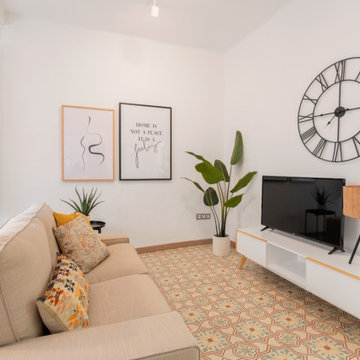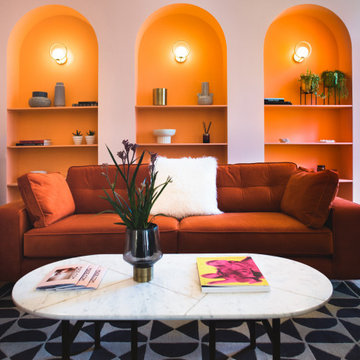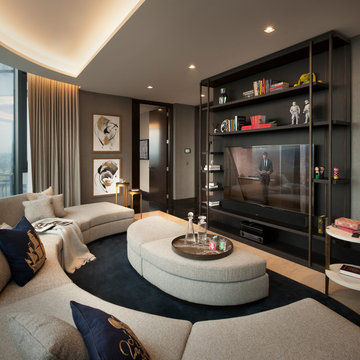7.193 Billeder af stue med flerfarvet gulv og pink gulv
Sorteret efter:
Budget
Sorter efter:Populær i dag
1 - 20 af 7.193 billeder
Item 1 ud af 3

Probably our favorite Home Theater System. This system makes going to the movies as easy as going downstairs. Based around Sony’s 4K Projector, this system looks incredible and has awesome sound. A Stewart Filmscreen provides the best canvas for our picture to be viewed. Eight speakers by B&W (including a subwoofer) are built into the walls or ceiling. All of the Equipment is hidden behind the screen-wall in a nice rack – out of the way and more importantly – out of view.
Using the simple remote or your mobile device (tablet or phone) you can easily control the system and watch your favorite movie or channel. The system also has streaming service available along with the Kaleidescape System.
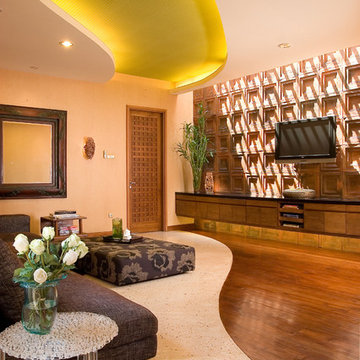
Yin & Yang Living room with green reversed drop ceiling and curved patterned flooring combining hard wood with white terrazo. In this room, I use L-shape fabric sofa with an attached ottoman served as a coffee table, 1960's wooden side table and Patricia Urquiola clear T-table.
Photo : Bambang Purwanto
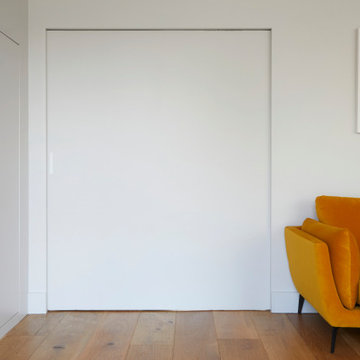
The cosy and grown-up formal lounge is connected to the open-plan family space by a large pocket door.

The living room area features a beautiful shiplap and tile surround around the gas fireplace.

We took advantage of the double volume ceiling height in the living room and added millwork to the stone fireplace, a reclaimed wood beam and a gorgeous, chandelier. The sliding doors lead out to the sundeck and the lake beyond. TV's mounted above fireplaces tend to be a little high for comfortable viewing from the sofa, so this tv is mounted on a pull down bracket for use when the fireplace is not turned on.

The new bumped out semi-circular room off of the family room added a new place to sit and swivel. so comfy!
Steve Buchanan Photography

This Park City Ski Loft remodeled for it's Texas owner has a clean modern airy feel, with rustic and industrial elements. Park City is known for utilizing mountain modern and industrial elements in it's design. We wanted to tie those elements in with the owner's farm house Texas roots.
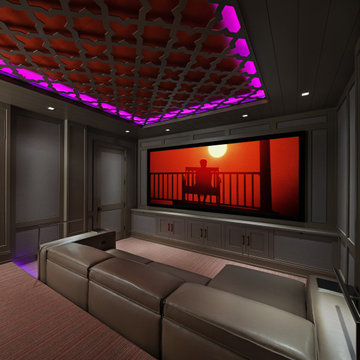
The Ultimate Luxury Getaway
Our client wanted to create a vacation home for the perfect remote up north retreat with all the amenities to entertain during any season or weather. This theater room was created to offer the ultimate space to enjoy some downtime from the lake or entertainment for a rainy day. The homeowner and his guest can relax on the custom leather couch while enjoying their favorite movie or concert. It’s like being at the theater without having to travel far.
From concept development to installation, through the finishing touches, Spire was involved at every step to help create this incredible theater room. Right down to the studs, the room was built for the optimal performance.

Ayers Landscaping was the General Contractor for room addition, landscape, pavers and sod.
Metal work and furniture done by Vise & Co.

These clients retained MMI to assist with a full renovation of the 1st floor following the Harvey Flood. With 4 feet of water in their home, we worked tirelessly to put the home back in working order. While Harvey served our city lemons, we took the opportunity to make lemonade. The kitchen was expanded to accommodate seating at the island and a butler's pantry. A lovely free-standing tub replaced the former Jacuzzi drop-in and the shower was enlarged to take advantage of the expansive master bathroom. Finally, the fireplace was extended to the two-story ceiling to accommodate the TV over the mantel. While we were able to salvage much of the existing slate flooring, the overall color scheme was updated to reflect current trends and a desire for a fresh look and feel. As with our other Harvey projects, our proudest moments were seeing the family move back in to their beautifully renovated home.
7.193 Billeder af stue med flerfarvet gulv og pink gulv
1








