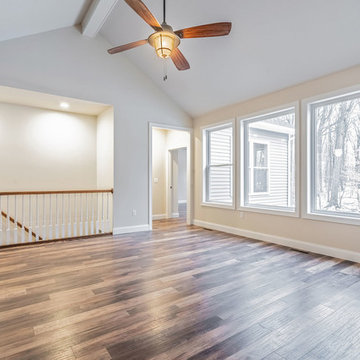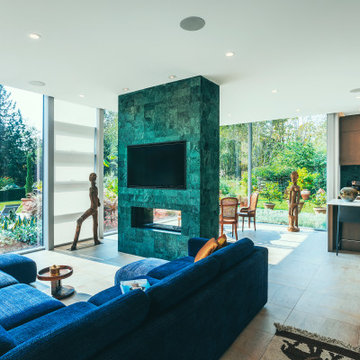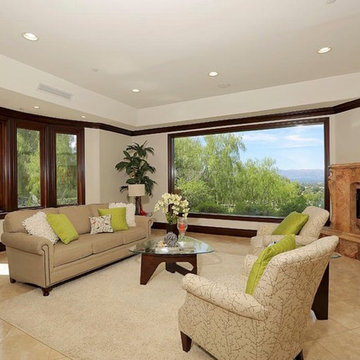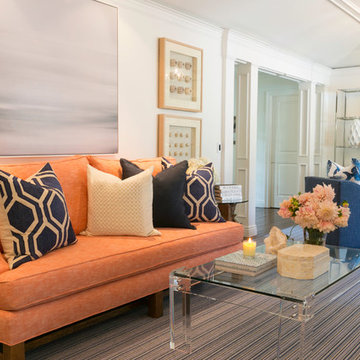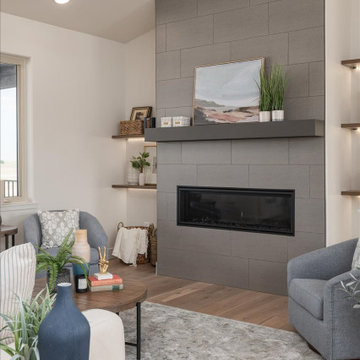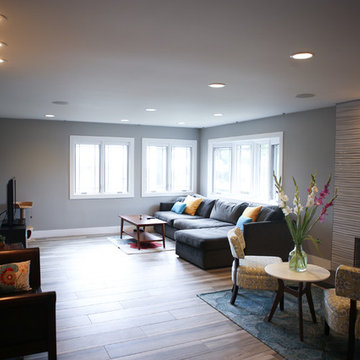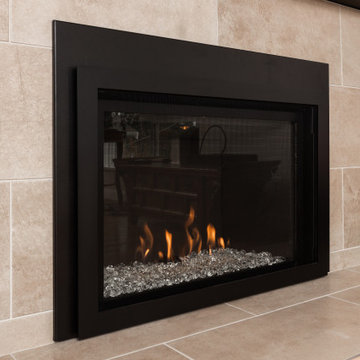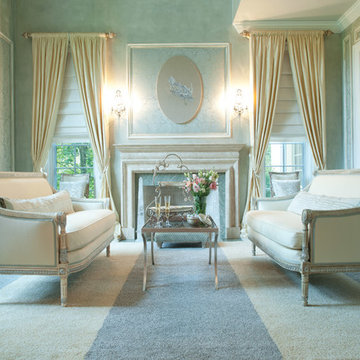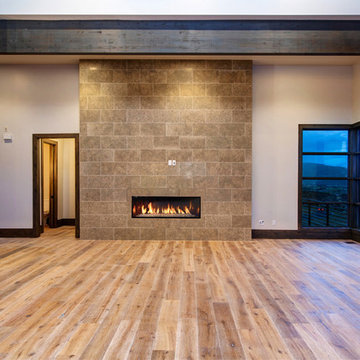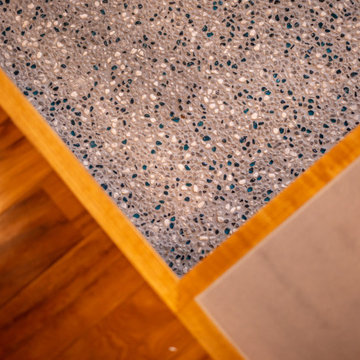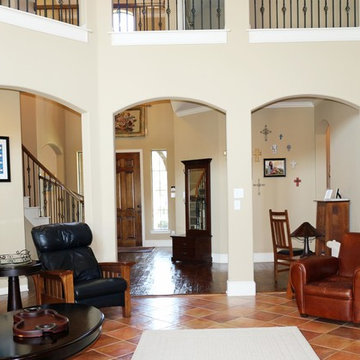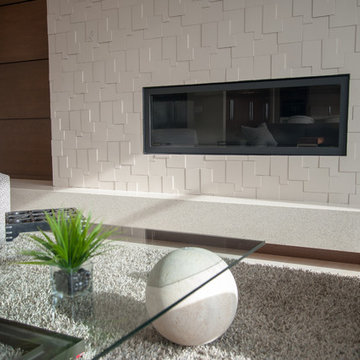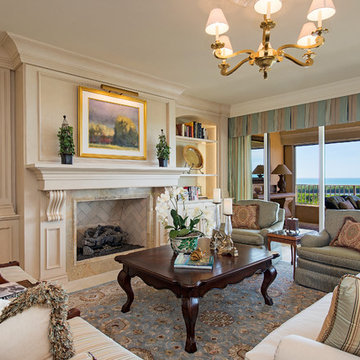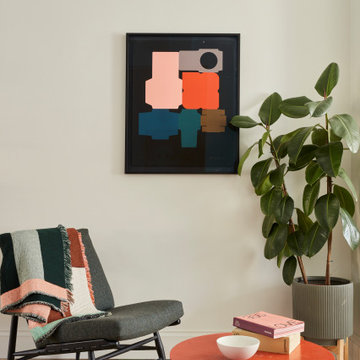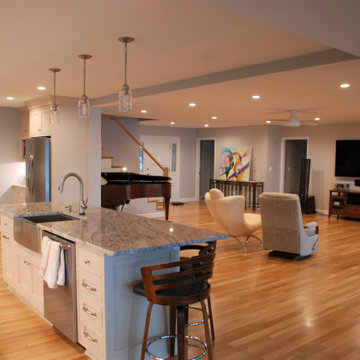361 Billeder af stue med flisebelagt pejseindramning og flerfarvet gulv
Sorteret efter:
Budget
Sorter efter:Populær i dag
221 - 240 af 361 billeder
Item 1 ud af 3
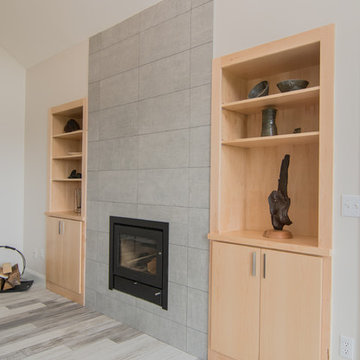
This contemporary entertainment center was designed by Mariah from our Nashua, NH showroom. The design features slab door cabinets with built-in shelving, which matches the kitchen design in this home.
Cabinets: Showplace Milan
Finish: Natural
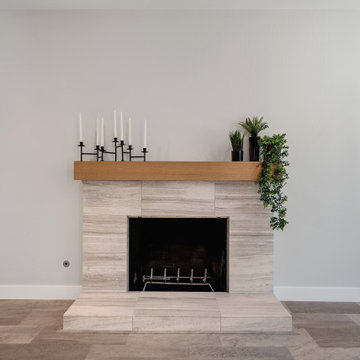
Warm Luxury vinyl was laid in the entry, kitchen, dining room, hallway and all the bedrooms. Down came the floor to ceiling painted brick fireplace, replaced with modern tiled surround and wooden mantle that brings warm tones into this space and becomes the living rooms main feature.
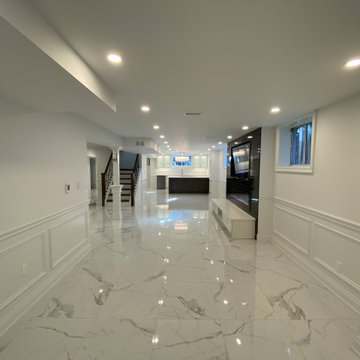
make opening between living room,dining,and kitchen area is one of the popular design concept these days, it gives you plenty of space and open feeling. gives you feeling of bigger space in your house.
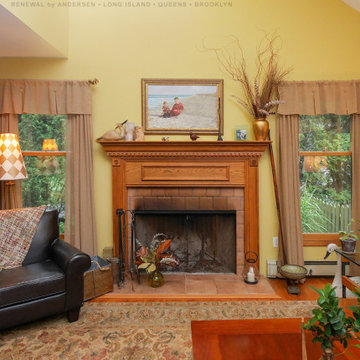
Superb living room with new wood interior cottage style windows. This incredible room with leather seating and wood furniture looks stunning with its vaulted ceiling and new wood windows. Now is the perfect time to replace your windows with Renewal by Andersen of Long Island, Brooklyn and Queens.
. . . . . . . . . .
We offer home windows in a variety of styles -- Contact Us Today! 844-245-2799
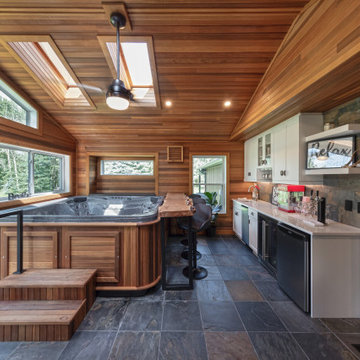
Our client was so happy with the full interior renovation we did for her a few years ago, that she asked us back to help expand her indoor and outdoor living space. In the back, we added a new hot tub room, a screened-in covered deck, and a balcony off her master bedroom. In the front we added another covered deck and a new covered car port on the side. The new hot tub room interior was finished with cedar wooden paneling inside and heated tile flooring. Along with the hot tub, a custom wet bar and a beautiful double-sided fireplace was added. The entire exterior was re-done with premium siding, custom planter boxes were added, as well as other outdoor millwork and landscaping enhancements. The end result is nothing short of incredible!
361 Billeder af stue med flisebelagt pejseindramning og flerfarvet gulv
12




