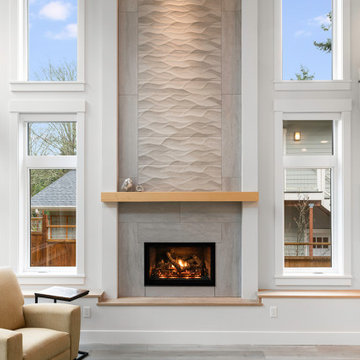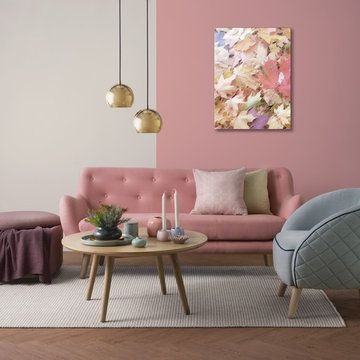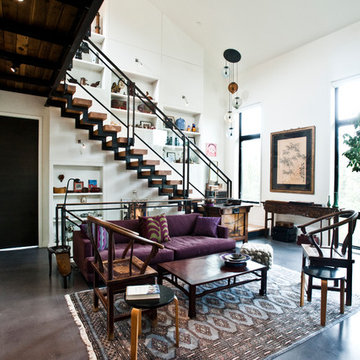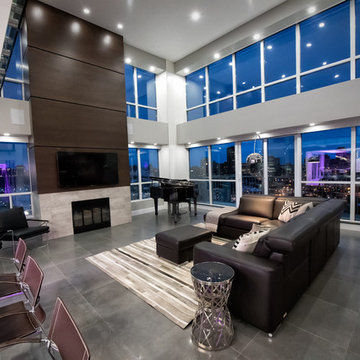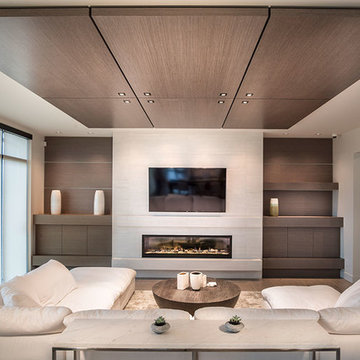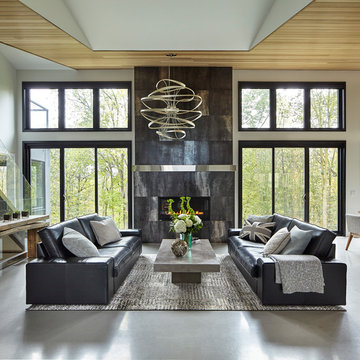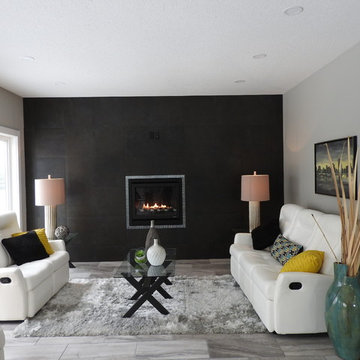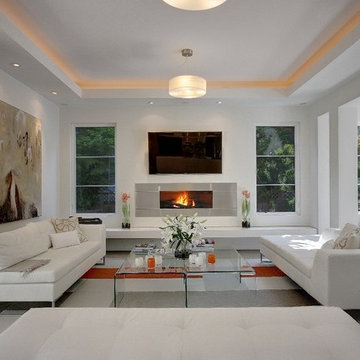2.661 Billeder af stue med flisebelagt pejseindramning og gråt gulv
Sorteret efter:
Budget
Sorter efter:Populær i dag
21 - 40 af 2.661 billeder
Item 1 ud af 3

Velvets, leather, and fur just made sense with this sexy sectional and set of swivel chairs.

This wonderful client was keeping their New Hampshire home, but was relocating for 2 years to Texas for work. Before the family arrived, I was tasked with furnishing the whole house so the children feel "at home" when they arrived.
Using a unified color scheme, I procured and coordinated the essentials for an on time, and on budget, and on trend delivery!
Photo Credit: Boldly Beige
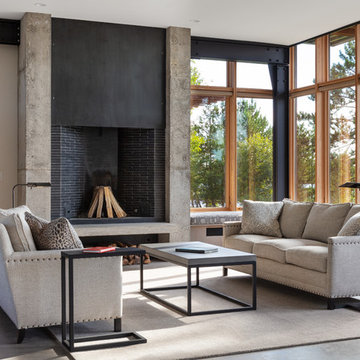
The clients desired a building that would be low-slung, fit into the contours of the site, and would invoke a modern, yet camp-like arrangement of gathering and sleeping spaces.

This modern farmhouse living room features a custom shiplap fireplace by Stonegate Builders, with custom-painted cabinetry by Carver Junk Company. The large rug pattern is mirrored in the handcrafted coffee and end tables, made just for this space.

The existing fireplace was preserved. A contemporary gas insert was integrated while the masonry chimney was clad with large sophisticated tile pieces. The door to the left leads into a home office which could serve as a sixth bedroom.
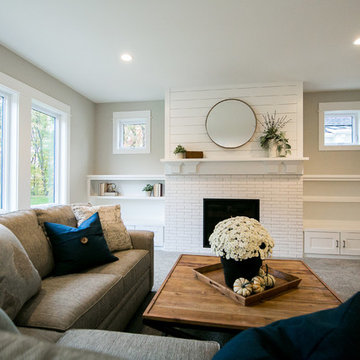
This home is full of clean lines, soft whites and grey, & lots of built-in pieces. Large entry area with message center, dual closets, custom bench with hooks and cubbies to keep organized. Living room fireplace with shiplap, custom mantel and cabinets, and white brick.

Our homeowners approached us for design help shortly after purchasing a fixer upper. They wanted to redesign the home into an open concept plan. Their goal was something that would serve multiple functions: allow them to entertain small groups while accommodating their two small children not only now but into the future as they grow up and have social lives of their own. They wanted the kitchen opened up to the living room to create a Great Room. The living room was also in need of an update including the bulky, existing brick fireplace. They were interested in an aesthetic that would have a mid-century flair with a modern layout. We added built-in cabinetry on either side of the fireplace mimicking the wood and stain color true to the era. The adjacent Family Room, needed minor updates to carry the mid-century flavor throughout.

Gorgeous Modern Waterfront home with concrete floors,
walls of glass, open layout, glass stairs,
2.661 Billeder af stue med flisebelagt pejseindramning og gråt gulv
2




