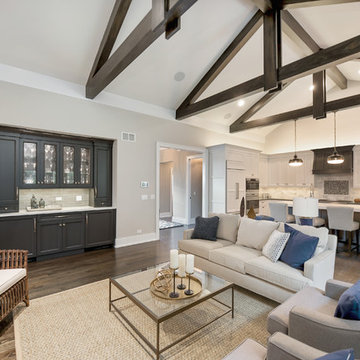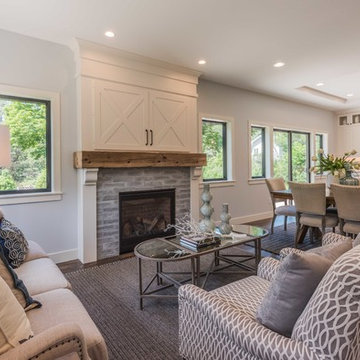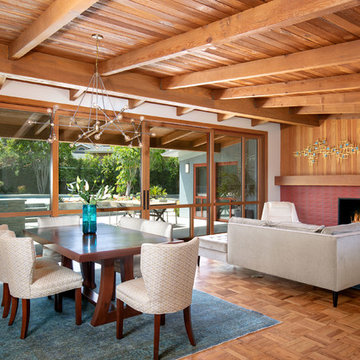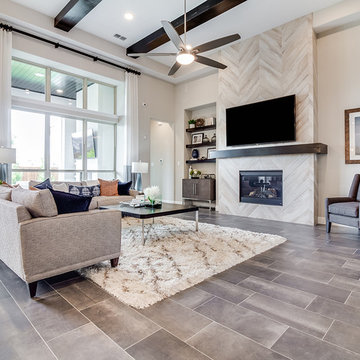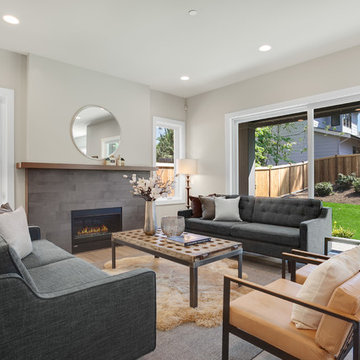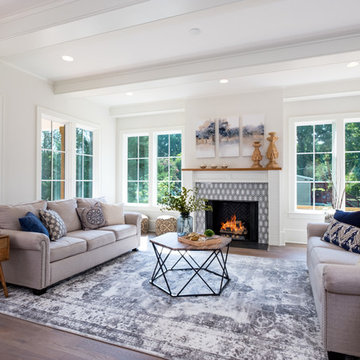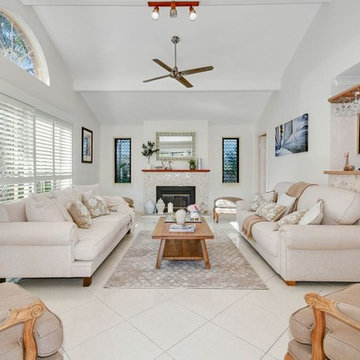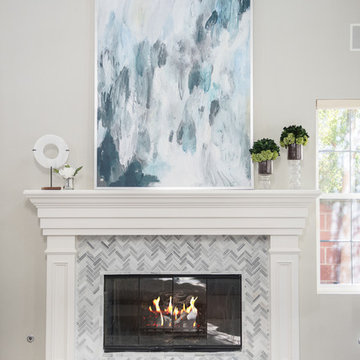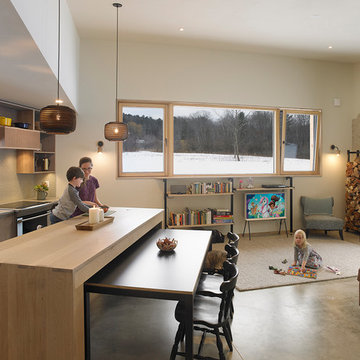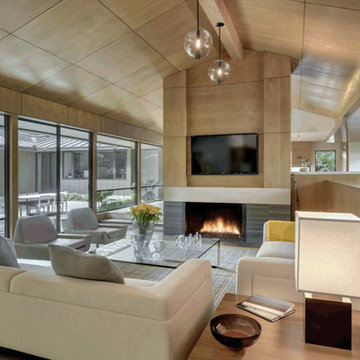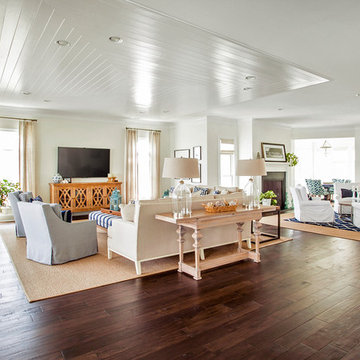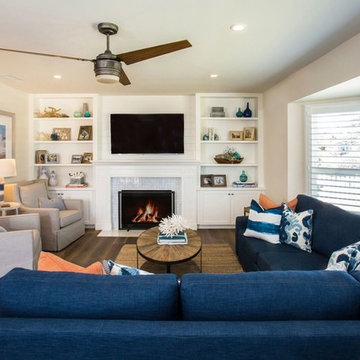51.947 Billeder af stue med flisebelagt pejseindramning og pejseindramning af stablede sten
Sorteret efter:
Budget
Sorter efter:Populær i dag
101 - 120 af 51.947 billeder
Item 1 ud af 3
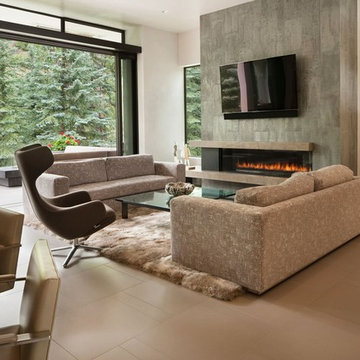
Fork River Residence by architects Rich Pavcek and Charles Cunniffe. Thermally broken steel windows and steel-and-glass pivot door by Dynamic Architectural. Photography by David O. Marlow.

The focal point of the living room is it’s coral stone fireplace wall. We designed a custom oak library unit, floor to ceiling at it's side.
51.947 Billeder af stue med flisebelagt pejseindramning og pejseindramning af stablede sten
6




